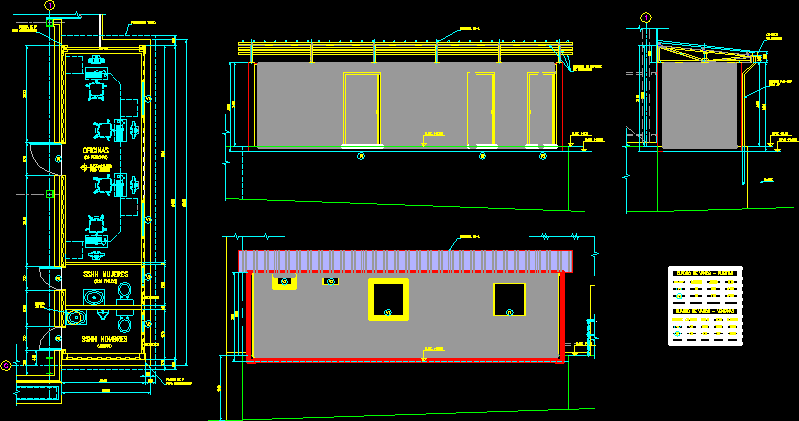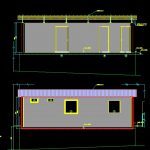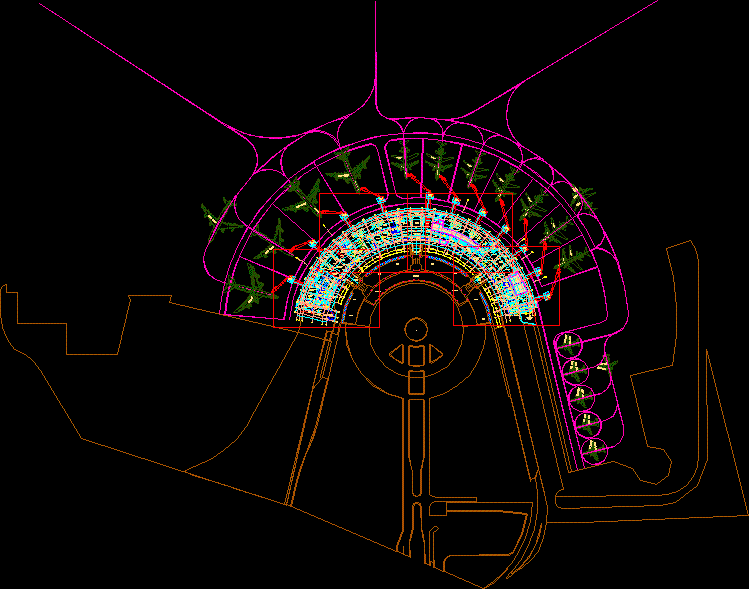Office DWG Block for AutoCAD
ADVERTISEMENT

ADVERTISEMENT
Office of attention and safety.
Drawing labels, details, and other text information extracted from the CAD file (Translated from Spanish):
marks for doubles of the plane, description of the revision, plan. no, plans of reference, date, rev., information contained, information or of, any adaptation, or modification of the, plan will be only, risk and without any, are property of, minera yanacocha, without previous authorization, by mysrl , legal responsibility, for mysrl., obligation or, dis., this forbidden., this plan and the, plan number, scale, indicated, afe :, name :, date :, designed :, revised :, quadrants, development of projects, plant, section, the., projection ceiling, floor vinilico, extractor, straps of support of coverage, name, quantity, width, height, box of bays – doors, box of bays – windows, sill, offices and sshh
Raw text data extracted from CAD file:
| Language | Spanish |
| Drawing Type | Block |
| Category | Office |
| Additional Screenshots |
 |
| File Type | dwg |
| Materials | Other |
| Measurement Units | Metric |
| Footprint Area | |
| Building Features | |
| Tags | attention, autocad, banco, bank, block, bureau, buro, bürogebäude, business center, centre d'affaires, centro de negócios, DWG, escritório, immeuble de bureaux, la banque, office, office building, prédio de escritórios, safety |







