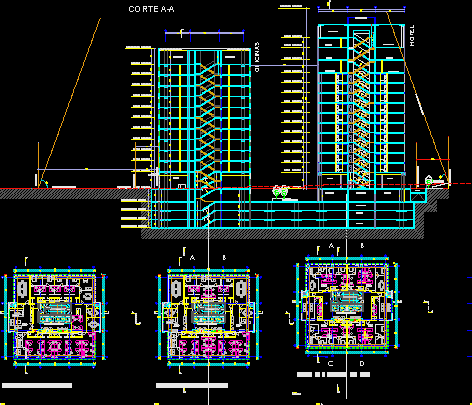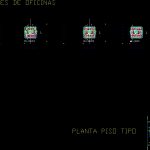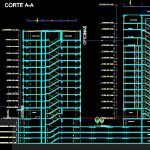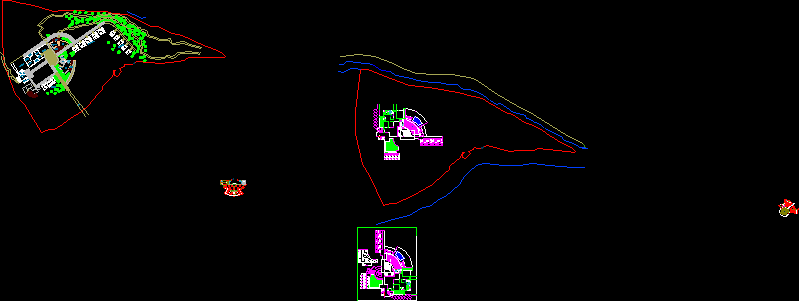Office DWG Block for AutoCAD
ADVERTISEMENT

ADVERTISEMENT
Plant and cut 4-storey high; for offices. The court appears to accommodate demands of the study – Office building
Drawing labels, details, and other text information extracted from the CAD file (Translated from Spanish):
cover, maximum height, alt. maximum, cut a-a, boundary east, hotel, offices, court b, court c, axis driveway, avda. americo vespucio, access, restaurant, services, ramp, official line, facilities, solar panels, pool terrace, gym, sky lobby, meeting rooms, wineries, building line, viewnumber, sheetnumber, cut a, hi cut, pressurization, textured stripe, shaft trash, shaft sanitary, rotax, shaft electric, shaft, common area floor type offices, electric closet, reception, floor floor type, office options
Raw text data extracted from CAD file:
| Language | Spanish |
| Drawing Type | Block |
| Category | Office |
| Additional Screenshots |
  |
| File Type | dwg |
| Materials | Other |
| Measurement Units | Metric |
| Footprint Area | |
| Building Features | Pool |
| Tags | accommodate, autocad, banco, bank, block, bureau, buro, bürogebäude, business center, centre d'affaires, centro de negócios, court, Cut, DWG, escritório, high, immeuble de bureaux, la banque, office, office building, offices, plant, prédio de escritórios, storey, study |








