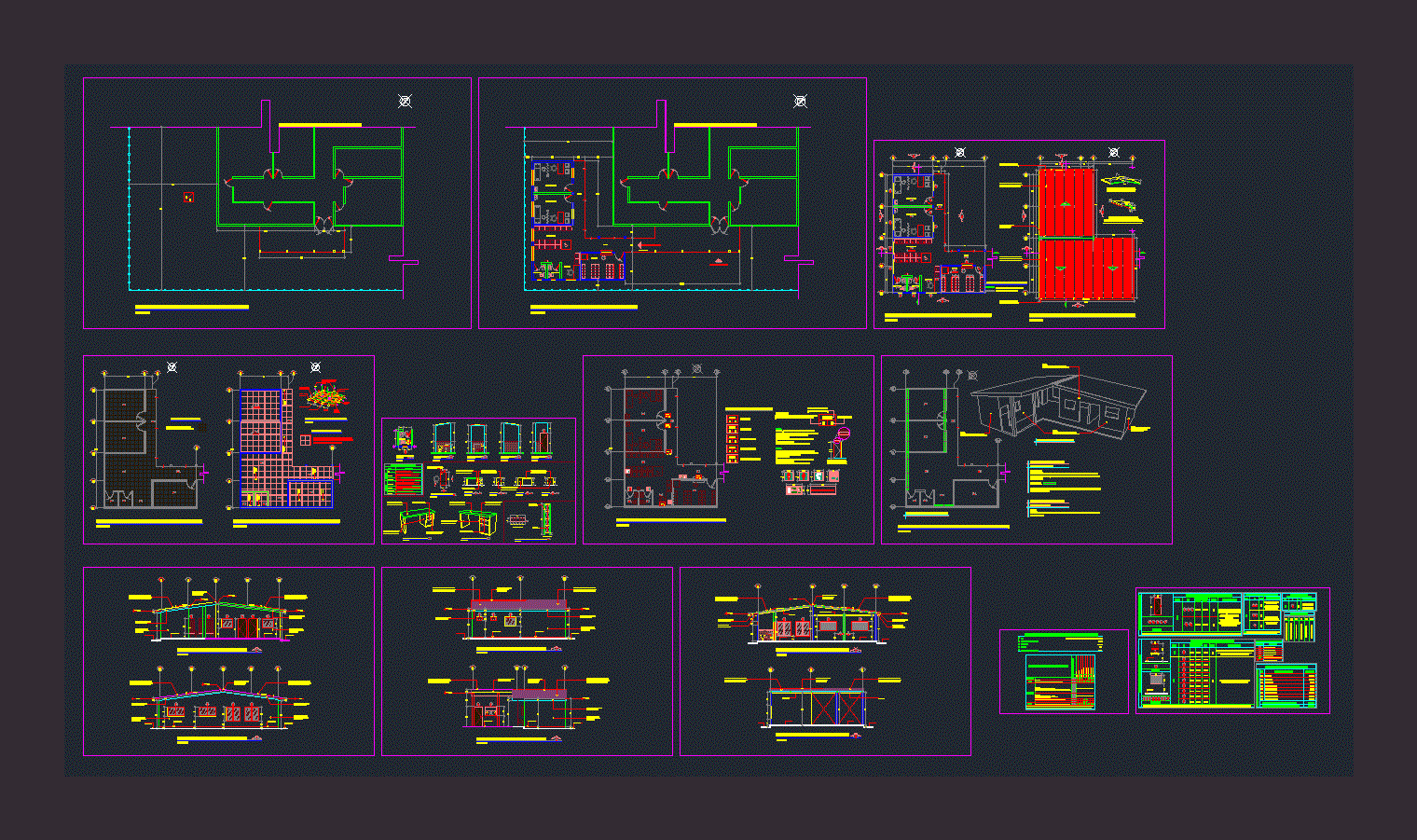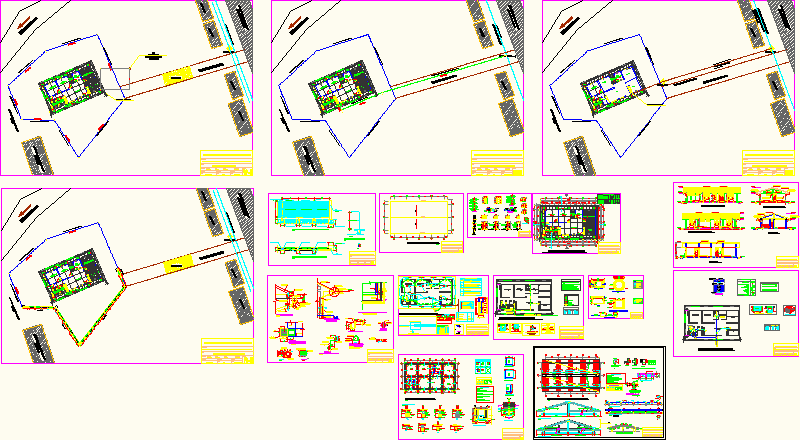Office DWG Block for AutoCAD
ADVERTISEMENT

ADVERTISEMENT
DESIGN OF TWO COMPACT OFFICE; AS WE HAVE TO main; WAITING ROOM; BATHROOMS FOR PATIENT; PHARMACY AND TWO OFFICE; IDONIO CITY FOR ISOLATED COMMUNITIES. PLANTS – COURTS – VIEW – axonometric
Drawing labels, details, and other text information extracted from the CAD file (Translated from Spanish):
number of windows, symbology, description, number of doors, number of rooms, number of furniture, detail of views, access and exit indicator, finished floor level, variable, fixing profile variable length according to roof slope, plycem sheet , door height, pharmacy, preclionic, new platform, sky level, light partition of gypsum mr American, confined masonry wall, type, dimensions, materials, type – i, npt, type – ii, specification
Raw text data extracted from CAD file:
| Language | Spanish |
| Drawing Type | Block |
| Category | Hospital & Health Centres |
| Additional Screenshots |
 |
| File Type | dwg |
| Materials | Masonry, Wood, Other |
| Measurement Units | Metric |
| Footprint Area | |
| Building Features | |
| Tags | autocad, bathrooms, block, CLINIC, compact, Design, DWG, health, health center, Hospital, main, medical center, office, Pharmacy, room, waiting |








