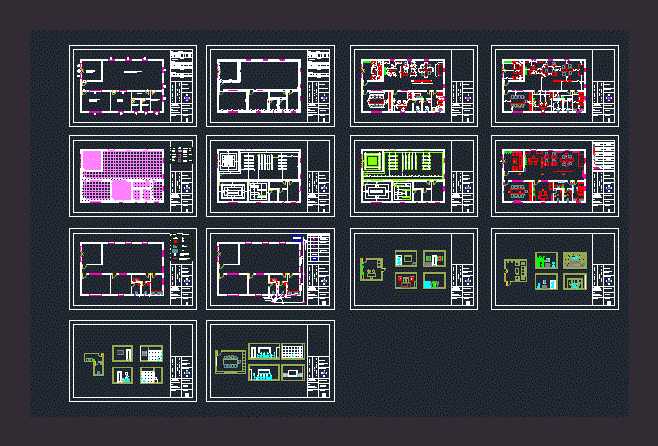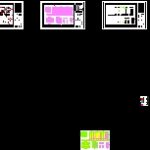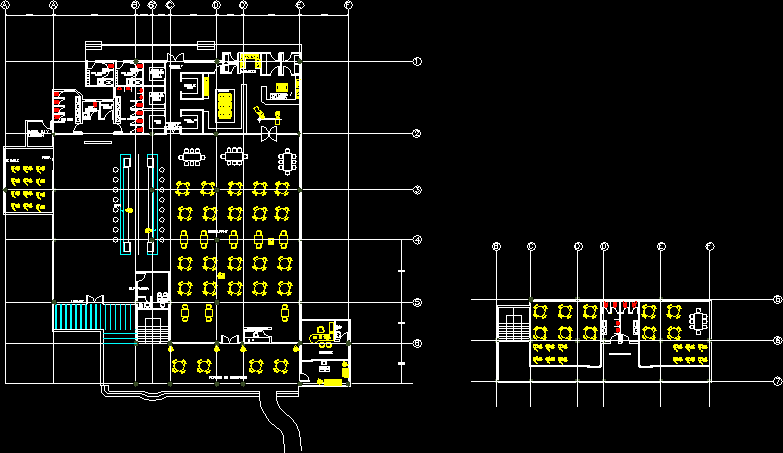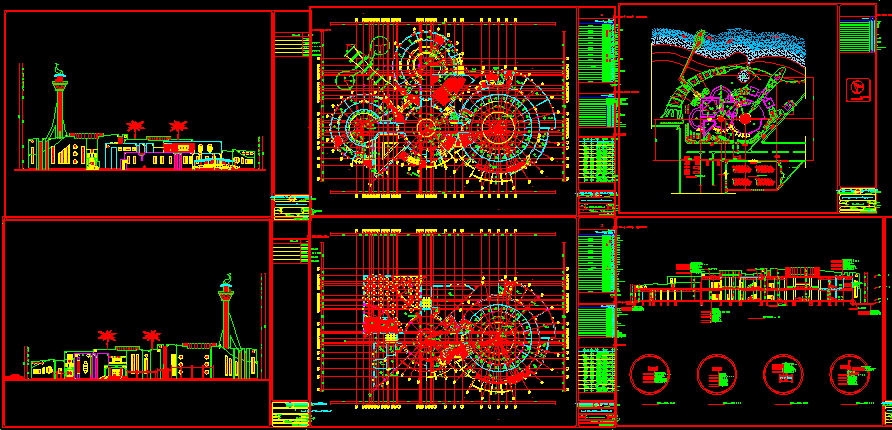Office DWG Block for AutoCAD

Reception; conference;workstations
Drawing labels, details, and other text information extracted from the CAD file:
t.v, m.c.b, s.no, mark, size, no’s, total doors, doors :, total windows, windows :, ventilators:, total ventilators, lintel.ht, sill.ht, shape, annotation, bib cock, wb wash basin, ewc european, sink, o f f i c e, sub title :, floor layout, orientation :, w o r k i n g d r a w i n g s, name : m.saibabu, date:, remarks :, hamstech, submitted to : ms.ar maria aldrin, sheet no :, a r c h i t e c t s t u d i o, marking layout, furniture layout, furniture marking layout, flooring layout, r.c.p layout, r.c.p marking layout, electrical layout, water supply layout, plumbing layout, area, legend, room, waiting lounge, wash rooms, vitrified, distance from f.f.l, description, electrical legend, room elevations layout, room elevation layout, u.g.w.t., to join main sewerege line, i.c, g.t
Raw text data extracted from CAD file:
| Language | English |
| Drawing Type | Block |
| Category | Office |
| Additional Screenshots |
 |
| File Type | dwg |
| Materials | Wood, Other |
| Measurement Units | Metric |
| Footprint Area | |
| Building Features | A/C |
| Tags | autocad, banco, bank, block, bureau, buro, bürogebäude, business center, centre d'affaires, centro de negócios, conference, DWG, escritório, immeuble de bureaux, la banque, office, office building, prédio de escritórios, RECEPTION |








