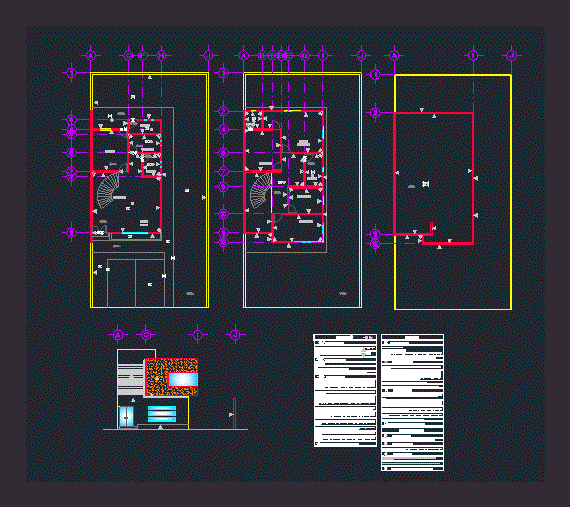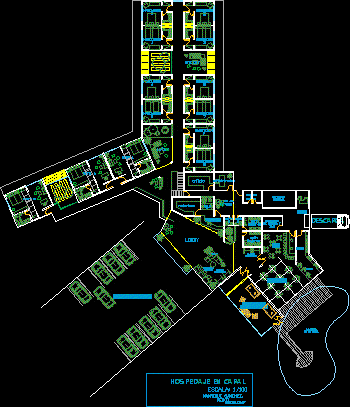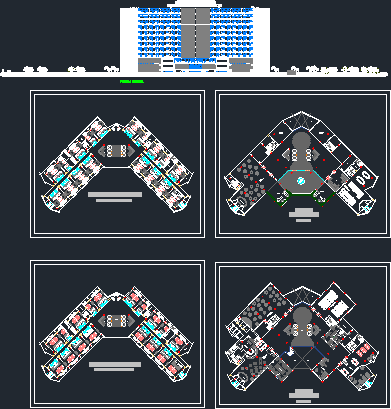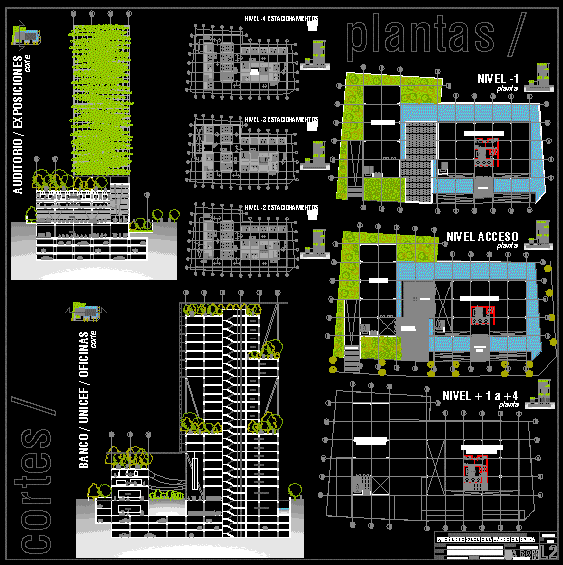Office DWG Block for AutoCAD

Plants – Plano Finishes with some box Specifications and Application Materials
Drawing labels, details, and other text information extracted from the CAD file (Translated from Spanish):
n.p.t.a.a.a., macro location, microlocalization, specifications, main data, owner :, scale :, teacher :, yaratzeth, strap perez, student :, material :, dimension, mts., arq. rosa, maría zavala, huitzacua, composition, architectural, iii, north, university center uteg, architecture, yaratzeth correa pérez, walls, base finish., initial finish., final finish., change of finish on walls., floors, change of finished in floors, ceiling panels, change of finish in ceilings, floors, ceilings, finishes, concrete and waterproofing, based on topcoat layer, membrane layer, reinforcement and two layers of asphalt emulsion, reinforcing membrane and two layers, asphalt emulsion, n.pt., saf, ground floor, upper floor, roof plant, cross section, main facade, isometric inst. hydraulic, belt pérez yaratzeth, material, section, semester, meters, dimensions :, scale :, delivery date :, project :, student :, teacher :, subject :, offices, —, —-, finished
Raw text data extracted from CAD file:
| Language | Spanish |
| Drawing Type | Block |
| Category | Office |
| Additional Screenshots |
 |
| File Type | dwg |
| Materials | Concrete, Glass, Other |
| Measurement Units | Metric |
| Footprint Area | |
| Building Features | |
| Tags | application, autocad, banco, bank, block, box, bureau, buro, bürogebäude, business center, centre d'affaires, centro de negócios, DWG, escritório, finishes, immeuble de bureaux, la banque, materials, office, office building, plano, plants, prédio de escritórios, specifications |








