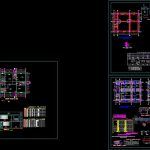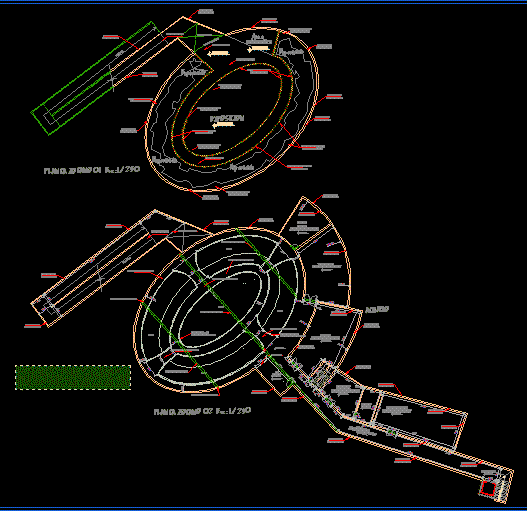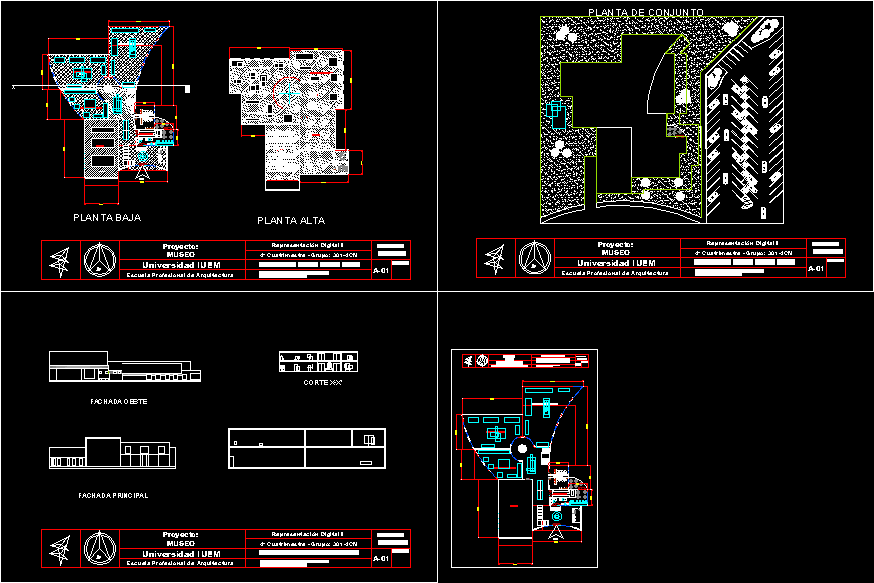Office DWG Block for AutoCAD

It is a unique edification offices for different companies – administrative in a company.
Drawing labels, details, and other text information extracted from the CAD file (Translated from Catalan):
npt, store, ——, garage, ss-hh, office, reception, dimensions, frame, tall, windows, type, width, doors, —-, specifications, cant., struc-metallic, board, glass moduglas, wood – glass, metal – glass, moduglas, alfeiser, vain, legend, stairs, hall, rooftop, cut a, nfp, overcrowding, cº cº foundation, values of l, ø Main, detail seismic seal, make the joints outside the zone, confinement, level, columns and plates, detail of joints, dowells, slab, according to picture, see plant, øs shoe, solar, nfp, concrete, picturedecolumns , characteristics, section, idem, overlapping box, lower layer, overlapping area type a, overlapping zone type b, top layer, steel joining, coating, steel, spacing at each end, column stirrups, distributed ion, cementing plant, cementing stairs, the side adjacent to a column of reed, will be toothed. the column of the reed, will be emptied later to the construction of the partition.
Raw text data extracted from CAD file:
| Language | Other |
| Drawing Type | Block |
| Category | Office |
| Additional Screenshots |
 |
| File Type | dwg |
| Materials | Concrete, Glass, Steel, Wood, Other |
| Measurement Units | Metric |
| Footprint Area | |
| Building Features | Garage |
| Tags | administrative, autocad, banco, bank, block, bureau, buro, bürogebäude, business center, centre d'affaires, centro de negócios, companies, company, DWG, edification, escritório, immeuble de bureaux, la banque, office, office building, offices, prédio de escritórios, unique |







