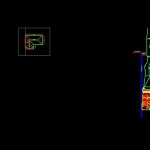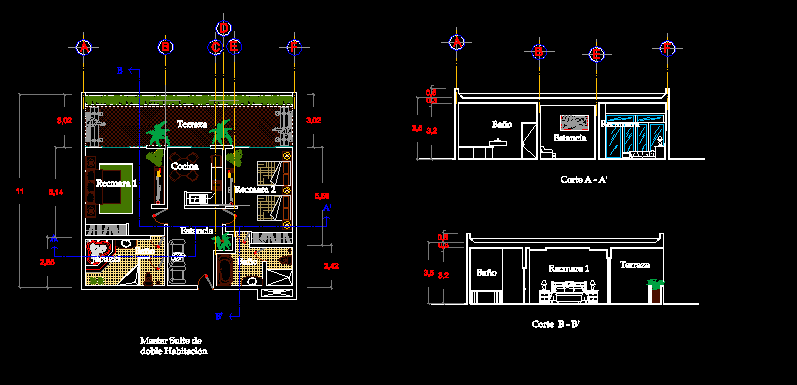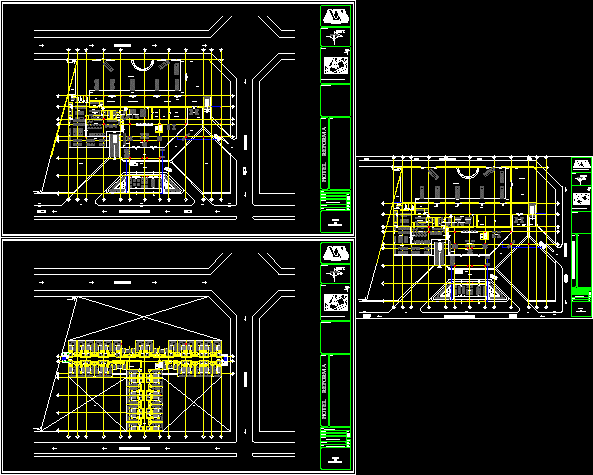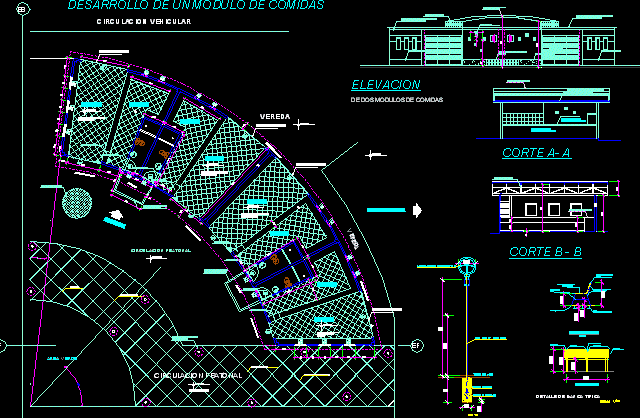Office DWG Detail for AutoCAD

Offices – Ground, equipment, dimensions, cuts ,details.
Drawing labels, details, and other text information extracted from the CAD file (Translated from Spanish):
classroom, output, power and data electric installations, steel chains, beams and plinths, smoke detection system, general building detail offices, pvc and kubicielo false sky, perimeter ditches, electrical installations – luminaires, roofing plant, ventaneria and doors, general furniture, floor plinths and porticos, metal roof, metal trusses, beams plant, smoke detection system, hydro-sanitary system, air conditioners, gutters and enclosure, lateral facade der, left side facade, front facade, field infiltration, grounding system, electrical panel, down pipe for ground wire politubo, exothermic solder, nomenclature, ground to boards, pot for testing, symbolism of sewage, key f. v. supply, universal union, gate valve, check valve, potable water pipe plastigama, revision box, reinforced pvc plastigama pipe, pvc plastigama elbow, pvc ventilation pipe plastigama, siphon pvc plastigama, direction of flow, drinking water simbology, attached to accessories with teflon and sealant, the potable water pipe will be plastigama, pvc false sky, kubicielo, electrical installations, insulator module, emergency lamp, exit warning, central alarm, siren, smoke detector, thermal detector, lim, quantity, symbology, symbol, specifications, circuit designation, note: it is the driver’s responsibility to verify work quantities or consult with the owner or ing. consultant, junction box or connection, bull’s-eye embedded in gypsum ceiling, ground connection, metal gutter, photocell, with control box with ignition switch, wall light for exterior lighting, cooperweld rod, insulated cable , connection of cable to structure, with pressure bolt, distribution boards, load center type, according to single-line diagrams, for air conditioning equipment, builder verify the work quantities of all materials, note:, installations electrics go on ceiling is the responsibility of, electricos. or consult with the owner or consulting engineer, simple data output, double voice and data output, rear façade, false acoustical armnstrong false ceiling, electrogalvanized steel angle, electrogalvanized steel tees, marac armstrong white color, self-tapping screw, fiber board amstrong mineral, masonry, ceiling isometry, ceiling detail, nnt, architectural floor, furniture, final plans, external main window, dimensions, type, environment, offices, superintendence, bathrooms, supervision, machine room, cafeteria, door aluminum and glass, wooden doors of seike, porsellanix floor, sweepers, lockable door against panic, Dutch adoquin ii, gray color, rustic pave adove, dark gray, preserved colorado wood, square tube, type bench without back, bench type with backrest, anti-corrosive paint king blue color two hands, anti-corrosion paint golden color two hands, system tilting, plant, cut a – a, b – b cut, table – seating detail, Dutch adoquin, red color, light gray color, cobblestone pattern detail, subgrade, simple concrete, cyclopean concrete, eucalyptus plank, table and benches, deck line , preserved, eucalyptus, column, preserved eucalyptus plank, hg tube iso two, cord, detail union table, soldering point, weld bead, detail seat structure, on both sides, painted, nail plate nailed, eucalyptus machiembrada, preserved wood, black steel plate, eucalyptus column, eucalyptus beam, hg tube iso two, round head bolt, subject point solder, detail be covered in wood, grid of h. f., cut j-j ‘, cross section, anchoring of the grid, and luminaires, anchoring detail, lid h. Armed, revision box, metal plate, cut, tool and grid, rectangular luminaire, anticorrosive paint, electric solder, alternative, type I luminaire, the modules will be, detail of anchoring is equal to the, stone, sand, brick, hose and cable, embedment detail, for luminaires on benches, for luminaires from the floor, aluminum ring to fasten the, two parts of the sphere, enameled color to choose, cord in tube and plate, ground, color to choose , alternative bench level, safety nut and solder, cast in plinth, finished floor level, cut luminaire box, serrated luminaire, note :, a photocell will be placed as, lock, locinox, mesh, fixation type, hook, post , fastening, arrival, structural block sill, ideal soon fence, closing detail soon, detail of door soon, detail of sidewalk, graded material, compacted soil, granulated material, detail of sidewalk and curb, details the decorative adoquin and prefabricated curb, compacted soil, grass, fine sand., simple concrete curb., destaje
Raw text data extracted from CAD file:
| Language | Spanish |
| Drawing Type | Detail |
| Category | Office |
| Additional Screenshots |
 |
| File Type | dwg |
| Materials | Aluminum, Concrete, Glass, Masonry, Steel, Wood, Other |
| Measurement Units | Metric |
| Footprint Area | |
| Building Features | A/C, Deck / Patio |
| Tags | autocad, banco, bank, bureau, buro, bürogebäude, business center, centre d'affaires, centro de negócios, cuts, DETAIL, details, dimensions, DWG, equipment, escritório, ground, immeuble de bureaux, la banque, office, office building, offices, prédio de escritórios |







