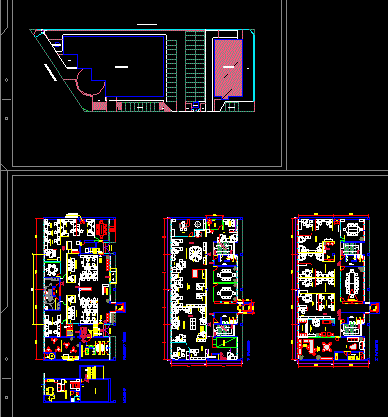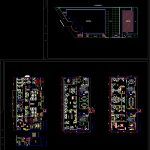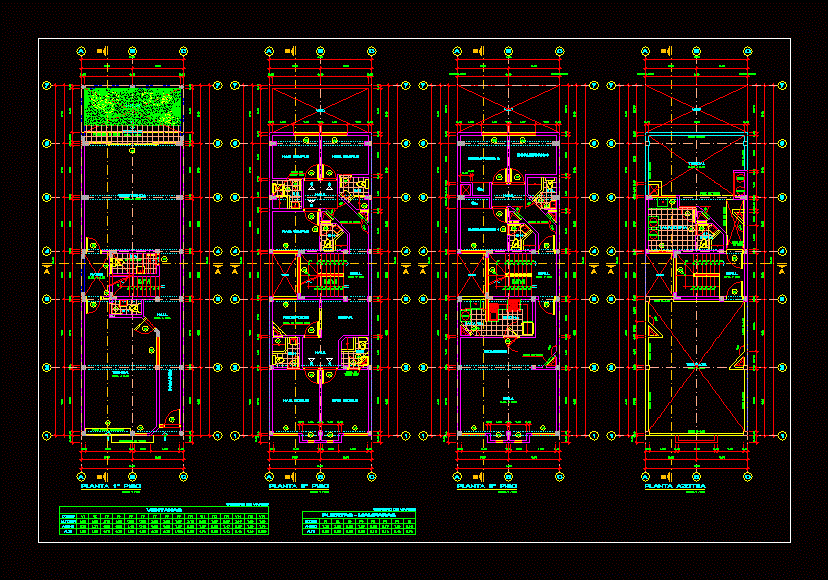Office DWG Full Project for AutoCAD

Offices building project – Plants
Drawing labels, details, and other text information extracted from the CAD file (Translated from Portuguese):
sanitary iv sanitary iii canopy gallery qf orlando finigan guiche balcony cpd xerox cafe water waiting danila sidney alexandre eliane mara valeria paulinho paula marli archive printers plotter janaina gisele teminy paulo vladas sato raphael priscila fernando meeting board room controlleria new business marketing secretary waiting manager sanitary vi standing advice advisory coffee coffee cups coffee cups coffee cups archives board humberto sandra melissa regina annielle domicile gradil reception access ladder control access commercial allotment water cafe vending microwave shaft ti-check the dimensions, minimum and pre-cast slabs, sanitary block ii, sanitary block i, machines, home, collection, cecilia, camila, eduardo, dr. nelson, dr. erik, dra. Ana Luiza, dr. anderson, gilmar, patricia, luciana, dr. alberto herculano, natali, andreza, marlene, lelia, simons, deise, elen, ground floor, mezzanine, parking, garden, waterhole, main square, main building, annex building, avenue of the united nations, rua conde de castro sola, guarita, legend, avenue united nations, location :, subject :, date :, scale :, leaf :, furniture to buy
Raw text data extracted from CAD file:
| Language | Portuguese |
| Drawing Type | Full Project |
| Category | Office |
| Additional Screenshots |
 |
| File Type | dwg |
| Materials | Other |
| Measurement Units | Metric |
| Footprint Area | |
| Building Features | Garden / Park, Parking |
| Tags | autocad, banco, bank, building, bureau, buro, bürogebäude, business center, centre d'affaires, centro de negócios, DWG, escritório, full, immeuble de bureaux, la banque, office, office building, offices, plants, prédio de escritórios, Project |







