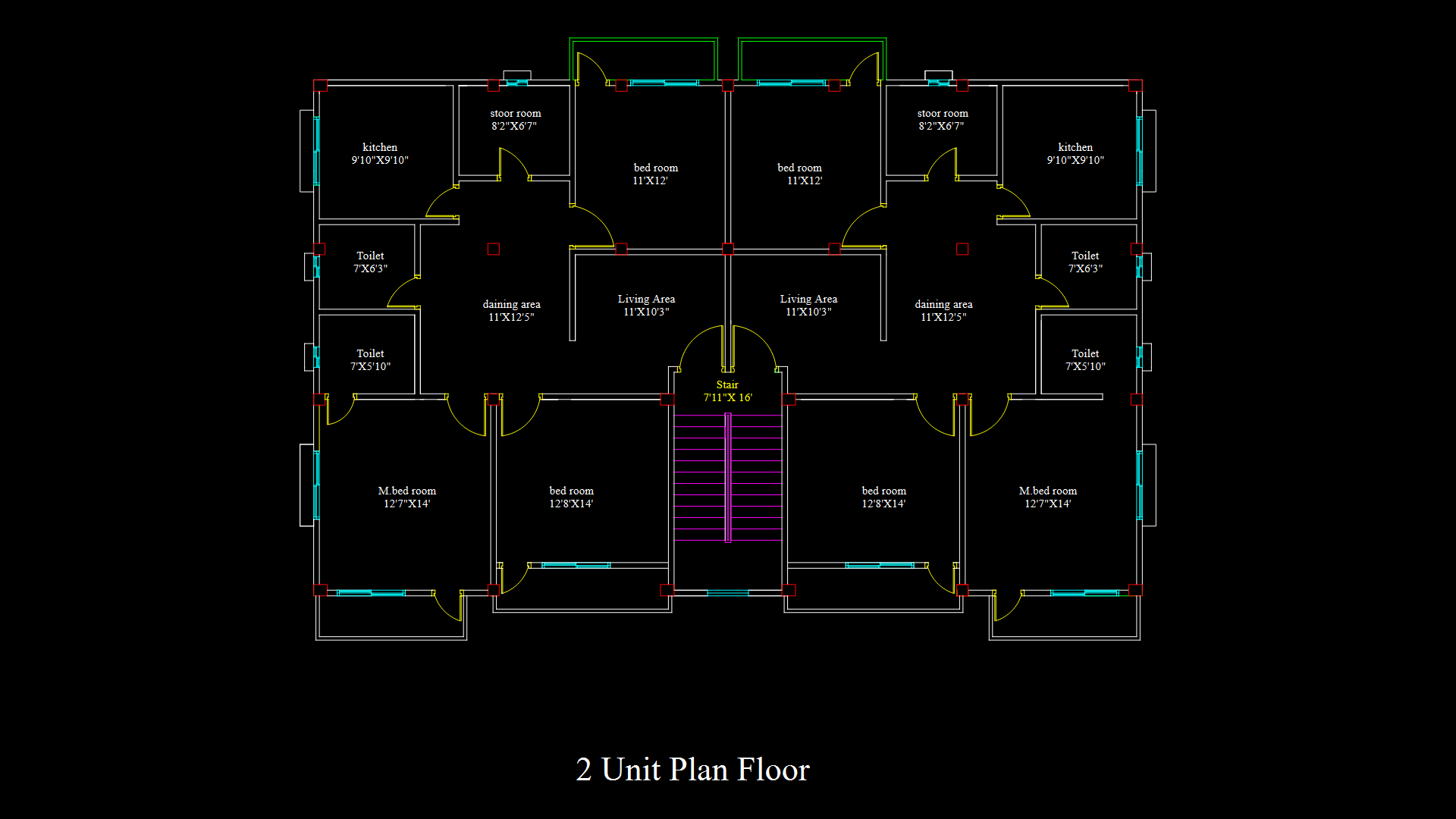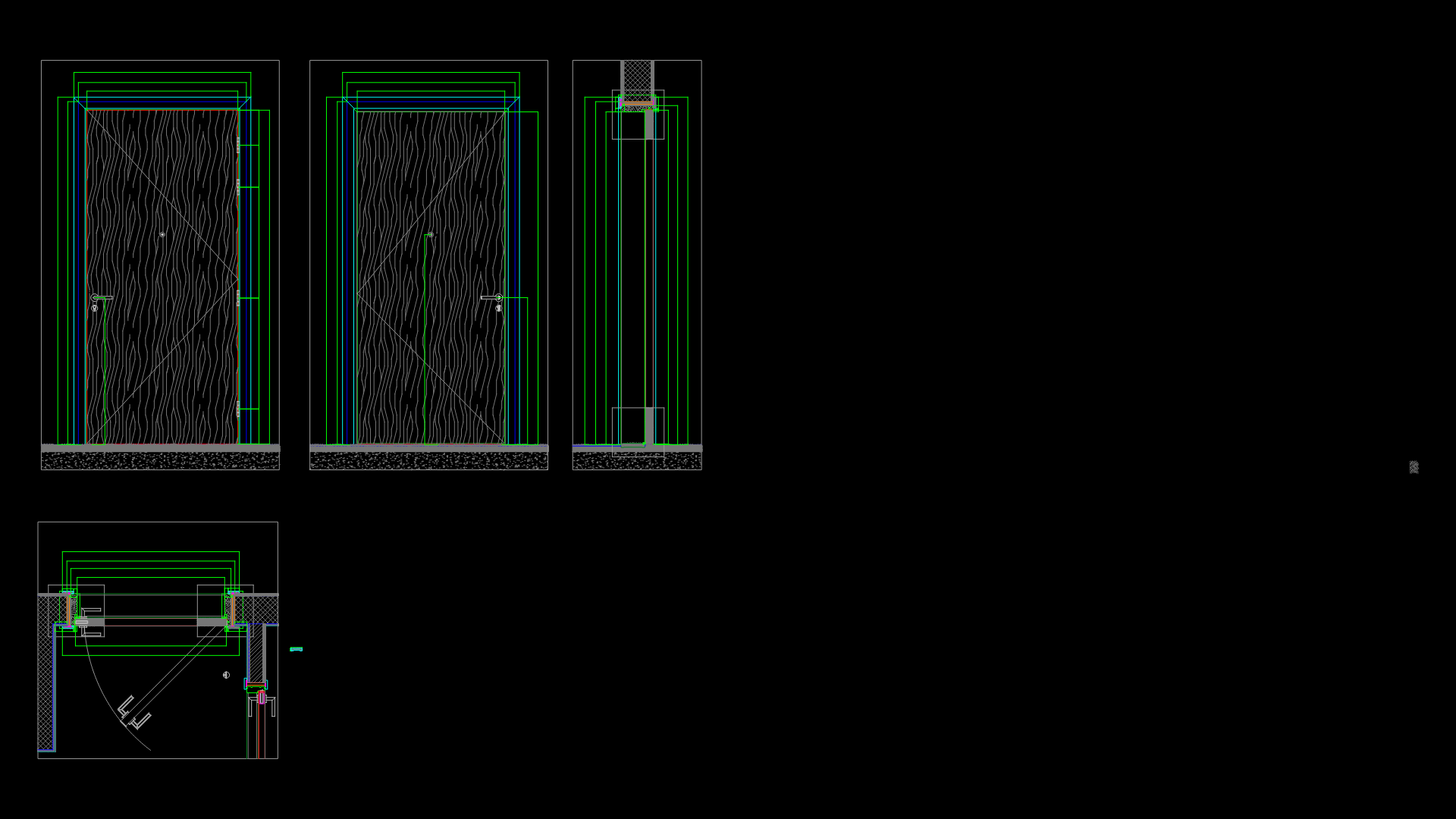Office Floor Plan with Reception, Conference & Main Chamber Layout

This detailed office floor plan depicts a compact professional space with three key functional areas. The layout includes a 21′-6″ × 14′-9″ staff/reception area with seating for approximately 8 visitors along the perimeter, a centrally-positioned 10′-3″ square main chamber, and a 10′ × 4′ conference area. The design incorporates a dedicated meeting table accommodating up to 8 people, with careful consideration for traffic flow between zones. Notable dimensions include 15′-3″ across the main reception frontage and strategically positioned doorways measuring between 2′-6″ and 3′-4″ that provide controlled access between spaces. The angled exterior walls create a distinctive non-rectangular footprint that maximizes usable space while maintaining clear sightlines between functional areas. A small 4′ × 4′ area, likely a utility or storage closet, is positioned adjacent to the conference space, demonstrating efficient and effective space utilization in this compact office environment.
| Language | English |
| Drawing Type | Plan |
| Category | Office |
| Additional Screenshots | |
| File Type | dwg |
| Materials | |
| Measurement Units | Imperial |
| Footprint Area | 50 - 149 m² (538.2 - 1603.8 ft²) |
| Building Features | |
| Tags | commercial space planning, conference room, interior partitioning, office floor plan, reception layout, small office design, workspace layout |








