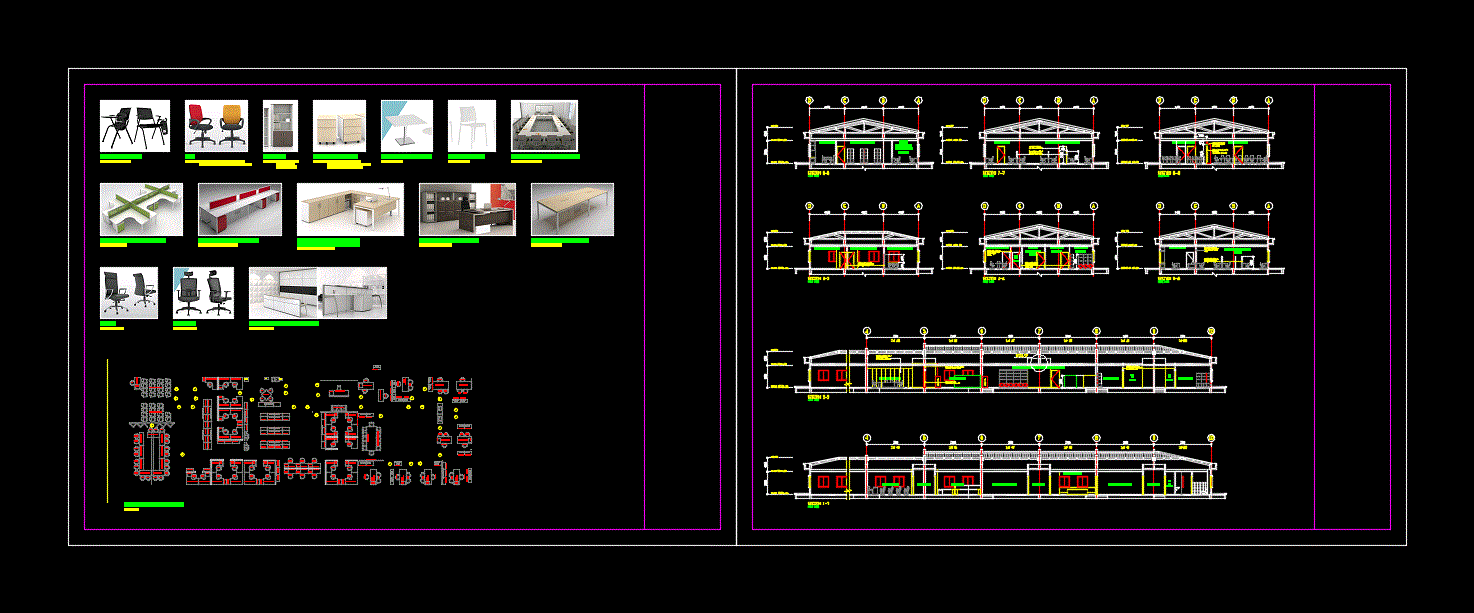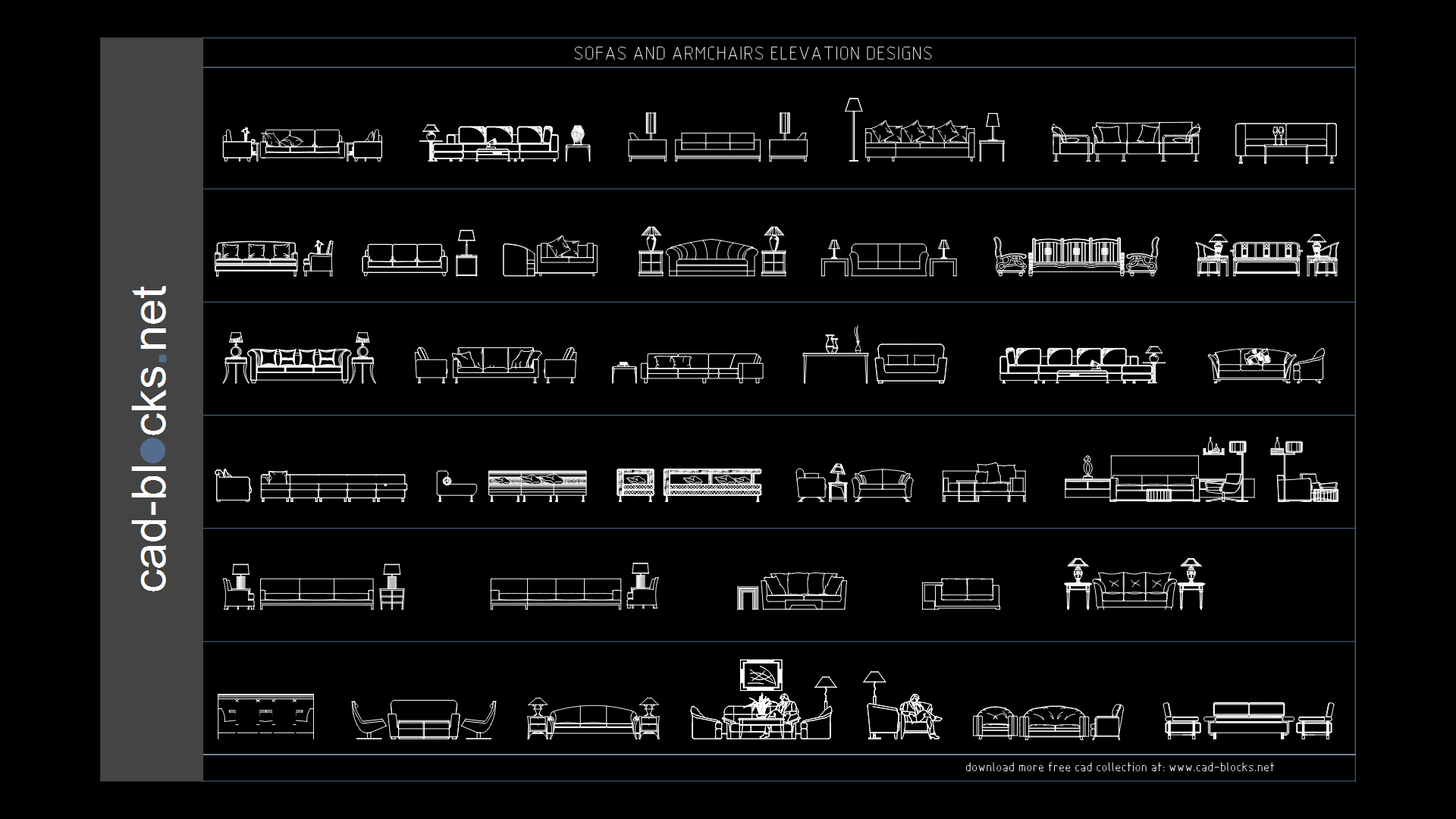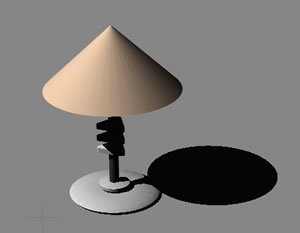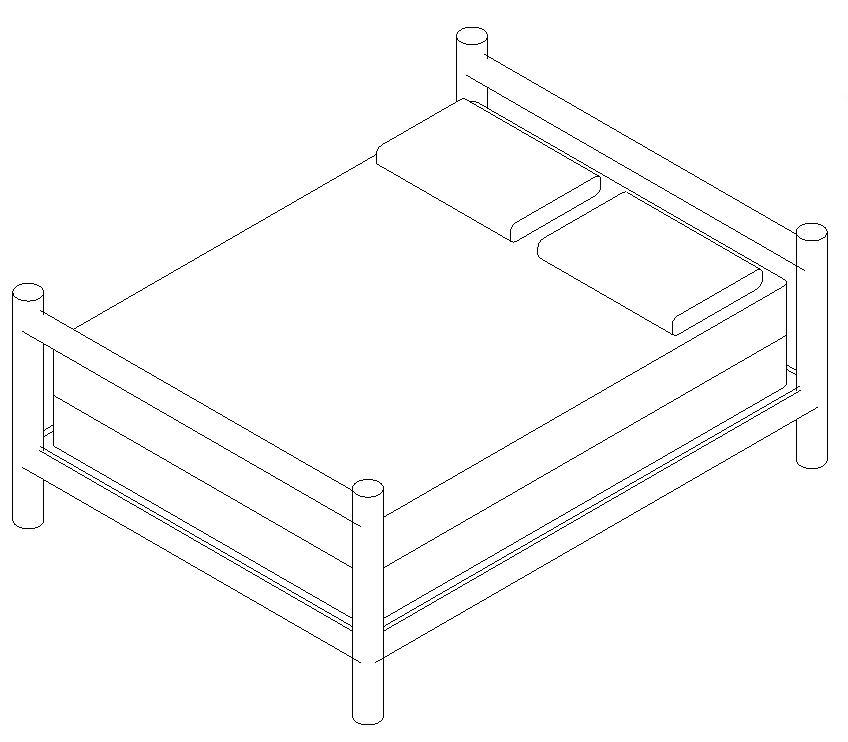Office Furniture DWG Detail for AutoCAD

General Planimetria – distribution – Details
Drawing labels, details, and other text information extracted from the CAD file:
furniture and door layout plan, shelves, lex-a-sdm-, high cabinet, jokos, lucent h, cabinet, approved selected sofa, tamis, fridge, oven, water, desp., location : training room, location : training room, staff areas, director,, location : filing, staff areas,, location : training room, staff areas,, directors, managers, h.r, reception,, location : pantry, directors room., location : meeting room, location : staff areas, location : data processing area, location : director room., location : director, location : manager, location : manager, hr rooms., location : reception, reception area, staff area, wide, corridor, training room, existing ceiling lev., roof top, account dept., conference room, shelves., proposed gypsum board partition on alumn. framing to manufacturer’s specs., reception, data processing area, proposed gypsum board partition at ceiling height on alumn. framing to manuf’s specs., filing rack area, conference, proposed new wall with gypsum board finish on m.s supports., meeting room, human resource room, detail ‘a’
Raw text data extracted from CAD file:
| Language | English |
| Drawing Type | Detail |
| Category | Furniture & Appliances |
| Additional Screenshots |
 |
| File Type | dwg |
| Materials | Other |
| Measurement Units | Metric |
| Footprint Area | |
| Building Features | |
| Tags | autocad, desk, DETAIL, details, distribution, drawing board, DWG, escritório, furniture, general, laboratory, office, planimetria |








