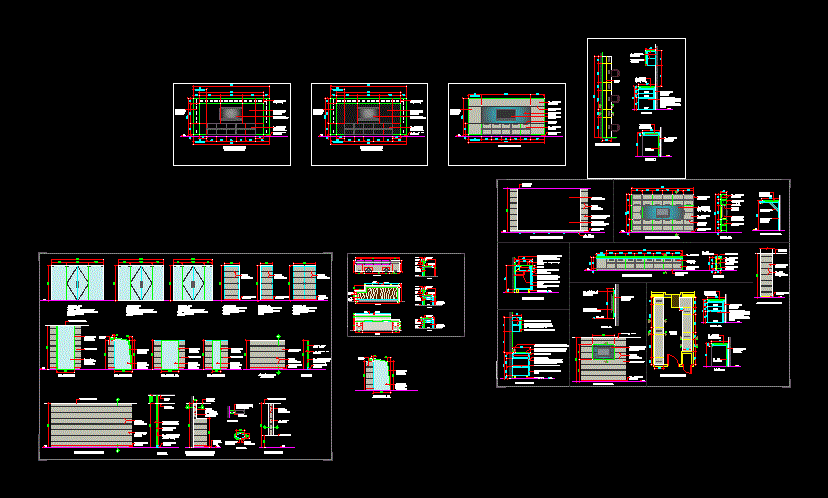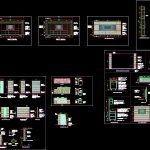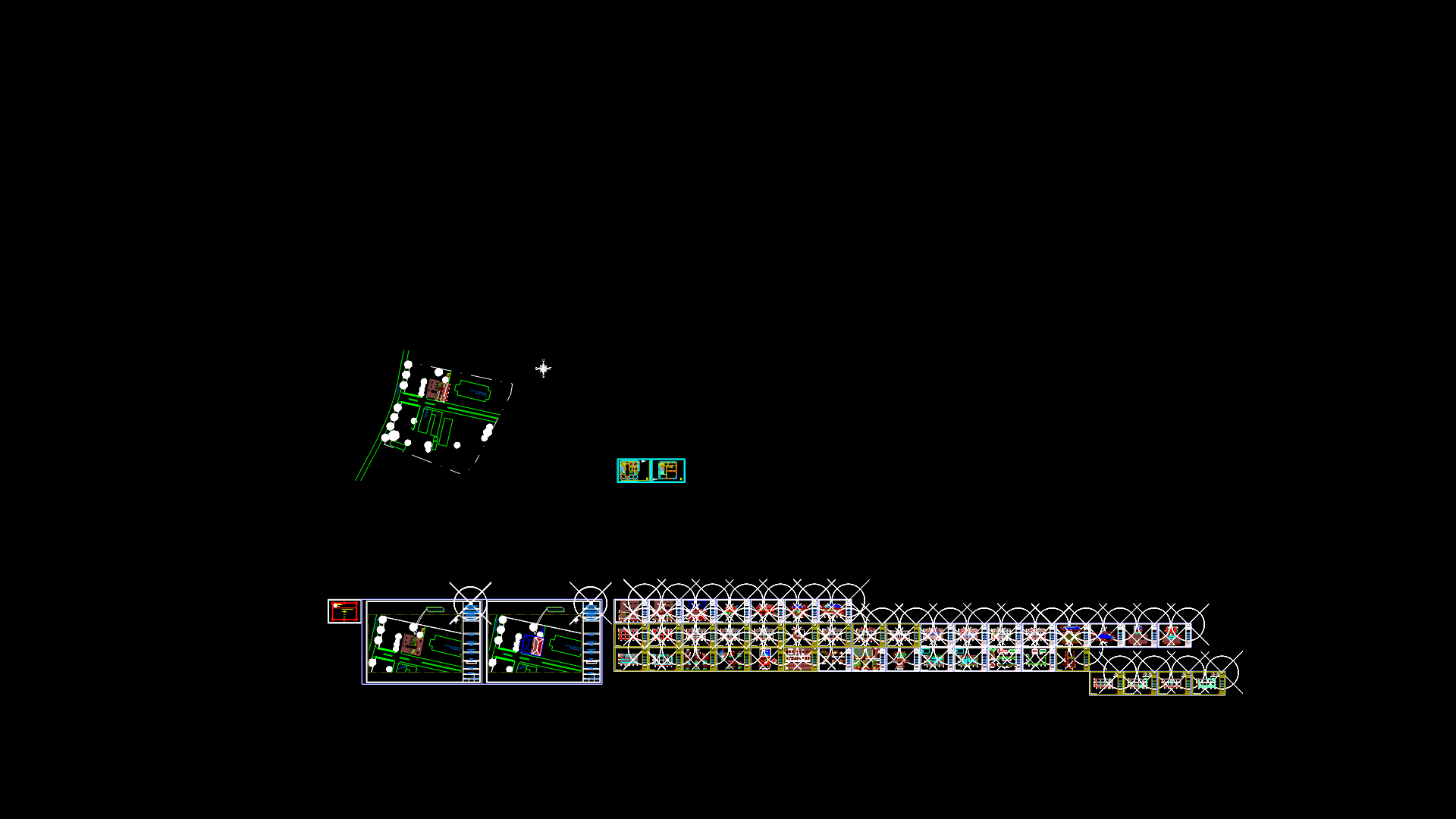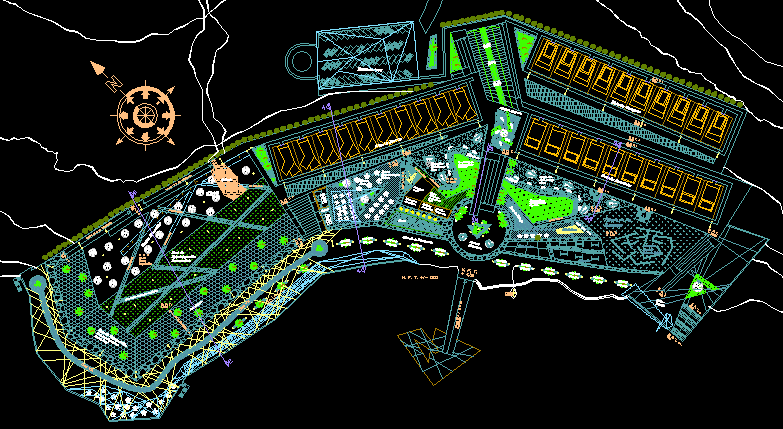Office Interior DWG Detail for AutoCAD

Some details of glass partitions; claddigs coating; etc for office interiors
Drawing labels, details, and other text information extracted from the CAD file:
cabinet, drawer, breakfast counter detail, f.f.l., full height dry wall partition detail, low height dry wall, partition detail, low height partition, full height partition, fixed glass type – fg, metal supports, sandwich panel aluminium shutters proprietary natural’ polyester powder coated with embossed design with light cream melamine finish, silver anodised channel, silver anodised drawer pull, water drainage pipe to be connected to floor trap, g.i. support, aluminium cabinet frame matching to shutter colour, pantry counter detail, pantry counter with sink, rcc columns cladding detail, stainless steel bolts, drawer unit, keyboard drawer, reception counter plan, cove light, front elevation, rear elevation, keyboard tray, reception counter rear wall cladding, openable panel, general manager’s built-in cabinet detail, section : a-a, board room built-in cabinet detail, section : b-b, bottom of rcc slab, section : x-x, section : y-y, i.t. workshop worktop details, lcv tv mounting details, section : t-t, company name and logo in stainless steel, for electrical wiring dropdown, dummy column details, i.t. workshop, top of workstation, board room cabinet detail, overhead cabinet, legspace
Raw text data extracted from CAD file:
| Language | English |
| Drawing Type | Detail |
| Category | Office |
| Additional Screenshots |
 |
| File Type | dwg |
| Materials | Glass, Steel, Wood, Other |
| Measurement Units | Metric |
| Footprint Area | |
| Building Features | |
| Tags | autocad, banco, bank, bureau, buro, bürogebäude, business center, centre d'affaires, centro de negócios, cladding, coating, DETAIL, details, DWG, escritório, glass, immeuble de bureaux, interior, interiors, la banque, office, office building, partitions, prédio de escritórios |








