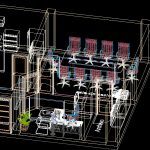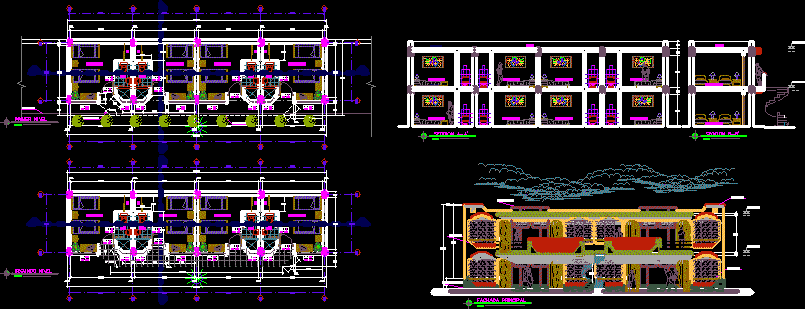Office Management 3D DWG Model for AutoCAD
ADVERTISEMENT

ADVERTISEMENT
Drawn in 3D for Office Management
Drawing labels, details, and other text information extracted from the CAD file (Translated from Spanish):
session room, pamelita, fanny, management, file, printer, project noc quito, contains :, lamina :, noc quito management, drawing :, scale :, date :, approved by :, ing. richar jimenez, livestock project orenses, top view., livestock node orenses, total view, iñaquito central project, isometric view assembly., proposed main fuel tank, manhole, pipe to the distribution tank, flat flanges according to diameter submersible pump, submersible pump, overfill valve, isometric view tank finished., cross section., concrete supports, overfill valve, office management noc, distributor, batteries, door, tdp
Raw text data extracted from CAD file:
| Language | Spanish |
| Drawing Type | Model |
| Category | Office |
| Additional Screenshots |
 |
| File Type | dwg |
| Materials | Concrete, Other |
| Measurement Units | Metric |
| Footprint Area | |
| Building Features | |
| Tags | autocad, banco, bank, bureau, buro, bürogebäude, business center, centre d'affaires, centro de negócios, drawn, DWG, escritório, immeuble de bureaux, la banque, management, model, office, office building, prédio de escritórios |







