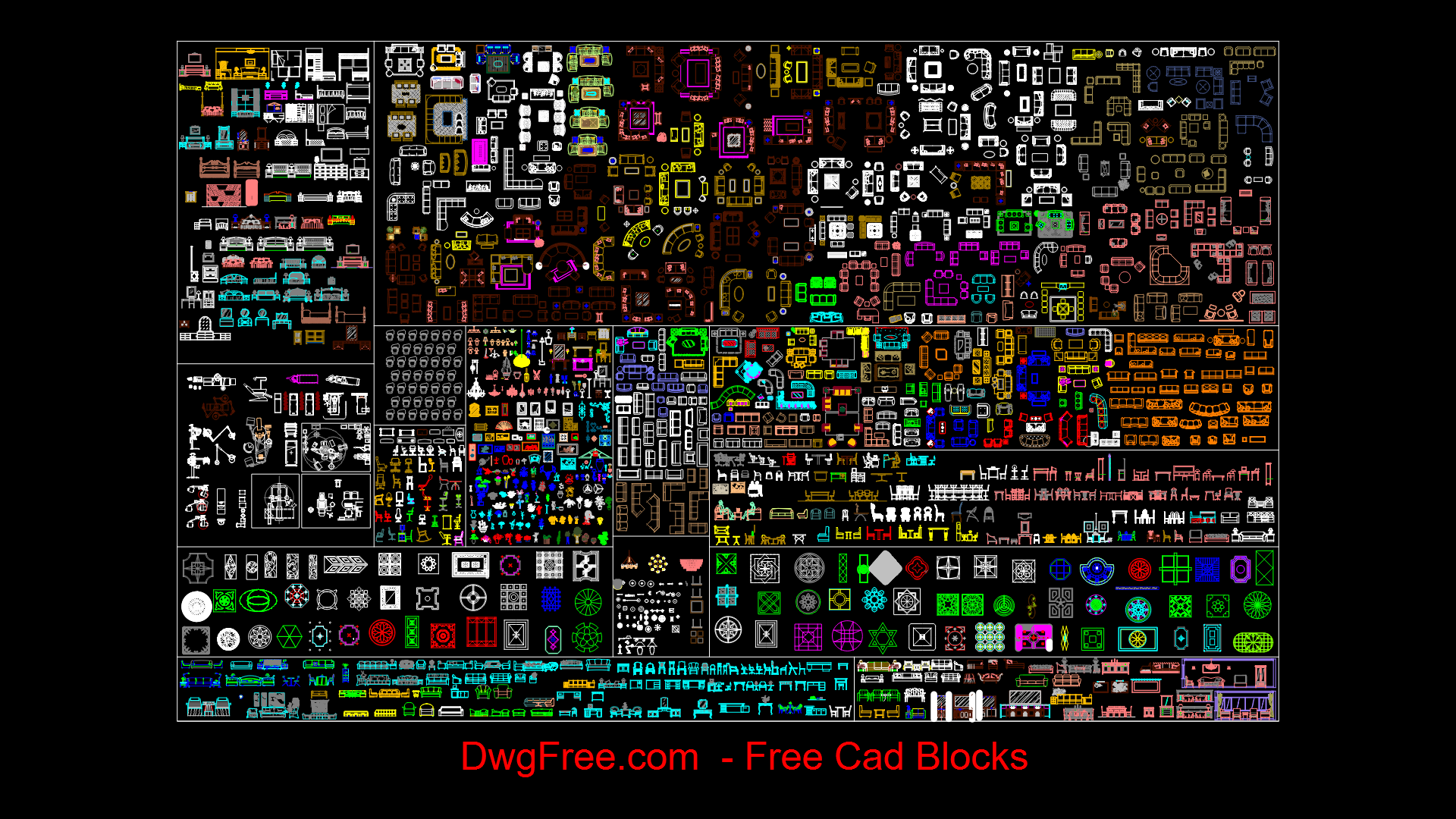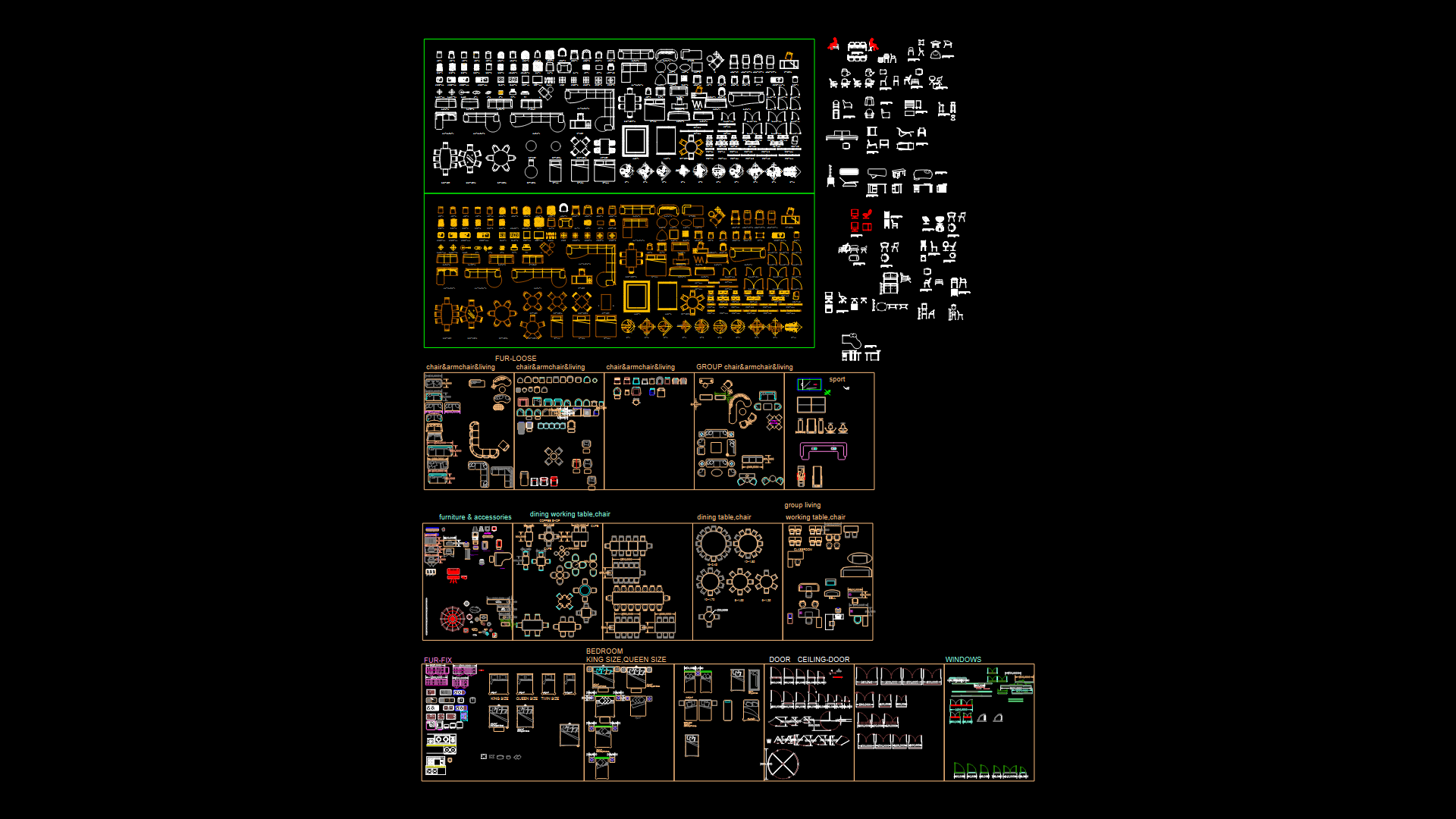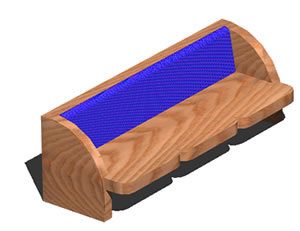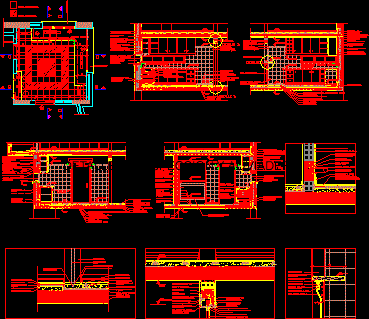Choose Your Desired Option(s)
×ADVERTISEMENT
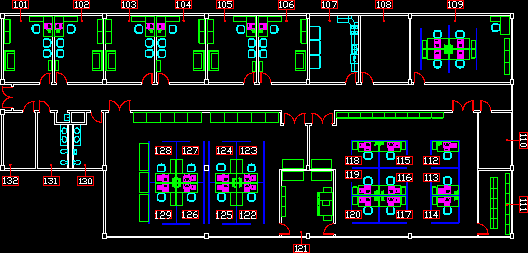
ADVERTISEMENT
Plan view of office module with complete seating arrangements and materials applied. This office module has 6 single executive rooms and shared workstation, meeting room and rest room. This cad file can be used for office plans.
| Language | English |
| Drawing Type | Plan |
| Category | Furniture & Appliances |
| Additional Screenshots | |
| File Type | dwg |
| Materials | Concrete, Glass, Steel, Wood, Other |
| Measurement Units | |
| Footprint Area | |
| Building Features | |
| Tags | office furniture |
ADVERTISEMENT
Download Details
$3.87
Release Information
-
Price:
$3.87
-
Categories:
-
Released:
March 13, 2017

