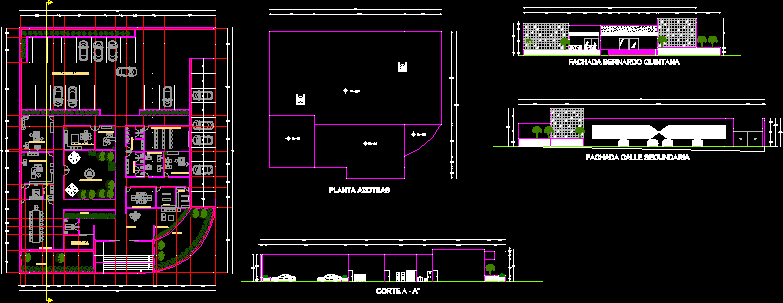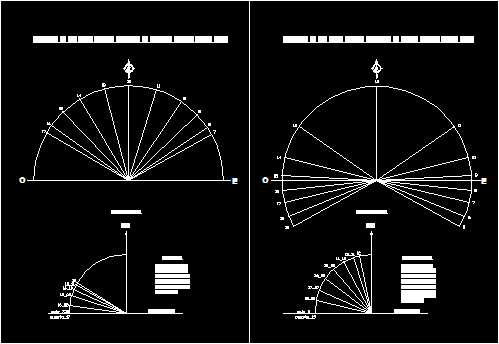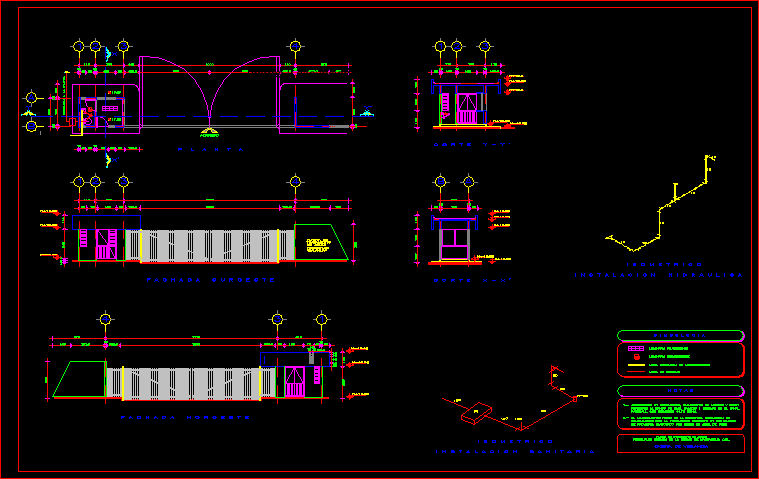Office Of Architects DWG Full Project for AutoCAD
ADVERTISEMENT

ADVERTISEMENT
Project of Architects Dispatch, with furniture, axes, dimensions, two walls and a cut, flat roofs, each room has their names waiting room, reception etc. boardroom.
Drawing labels, details, and other text information extracted from the CAD file (Translated from Spanish):
nissan, boardroom, terrace, main office, creative room, waiting room, reception, engineering office, planter, Model workshop, drawing workshop, women’s bathroom, rest area garden, cellar, archive, bathroom men, counter office, dining area, exhibition hall of projects, parking lot, cut, bernardo quintana facade, secondary street facade, rooftop plant
Raw text data extracted from CAD file:
| Language | Spanish |
| Drawing Type | Full Project |
| Category | Misc Plans & Projects |
| Additional Screenshots |
 |
| File Type | dwg |
| Materials | |
| Measurement Units | |
| Footprint Area | |
| Building Features | Parking, Garden / Park |
| Tags | architects, assorted, autocad, axes, Cut, dimensions, DWG, flat, full, furniture, office, Project, roofs, walls |







