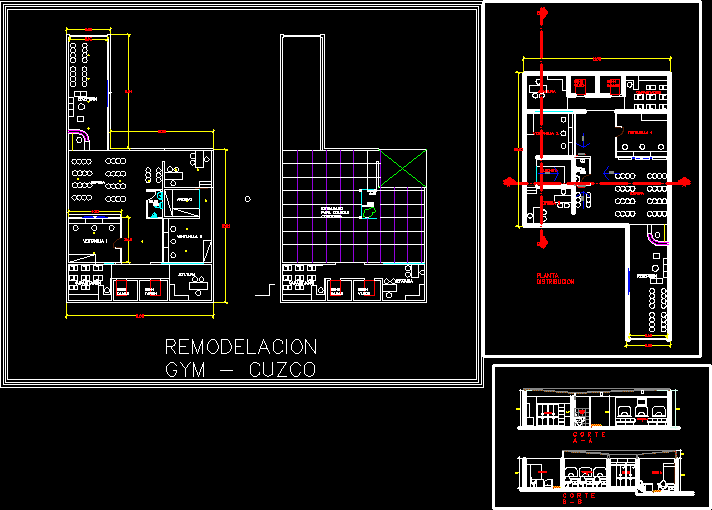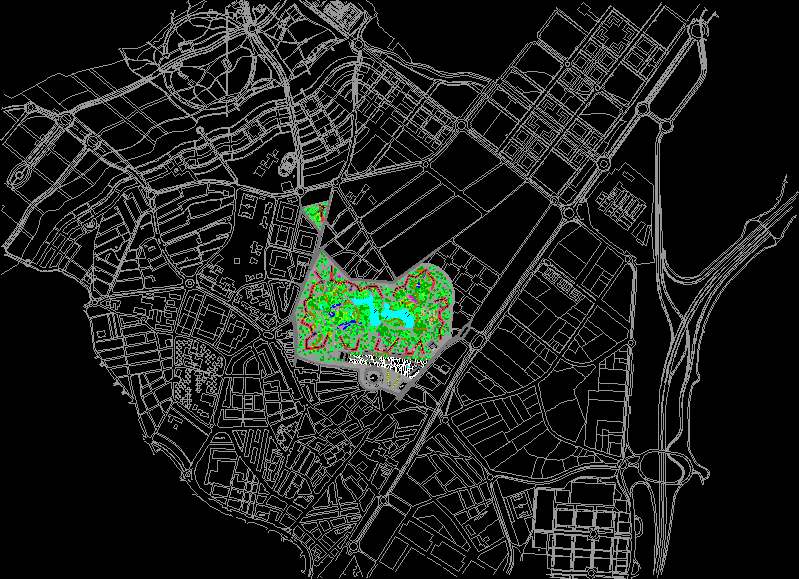Office – Plan And Distribution DWG Plan for AutoCAD
ADVERTISEMENT

ADVERTISEMENT
WORK SPACE FOR 6, TRAINING AREA AND BATHROOMS.
Drawing labels, details, and other text information extracted from the CAD file (Translated from Spanish):
n.p.t., wait, reception, headquarter, training, sshh varon, sshh ladies, file, cactuario garden, rain discharge, lattice to place coverage, ss.hh obr, c o r t a a, c o r t e b – b, fall, plant distribution
Raw text data extracted from CAD file:
| Language | Spanish |
| Drawing Type | Plan |
| Category | Office |
| Additional Screenshots |
 |
| File Type | dwg |
| Materials | Other |
| Measurement Units | Metric |
| Footprint Area | |
| Building Features | Garden / Park |
| Tags | area, autocad, banco, bank, bathrooms, bureau, buro, bürogebäude, business center, centre d'affaires, centro de negócios, distribution, DWG, escritório, immeuble de bureaux, la banque, office, office building, plan, prédio de escritórios, space, training, work |







