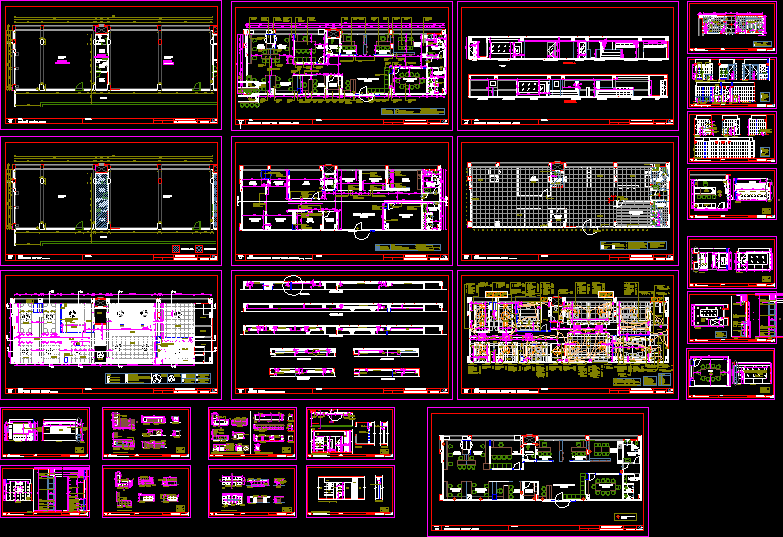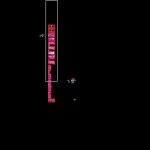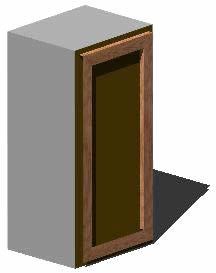Office Project DWG Full Project for AutoCAD

Secretary details as all furniture details, detail design firefighting fences, details of doors, toilet and pantry details, electrical design, detail ceilings, partitions, civil drawings, etc
Drawing labels, details, and other text information extracted from the CAD file:
hook clip, vertical hanger, anchor fastener, g.i. ‘l’ section, pop supported on g.i. section, g.i. ‘c’ section, g.i. screw, megnet, openable shutter rest on box type hinges, roller box, openable shutter rest on auto closing hinges, pop ceiling, raj, advertisment agency, elevation : c, soft board, shutter, detail: b, elevation : b, drawer, dise drawer, front elevation, existing lay out – working, drg no., title :, note : all dimensions are in milimeter., subject : design executing studio, project :, passage, demolition lay out – working, don’t use area, demolition area, proposed layout with furniture – working, water- cooler, xerox, full ht partition with glass, over head files storage, wall up to lintel, umro, proposed partition sections – working, section: a a, section: bb, conferance room, server room, chife accountant, designing dptartment, marketing dptartment, toilet, chife marketer, chife designer, c.e.o. office, administration dpt., accountant dpt., partitions detail – working, p.o.p. ceiling, p.o.p. ceiling, slab, minral fiber penal, groove for open sutter, lock, proposed flooring layout – working, floor spring, reduser strip, flooring detail – working, mortar, r.c.c. slab, exiting vitrified tiles, plastic layer, acoustic soft material, plaster, proposed ceiling layout – working, section : a a’, section : b b’, section : c c’, section : d d’, section : e e’, section : g g’, detail : a, section : f f’, p.o.p., ply- wood beam, name : gaurang b. rashiwala, semester : vi, v.n.s.g.university, ceiling detail : a, proposed electrical layout with schedule – working, in.p.l., h.p., projector, mcb, screen, w.b.p, cassatte a.c., n.t., up to lintel level ht. wall, fixed louvers window, elevation : a, elevation : a’, s.b., elevation : b’, elevation : e, elevation : f, elevation : d, fridge, drawer, marble shelves, plan, ceramic tiles, chanel, bottle trap, wall, under counter basin, botle trap, supporting brackets, bottle trap, sand, drawers are supported on telscopic chenal, dish drawer, detail: kitchen drawer, detail: kitchen sink, c.e.o. office detail – working, hanging lights, detail: a, detail : b, conferance room detail – working, floor spring, n.r. glass, clear glass, soft board, gaphic wall, detail:b, key board drawer, c.p.u., section : x x’, drawer supported on telescopic channel, magnet, section : y y’, section : z z’, shelf for epabx, detail : administration work top detail, detail : c.e.o. work table detail, detail : reception table detail, door detail – working, s.s. handel, elevation, section: a aa a, electrical supply for laptop presantation, section: xx’xx’, front elevationelevation, side elevationelevation, section: yy’yy’, detail : conferance table detail, exterior elevation detail – working, section: aa, section: cc, signage detail – working, chief marketer, chief accountant, ply wood box, fire fighting layout – working
Raw text data extracted from CAD file:
| Language | English |
| Drawing Type | Full Project |
| Category | Furniture & Appliances |
| Additional Screenshots |
 |
| File Type | dwg |
| Materials | Glass, Plastic, Steel, Wood, Other |
| Measurement Units | Metric |
| Footprint Area | |
| Building Features | A/C |
| Tags | autocad, Design, DETAIL, details, doors, DWG, electrical, fences, firefighting, full, furniture, office, Project, SECRETARY, walls |








