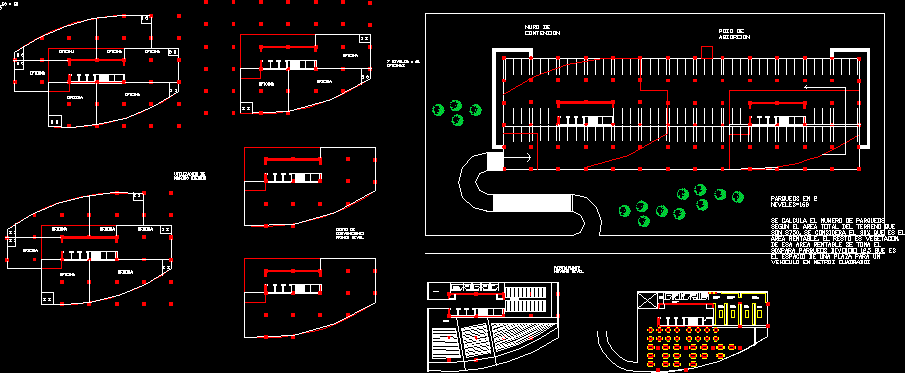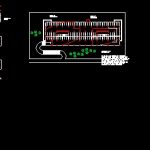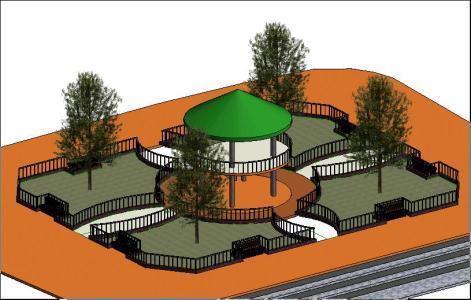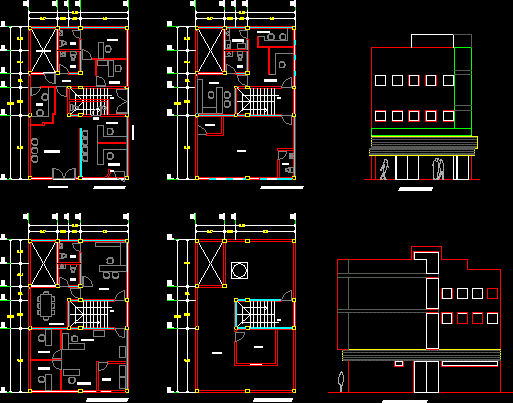Office S Towers DWG Block for AutoCAD
ADVERTISEMENT

ADVERTISEMENT
COMPLEX OF TOWERS OF MULTIPLE OFFICES AND SUBSOIL PARKS; MEETING CENTERS AND LUXURY RESTAURANT .
Drawing labels, details, and other text information extracted from the CAD file (Translated from Spanish):
contension wall, absorption well, ss, office, convention center first level, restaurant ninth level, use of rigid frames, standard office, dry cellar, cold cellar, white, glassware and cutlery, garbage, mounts loads, service hall , food preparation, dishwashing, pastry area, salad area, baking area, frying area, barbecue area, winery, repair cellar, souvenirs, auditorium, auxiliary room
Raw text data extracted from CAD file:
| Language | Spanish |
| Drawing Type | Block |
| Category | Office |
| Additional Screenshots |
 |
| File Type | dwg |
| Materials | Glass, Other |
| Measurement Units | Metric |
| Footprint Area | |
| Building Features | Garden / Park |
| Tags | autocad, banco, bank, block, buildings, bureau, buro, bürogebäude, business center, centers, centre d'affaires, centro de negócios, complex, DWG, escritório, immeuble de bureaux, la banque, luxury, meeting, multiple, office, office building, offices, parks, prédio de escritórios, Restaurant, subsoil, towers |








