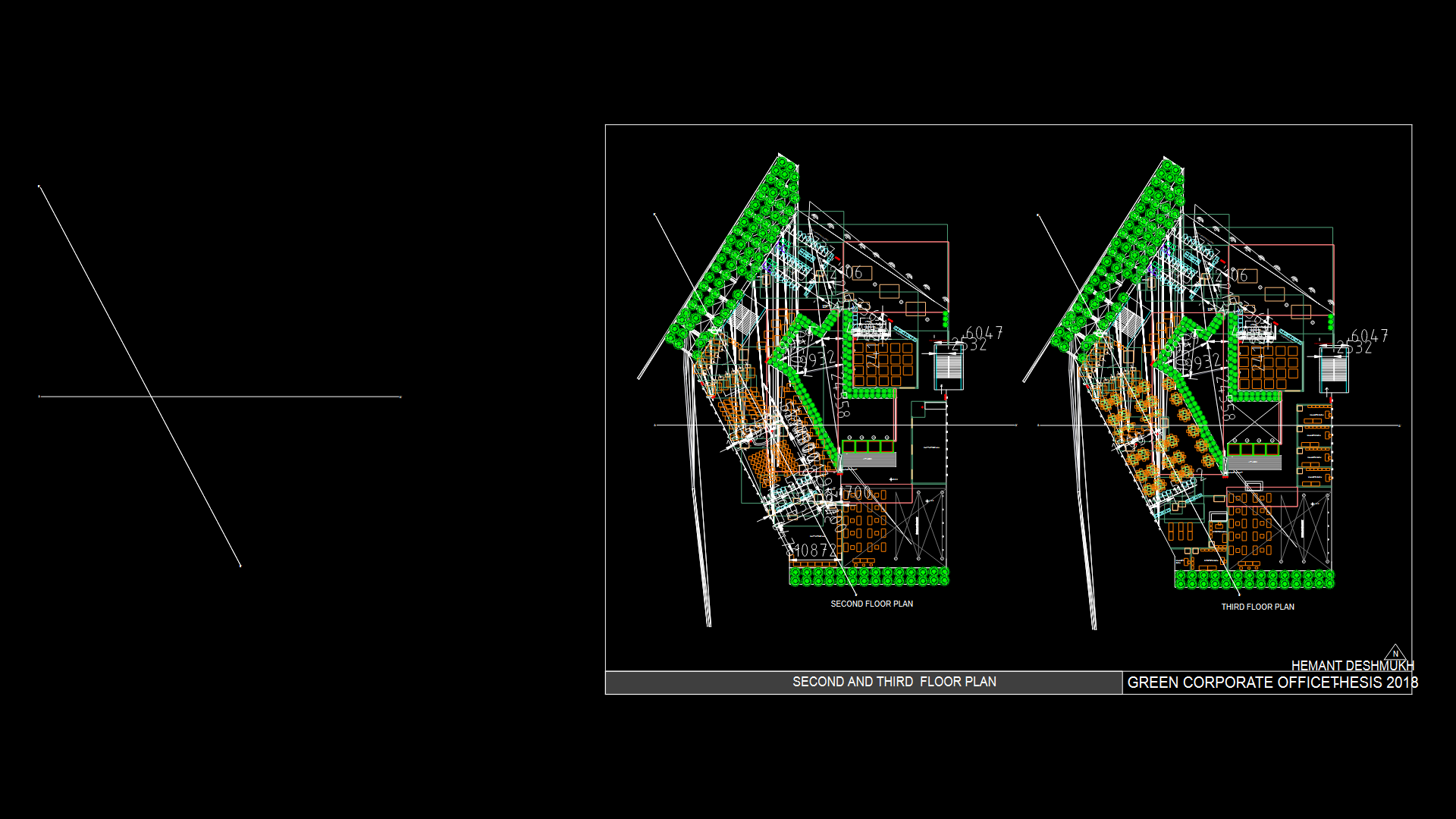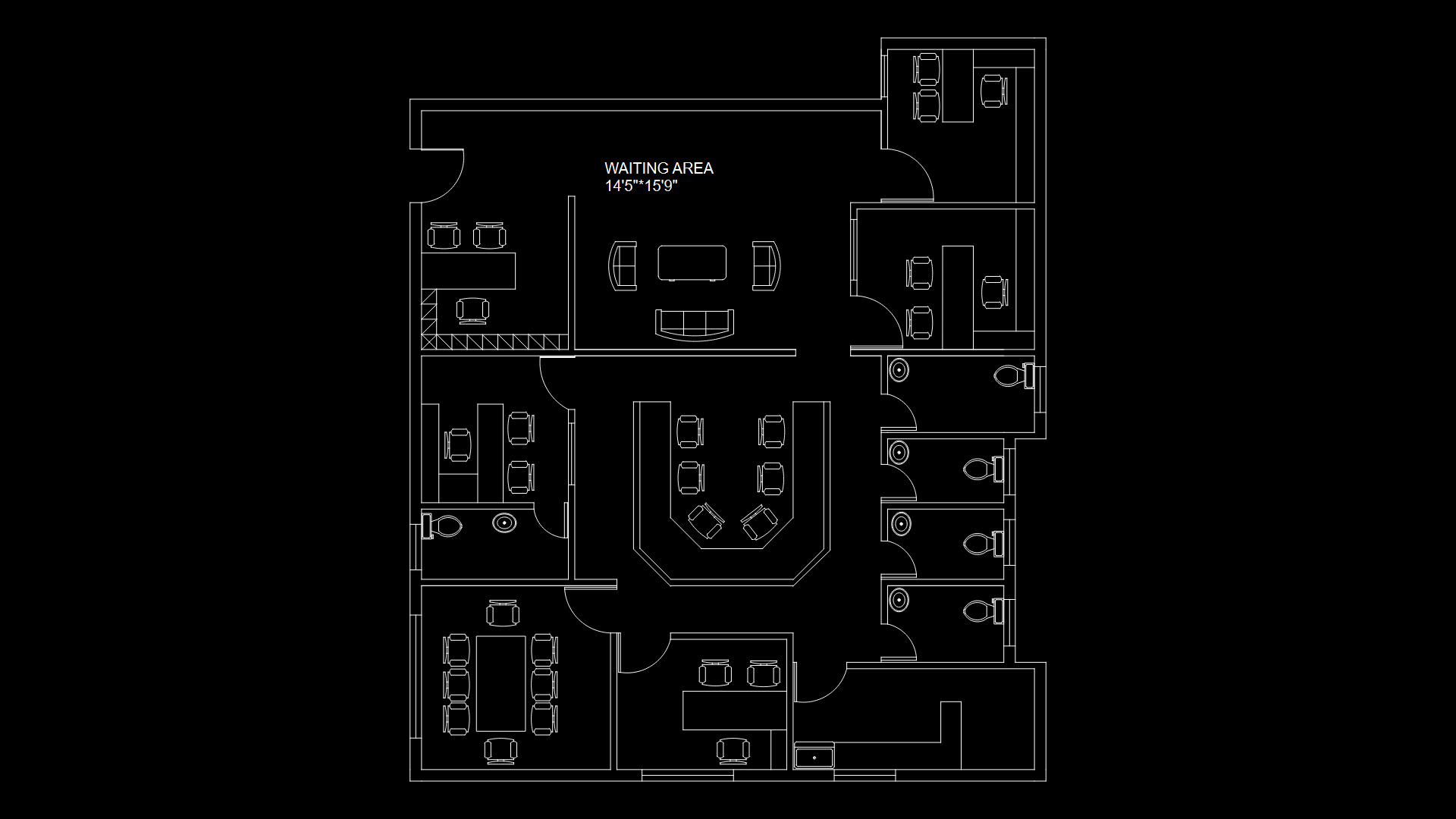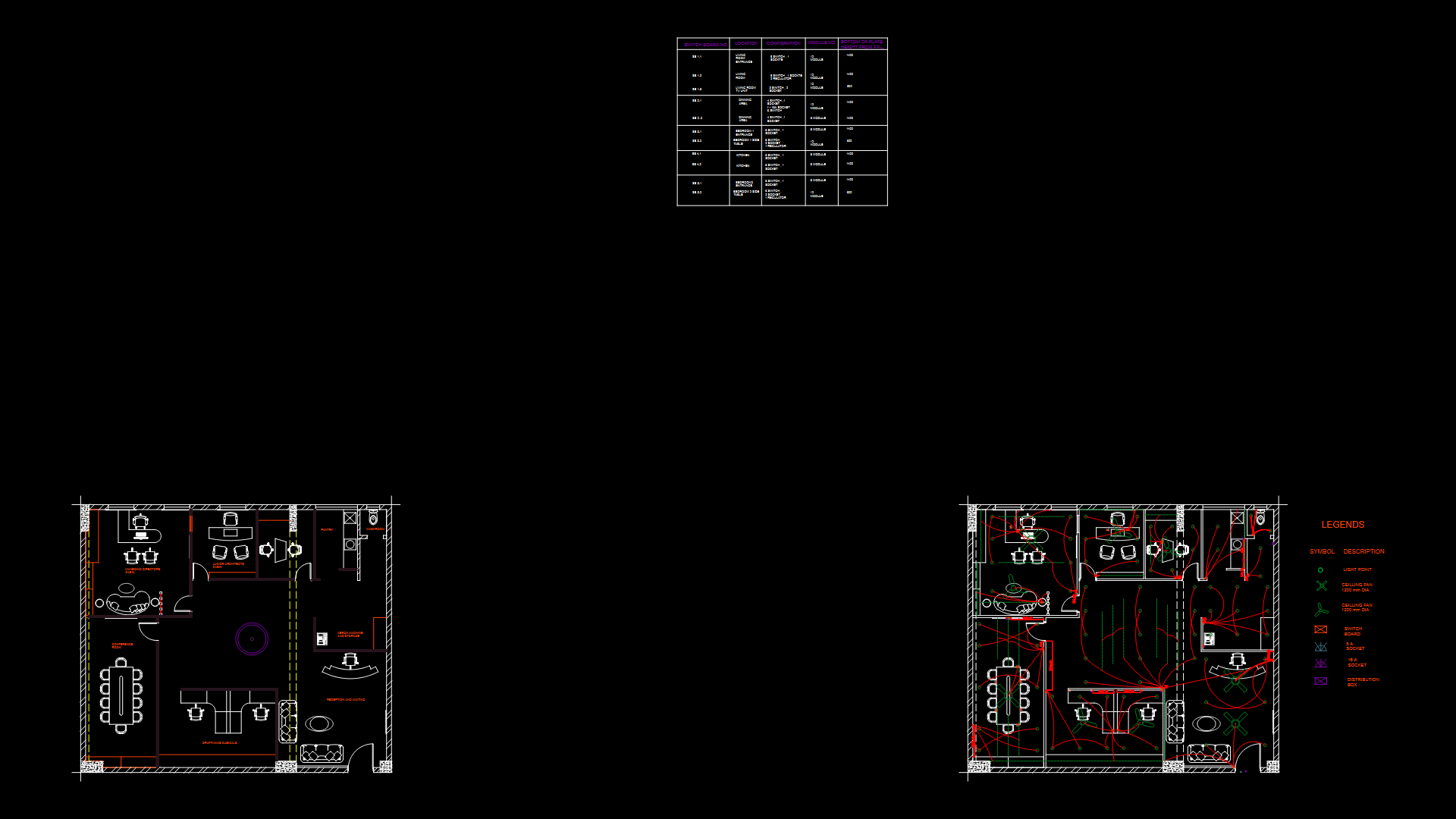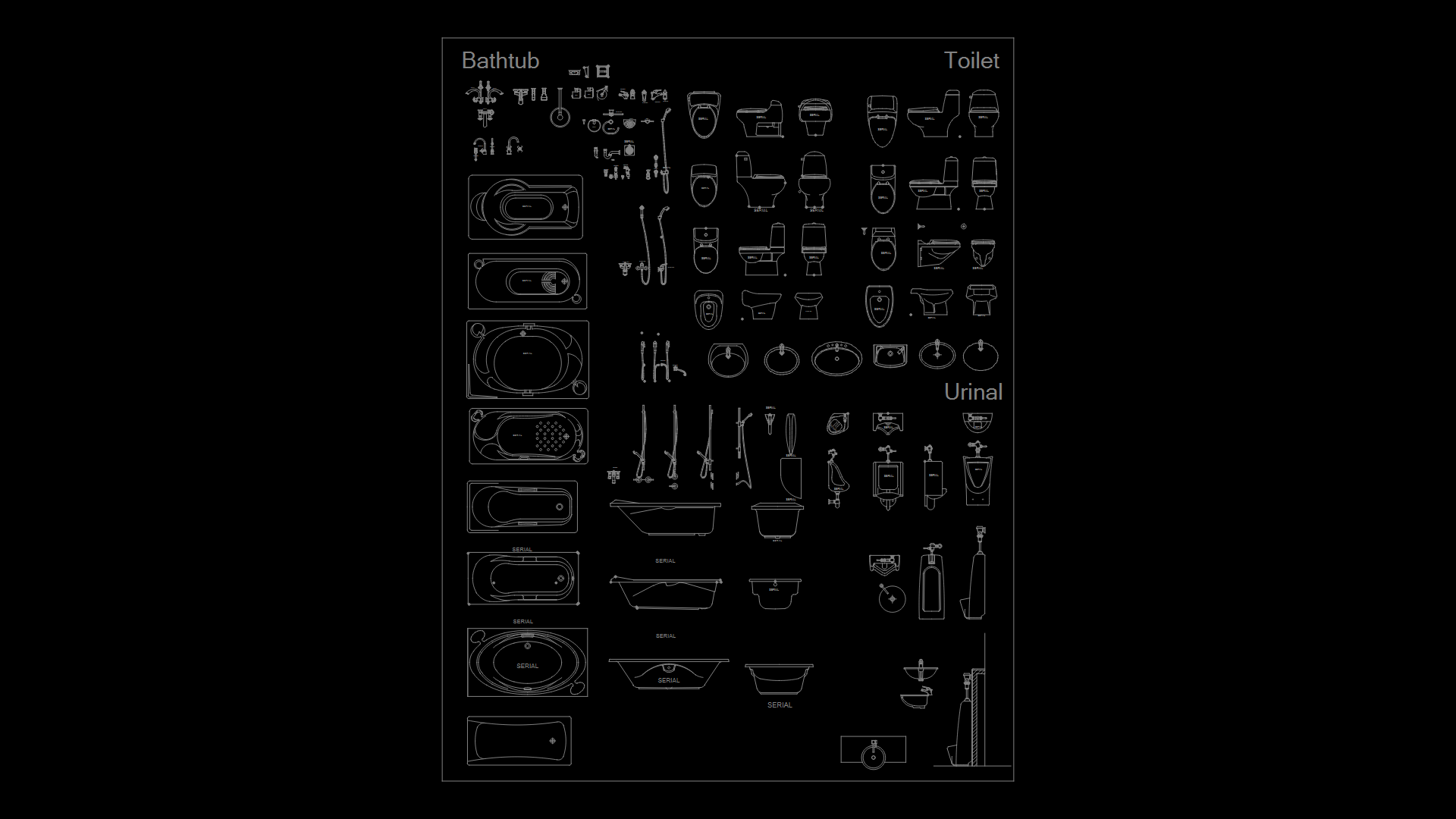Office Space Floor Plan with High-Tech Workstations Configuration
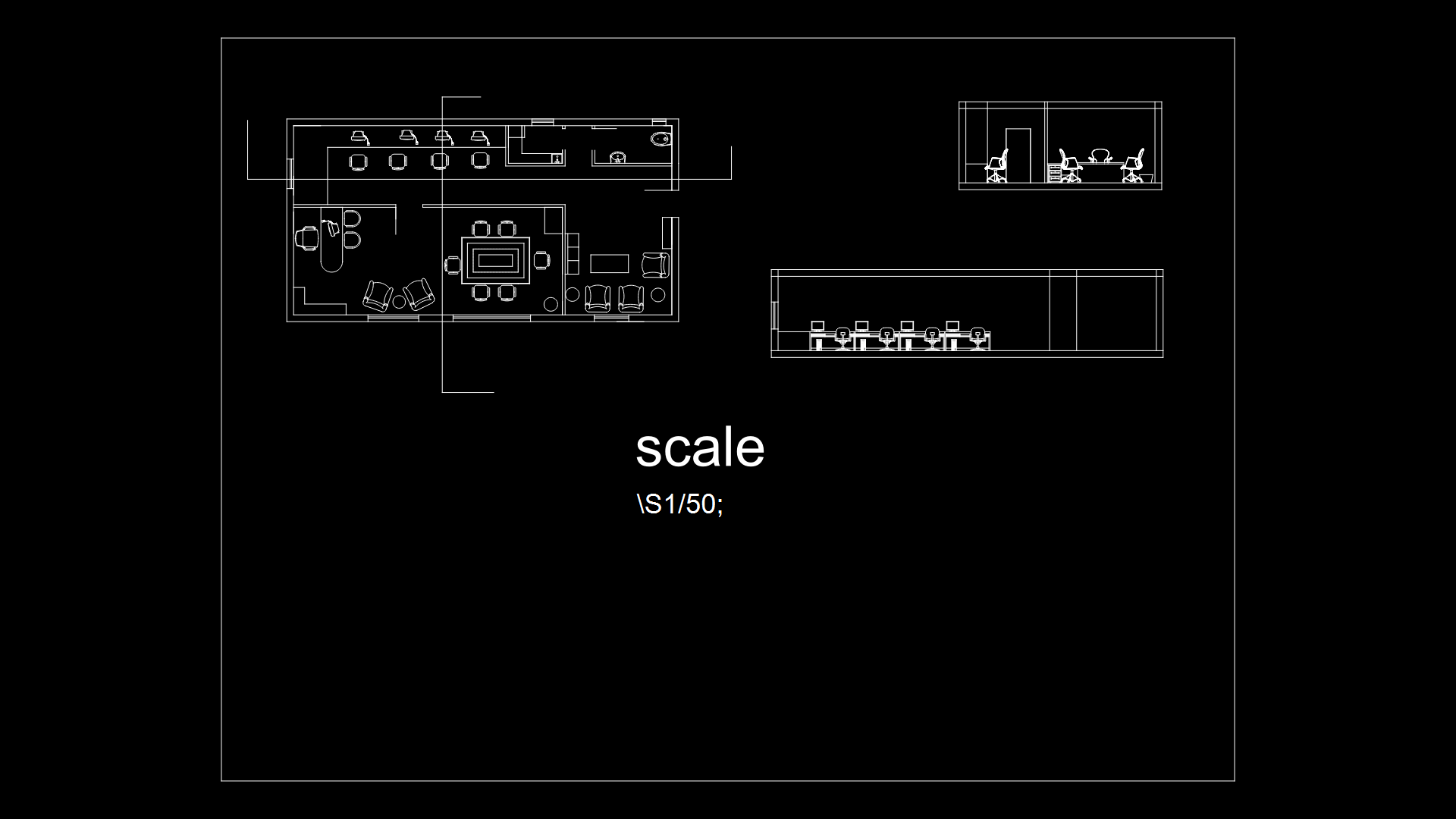
This floor plan depicts a modern office layout featuring multiple functional spaces designed for productivity and collaboration. This centralized main area includes a conference room with a rectangular table accommodating 8 seats, a casual seating area with lounge furniture, and a reception zone. The upper section shows a linear arrangement of 4 workstations labeled ‘CORE i7’, indicating high-performance computing capabilities. Two separate office spaces are visible on the right, one featuring a multi-person workstation configuration for team collaboration and another showing an executive office setup. The bathroom facilities are strategically positioned for accessibility while maintaining privacy from the main workspace. The 1:50 scale drawing makes efficient use of approximately 150 m² of commercial space, with careful attention to circulation paths between functional zones. The furniture placement demonstrates thoughtful consideration of both collaborative and focused work requirements typical in contemporary office environments.
| Language | English |
| Drawing Type | Plan |
| Category | Office |
| Additional Screenshots | |
| File Type | dwg |
| Materials | |
| Measurement Units | Imperial |
| Footprint Area | 150 - 249 m² (1614.6 - 2680.2 ft²) |
| Building Features | A/C |
| Tags | commercial interior, computer stations, conference room, OFFICE LAYOUT, open plan, space planning, workstations |
