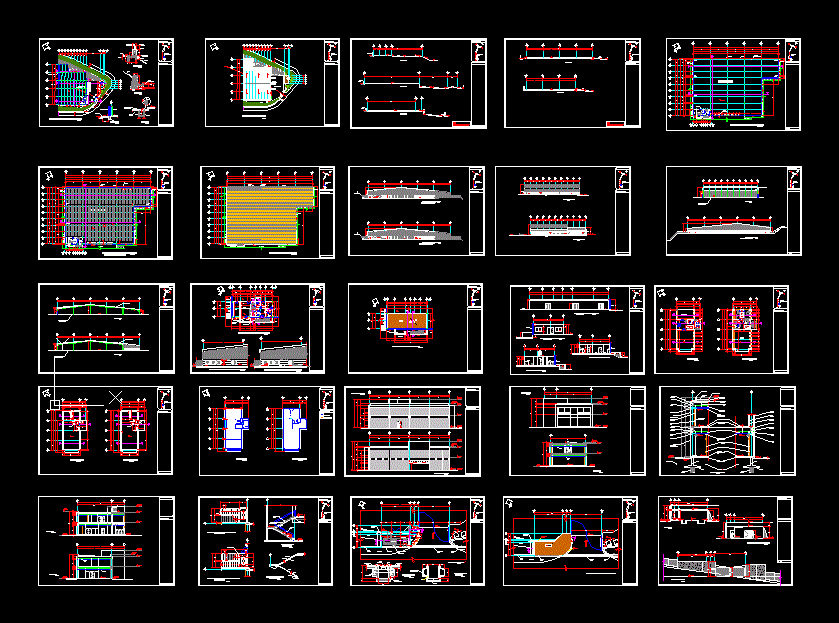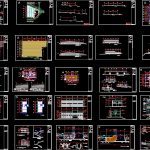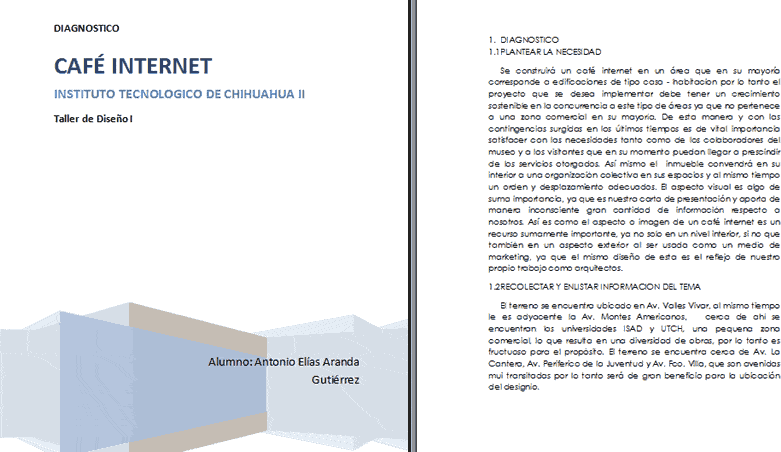Office Warehouse DWG Full Project for AutoCAD

OFFICE WITH WAREHOUSE PROJECT. – Plants – sections – elevations – details
Drawing labels, details, and other text information extracted from the CAD file (Translated from Spanish):
location, general notes, dib. no., ramp, dining room, workshop, maintenance, search, warehouse, office, warehouse, limp., laboratory, testing, men, women, boards, terrace, wc, future, a queretaro, a mexico, a tula, HOROBOS – TULA, PARKING THE AMMERIC PARK, BANQUET, LIMIT OF THE, TERRA, PROY. blade, proy., gutter, exit, emergency, yard maneuvers, storage, changing rooms, architectural plant warehouse, roof plant warehouse, fan, atmospheric, sheet, translucent, leveling ramps, hydraulic brand, tecnoramp or similar, gaps for , leave preparation, for future expansion, elevator, engine, training room, showroom, ground floor, stations, work, cleaning, roof plant, warehouse, water tanks, n. parapet, n. slab, hatch, ups, control ups, cap., architectural plant set, sidewalk, mesh, cyclonic, slope, access, substation, room, exhibition, aulade, training, sidewalk, shelter, vig., pvc perforated tube , slope, clamp, adopasto, sand, low wall, stone, without scale, slope, iron pipe, enamel, floor support, asphalt or, hydraulic concrete, slope, n.int. warehouse, bank level, garrison, prefabricated wall, column, level walker, maneuvering, patio drainage, asphalt pavement, or integral concrete, filling, compacted, metallic, variable, variable according to slope cut, leveling ramp, hydraulic mca., roof plant set, warehouse, workshop, maintenance, women, dining room, men, cleaning, lobby, boards, office, warehouse, cto. of, search, walk, terrace, surveillance, dressing, check, see detail, shower, post to fasten, prefabricated wall, yard, maneuvers, a n d e n, ramp, showers, runs, walls, prefabricated, n. banq., walls of, partition, electric, architectural plant, iii, vig., catchment pit, oil, depth, area of, transformer, log, cut g – g ‘, grid, anchor, gutter, reinforced concrete, asphalt, brook, spreader, and gutter, grid detail, wall, stone, mesh, cyclonic, containment, main facade, house and substation facade, handrail, handrail, bolt, granite footprints, artificial, superelevation with, finished, staircase, welded, reinforced cut stair, low wall, symbolism, hardboard plafond, acoustone tile plafond, with shadow line suspension, rear façade, run, n. garden, east facade, cut d – d ‘, false, plafond, n.banq., cut e – e’, cut f – f ‘, skirt, concrete, column of concrete, joints, n.pretil, flat cajillo, of fit, durock, hollow column, concrete, easel-dropper, waterproofing., welded membrane, firm concrete, filling tepetate, to give slope, slab type system, romse or similar, suspension, plafond, flat cajillo , durock for adjustment, aluminum wardrobe, duranodic bronze, smoked glass, rustic flat finish, ventila type, ventrow, full plafond, for installations, laminated wood floor, rubber tile floor, with mca studs. euzkola, or similar, reinforced concrete slab, see structural plans, compacted filling, shoe, pile, false modular plafond, mod. fissured with line, shadow., pend., cuts by facade, cut a – a ‘, cut b – b’ ‘, main store facade, northwest facade, northeast façade, see shifts and, manufacturing plans, structure by empsa , warehouse, building, office, garden, note:, bathrooms-dressing rooms, n.banq., n.calle, court b – b ‘, court c – c’, n.calle int., court a – a ‘, area, parking, area, court d – d ‘, maneuvers, courtyard, n.banq., interior street, court e – e’
Raw text data extracted from CAD file:
| Language | Spanish |
| Drawing Type | Full Project |
| Category | Office |
| Additional Screenshots |
 |
| File Type | dwg |
| Materials | Aluminum, Concrete, Glass, Wood, Other |
| Measurement Units | Imperial |
| Footprint Area | |
| Building Features | Garden / Park, Deck / Patio, Elevator, Parking |
| Tags | autocad, banco, bank, bureau, buro, bürogebäude, business center, centre d'affaires, centro de negócios, construction details, details, DWG, elevations, escritório, full, immeuble de bureaux, la banque, office, office building, offices, plants, prédio de escritórios, Project, sections, warehouse, warehouses |







