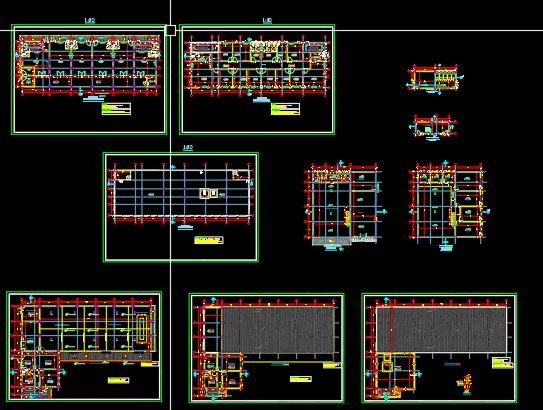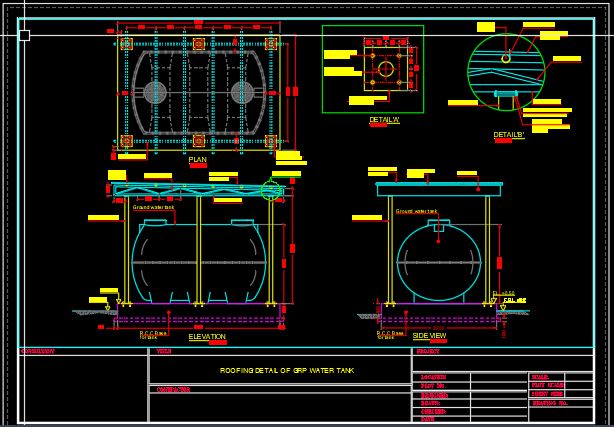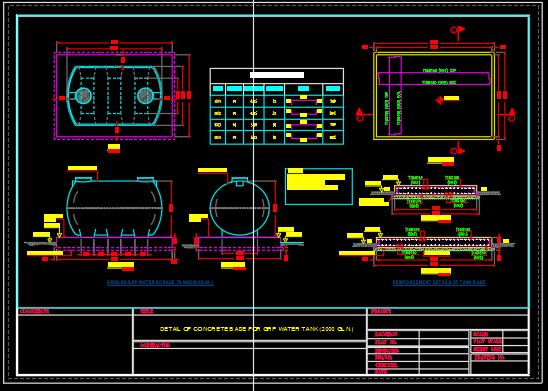Office, Workshops and Commercial Building floor plans, sections and elevations
ADVERTISEMENT

ADVERTISEMENT
Block-01 Two storied building-Offices and Shops
Block-02 Two storied building – Offices and Shops
Block-03 Two storied building – Workshop and Offices
Block-04 Single storied building – Toilets and Store
Block-05 Single storied building – Workers Kitchen
All Drawings are in Autocad 2010 version
| Language | English |
| Drawing Type | Full Project |
| Category | Industrial |
| Additional Screenshots |
 |
| File Type | dwg |
| Materials | N/A |
| Measurement Units | Metric |
| Footprint Area | N/A |
| Building Features | |
| Tags | offices, Sections and Elevations, Shops & Workshops Floor plans |








