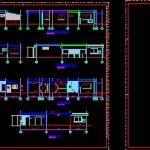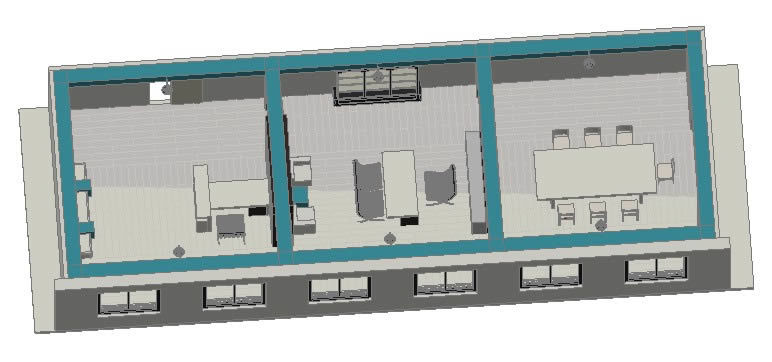Offices Building DWG Block for AutoCAD
ADVERTISEMENT

ADVERTISEMENT
OFFICES BUILDING ONE PLANT CAMARINES FOR INDUSTRIAL WORKS
Drawing labels, details, and other text information extracted from the CAD file (Translated from Spanish):
t. e., cafeteria, access, existing, hall, reception, analysts, ladies bathroom, chief unit, chief services, copper chief, acid boss, inspector, files area, meeting room, southern network, bathroom, work pool, plant architecture situation proposal, head of operations, bathroom men, exit, emergency, office, kitchen, cellar, dining room, dressing rooms, secretary and, plant architecture current situation, tap, west elevation, north elevation, east elevation, south elevation, cut aa, cut bb, cut cc, dd cut, showers, -those windows type termopanel, -glass transparent, area, table of surfaces, adhesive film empavonado
Raw text data extracted from CAD file:
| Language | Spanish |
| Drawing Type | Block |
| Category | Office |
| Additional Screenshots |
 |
| File Type | dwg |
| Materials | Glass, Other |
| Measurement Units | Metric |
| Footprint Area | |
| Building Features | Pool |
| Tags | autocad, banco, bank, block, building, bureau, buro, bürogebäude, business center, centre d'affaires, centro de negócios, DWG, escritório, immeuble de bureaux, industrial, la banque, office, office building, offices, plant, prédio de escritórios, works |







