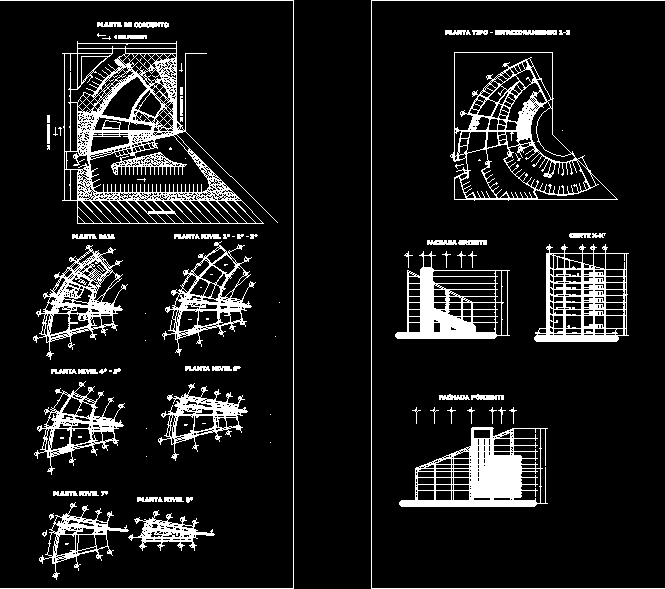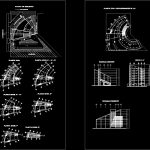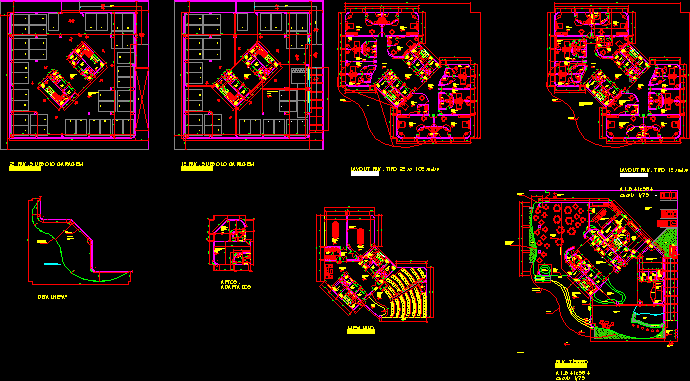Office’s Building DWG Full Project for AutoCAD
ADVERTISEMENT

ADVERTISEMENT
Project proposed for Tuxtla Gtz City – Chiapas – Can be used for administrative offices – The file include Architectonic plants , Terrace – Sections – Facades with respective axes and measures
Drawing labels, details, and other text information extracted from the CAD file (Translated from Spanish):
ext., ground floor, library cad, east facade, west facade, adjoining, plant assembly, x-x ‘cut
Raw text data extracted from CAD file:
| Language | Spanish |
| Drawing Type | Full Project |
| Category | Office |
| Additional Screenshots |
 |
| File Type | dwg |
| Materials | Other |
| Measurement Units | Metric |
| Footprint Area | |
| Building Features | |
| Tags | administrative, autocad, banco, bank, building, bureau, buro, bürogebäude, business center, centre d'affaires, centro de negócios, chiapas, city, DWG, escritório, file, full, immeuble de bureaux, include, la banque, office, office building, offices, prédio de escritórios, Project, proposed, tuxtla |








