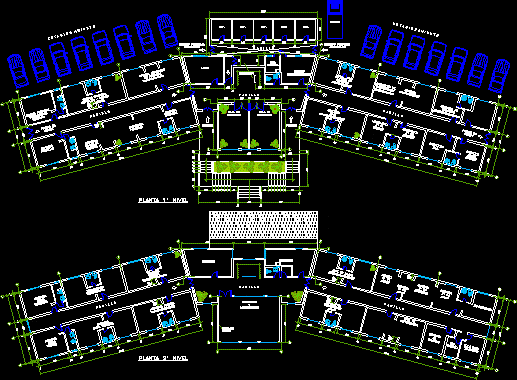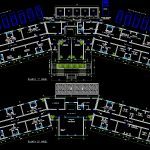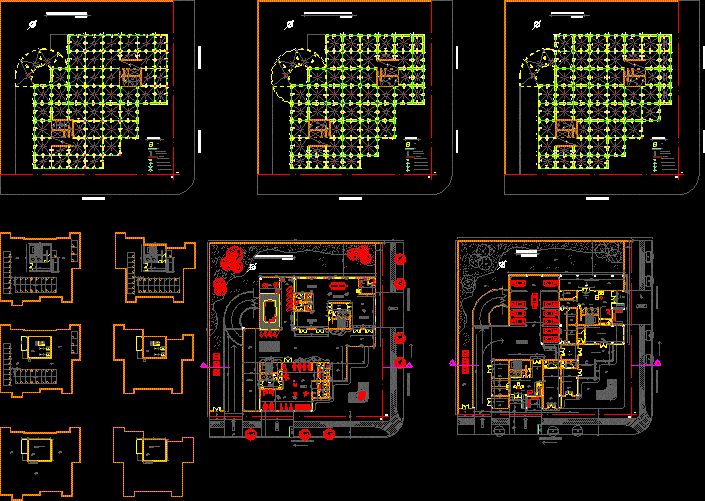Offices Building – Plants DWG Block for AutoCAD

Offices Building – Plants
Drawing labels, details, and other text information extracted from the CAD file (Translated from Spanish):
this plan is not valid unless the last revision is signed by hand, no. drawing, reference drawing, revision, no., drawn by, rev.:, m.quevedo s., approved by, revised by, date, j.alvarez a., apr.:, c.meza a., dis .:, dib.:, esc.:, cc., job, eq., engineering department san nicolas, shougang iron peru saa, number, plan no., project or equipment, title, detail, area – building, revision, do not. Image: fold, file :, o.t., no. of stock: the dib. is not to scale, warning, staff office p. camarena, headship v. segovia, free, social worker j. pacheco, rr.ii. assistants, payroll assistants, training office e. taype, j. cardenas, chinese management liu deng hua, chinese management fan fu lin, chinese management kong ai min, wang zheng, projection screen, i.guzman r., o.montoya r., new shougang offices, general distribution, san juan
Raw text data extracted from CAD file:
| Language | Spanish |
| Drawing Type | Block |
| Category | Office |
| Additional Screenshots |
 |
| File Type | dwg |
| Materials | Other |
| Measurement Units | Metric |
| Footprint Area | |
| Building Features | |
| Tags | autocad, banco, bank, block, building, bureau, buro, bürogebäude, business center, centre d'affaires, centro de negócios, DWG, escritório, immeuble de bureaux, la banque, office, office building, offices, plants, prédio de escritórios |







