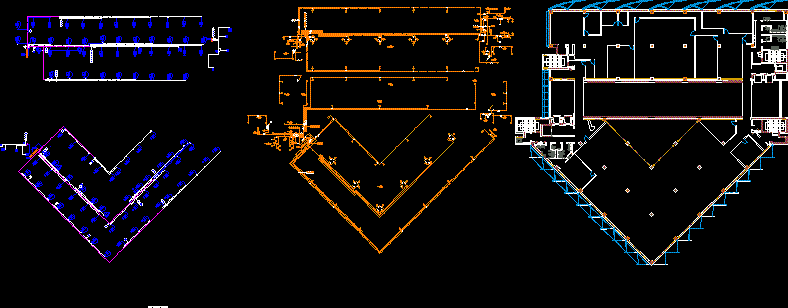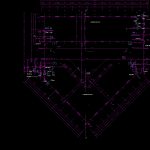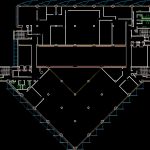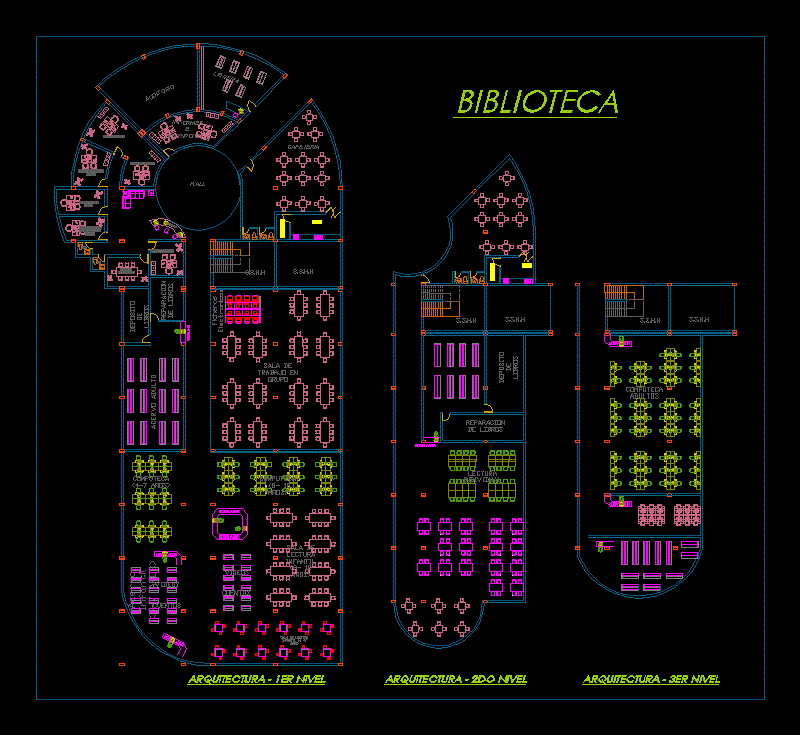Offices DWG Block for AutoCAD

Plants – Installations
Drawing labels, details, and other text information extracted from the CAD file (Translated from Portuguese):
author of the project:, project:, verif.:, des.:, apro.:, ref. of the author :, rubric, responsible technician :, revision, description, date, file name :, no. drawing, discipline, revision :, scale :, discipline :, title :, zone :, date :, type :, sector :, cost center :, area :, project entity :, contract :, title project :, see map is, empty, telecom, garbage, cgr, first floor lighting plan, administrative services building, administrative services building, joão de almeida , general and emergency lighting, electrical installations, project execution, execution of work, luis malheiro da silva, overhaul, outlets, first floor electrical plan, earthmoving box, lightning rods, box with ground piquet , copper rod, charcoal, box in masonry, treated sand area, design and management of special facilities, lda, lisbon, first floor, architecture
Raw text data extracted from CAD file:
| Language | Portuguese |
| Drawing Type | Block |
| Category | Office |
| Additional Screenshots |
     |
| File Type | dwg |
| Materials | Masonry, Other |
| Measurement Units | Metric |
| Footprint Area | |
| Building Features | |
| Tags | autocad, banco, bank, block, bureau, buro, bürogebäude, business center, centre d'affaires, centro de negócios, DWG, escritório, immeuble de bureaux, installations, la banque, office, office building, offices, plants, prédio de escritórios |








