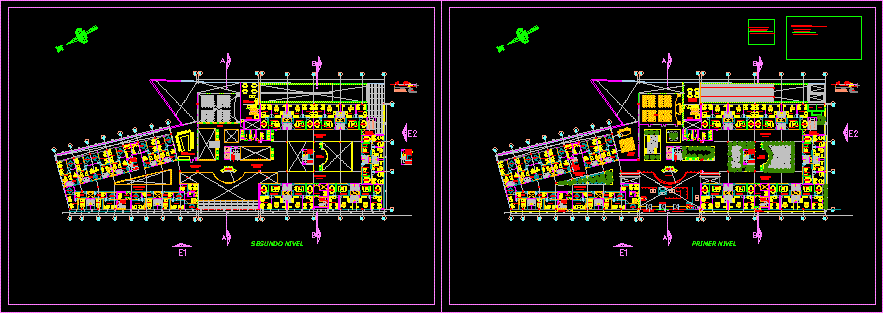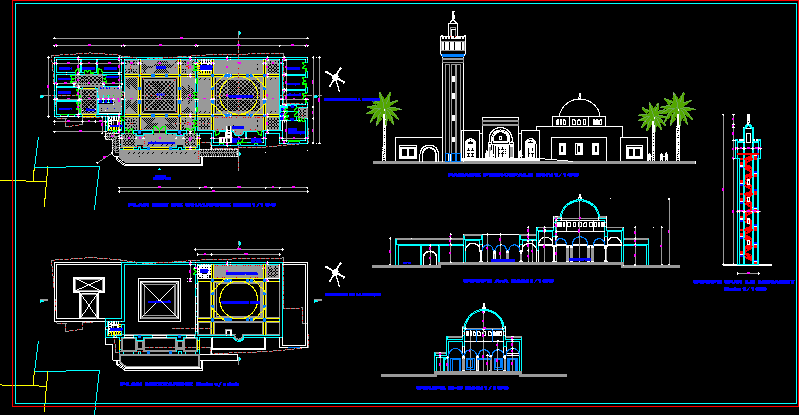Offices DWG Block for AutoCAD
ADVERTISEMENT

ADVERTISEMENT
Offices – Plants
Drawing labels, details, and other text information extracted from the CAD file (Translated from Spanish):
room, meetings, secretary, sshh, advisors, private, first level, dining room, office, staff, press room, empty, circulation, living, sum, kitchenet, room, meetings, women, ceramic floor, metal separator, clover-color, toilet top-piece, wastebasket, imported, liquid soap dish, proy. mirror, plastic, urinal top-piece, ss hh, advisors, private, secret., width of the passage depends on, public entrance, public exit, exhibition area, control, secretary, reports, emergency exit, second level, service , box, coordinating room, locker, exit, emergency
Raw text data extracted from CAD file:
| Language | Spanish |
| Drawing Type | Block |
| Category | Office |
| Additional Screenshots |
 |
| File Type | dwg |
| Materials | Plastic, Other |
| Measurement Units | Metric |
| Footprint Area | |
| Building Features | |
| Tags | autocad, banco, bank, block, bureau, buro, bürogebäude, business center, centre d'affaires, centro de negócios, DWG, escritório, immeuble de bureaux, la banque, office, office building, offices, plants, prédio de escritórios |








