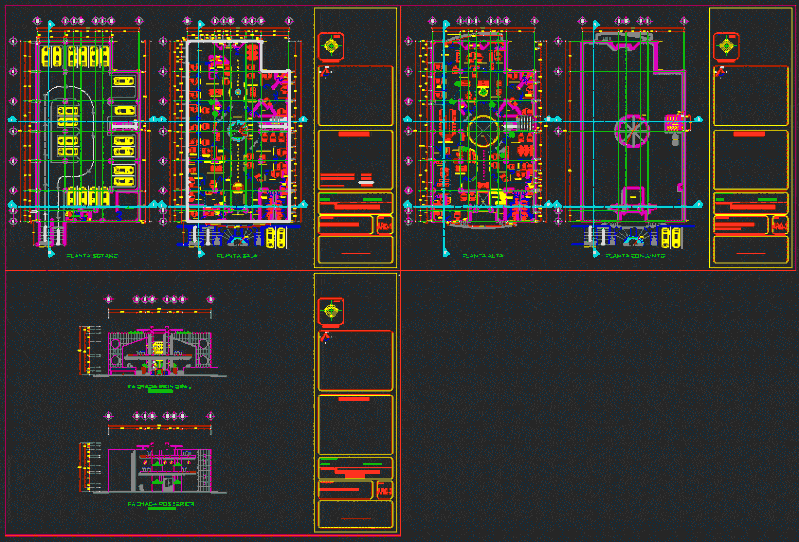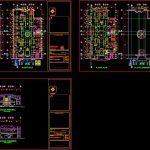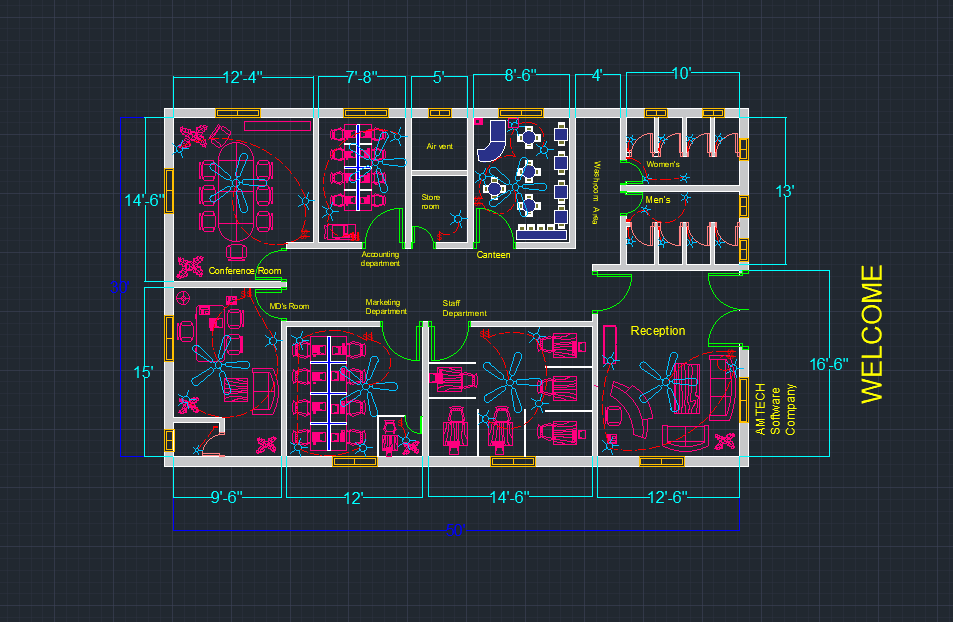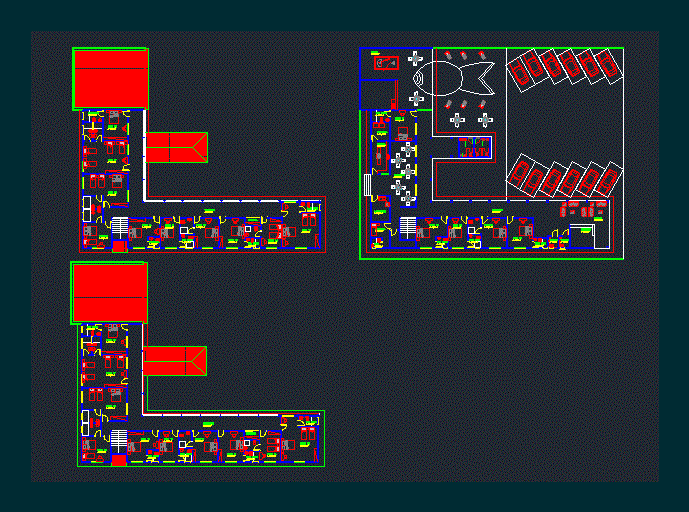Offices DWG Block for AutoCAD

Administrative offices, architectural plan; facades.
Drawing labels, details, and other text information extracted from the CAD file (Translated from Spanish):
north, symbology, dimension: mts., key, project :, date :, scale: without, offices of tezompanco, type of plan, architectural, facades, basement, cistern, up, adjoining, ground floor, suteym, copier., archivist., transfer, secretary, duct, mirror of water, telephone, cellar, source, cto. of toilet, public services, address, zumpango, mex., upper floor, t.v, general meeting room, vacuum, toilet, monitoring module, cto. of machines, joint plant, toilet, control, low, parking, tzompanco, entrance, exit, emergency exit, environment and ecology, cash, module of information, direction, economic development, agricultural development, proy. of roofing, proy. slab, main access, vehicular access, main facade, private, bathroom, waiting room, reception, office, social development, sport, educ. cultural, support for women, support for youth, transparency, office area, back facade, dome, water tanks, proy. of pergolas, north, orientation
Raw text data extracted from CAD file:
| Language | Spanish |
| Drawing Type | Block |
| Category | Office |
| Additional Screenshots |
 |
| File Type | dwg |
| Materials | Other |
| Measurement Units | Metric |
| Footprint Area | |
| Building Features | Garden / Park, Parking |
| Tags | administrative, architectural, autocad, banco, bank, block, bureau, buro, bürogebäude, business center, centre d'affaires, centro de negócios, DWG, escritório, facades, immeuble de bureaux, la banque, office, office building, offices, plan, prédio de escritórios |







