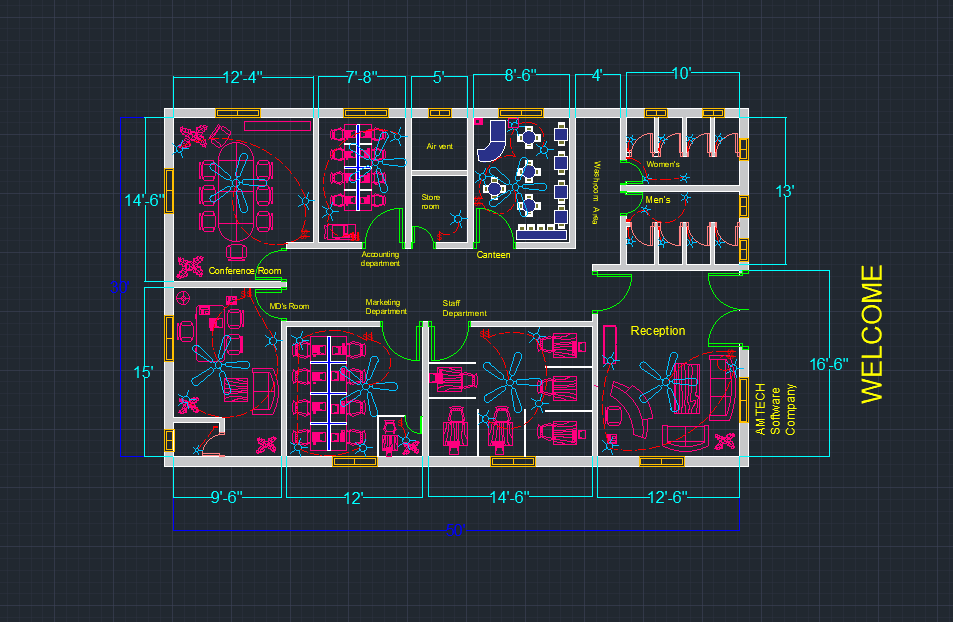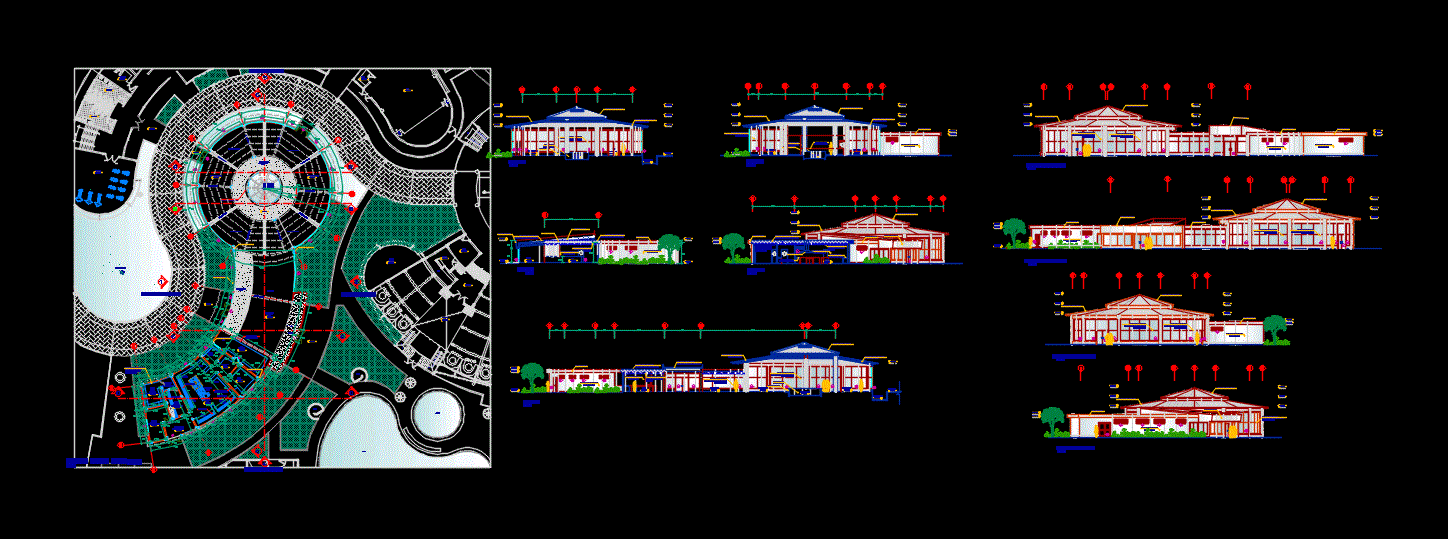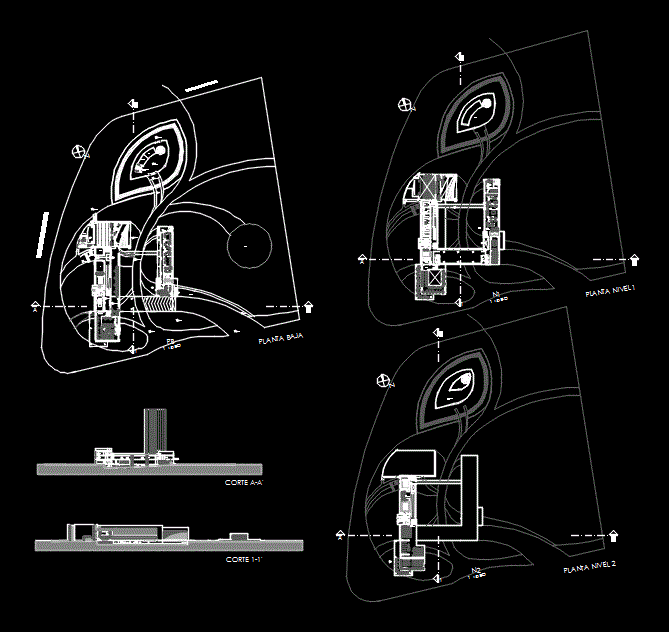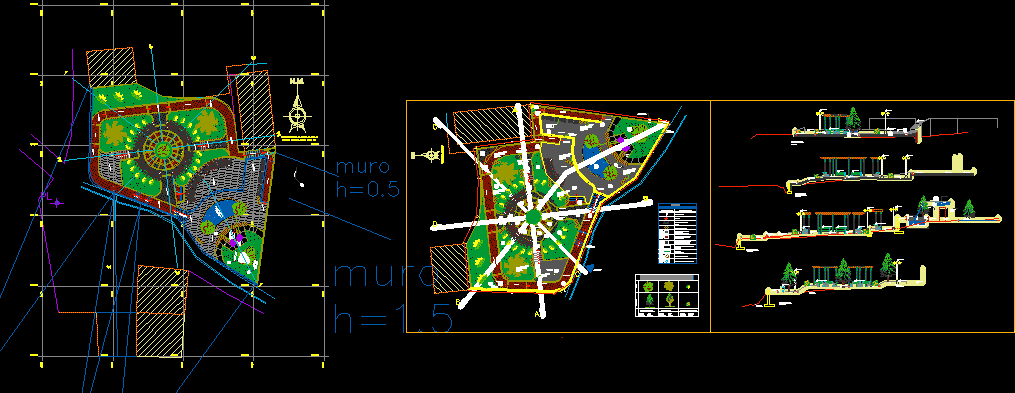Offices DWG Block for AutoCAD
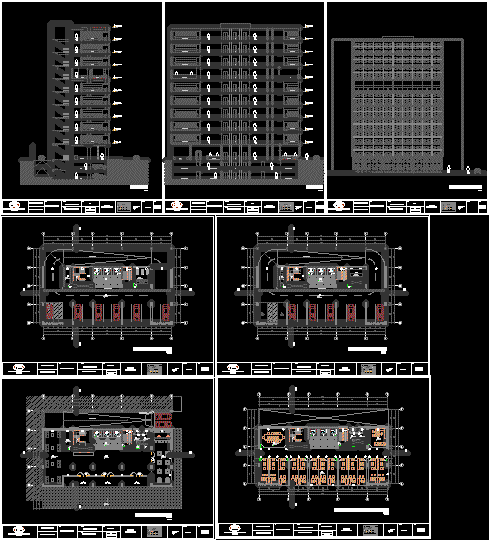
building class A office which is located in the city of Chiclayo which has 9 floors where offices are coorporaticas, gym, restaurant, etc.
Drawing labels, details, and other text information extracted from the CAD file (Translated from Spanish):
npt, access, polished terrazzo floor, circulation, polished concrete floor, concrete slab, silicone, exterior, concrete wall, lightweight slab, aluminum frame, subfloor, sliding system, free passage, seen front, concrete walls, hollow floor, ottis, lobby, waiting room, cafeteria, hall, deposit, women’s bathroom, men’s bathroom, offices, boardroom, floor manager, machine room, security, sub-station, terrace, restaurant, gym, catholic university santo toribio de mogrovejo, engineering faculty, school of architecture, corporate building, subject :, structural design ii, ing. ramos brast carlos eduardo, teacher :, flat :, members :, lamina :, theme :, plants, property of third parties, bar, kitchen, sidewalk, reception, office, living, parking, details, first level, finishes, environments, cieloraso , floors, veneers, zocalo and, toilets, appliances, painting, electrical, ovalin, steel sink with drainboard, cement and sand ceiling, exposed concrete ceiling, tarrajeado of walls cements and sand, ceiling paint classic gray , paint base, latex acrylic american colors or similar, takes currents bticinolinea living, switch ticino, coverage, staircase, laundry, toilet top piece, urinal, storage, security control, wood color laminate, carpet with fireproofing, walls, terrazzo wash to the basin, metal structure with inclined glass, slope, entrance control, control -, structure plane, omar peña, beam projection, ss-hh women, ss-hh men, ss-hh man, type, observations , yes direct stema, window box, quantity, sill, height, width, ——-, open system, picture screens, door box, aluminum frame type drawer, wooden frame type drawer, metal frame, metal frame with antipanic system, drain grid, tank lid projection, maneuver yard, omar peña bermeo
Raw text data extracted from CAD file:
| Language | Spanish |
| Drawing Type | Block |
| Category | Office |
| Additional Screenshots |
 |
| File Type | dwg |
| Materials | Aluminum, Concrete, Glass, Steel, Wood, Other |
| Measurement Units | Metric |
| Footprint Area | |
| Building Features | Garden / Park, Deck / Patio, Parking |
| Tags | autocad, banco, bank, block, building, bureau, buro, bürogebäude, business center, centre d'affaires, centro de negócios, chiclayo, city, class, DWG, escritório, floors, gym, immeuble de bureaux, la banque, located, office, office building, offices, prédio de escritórios |

