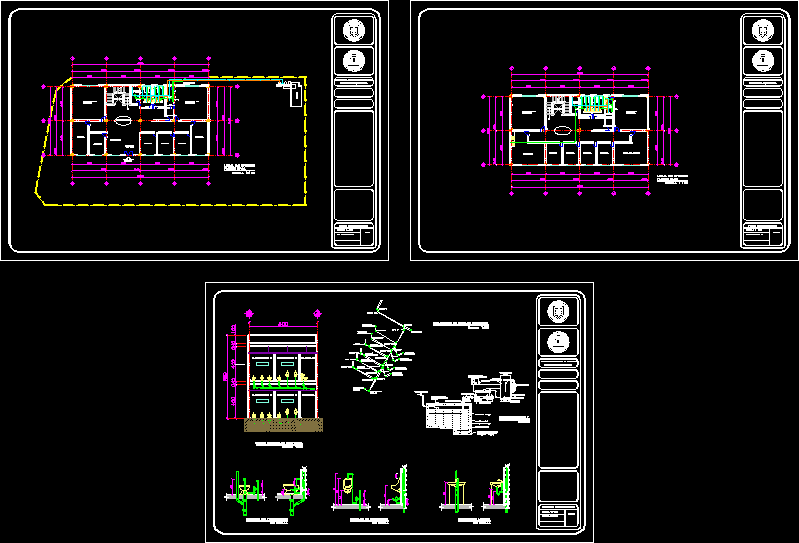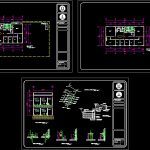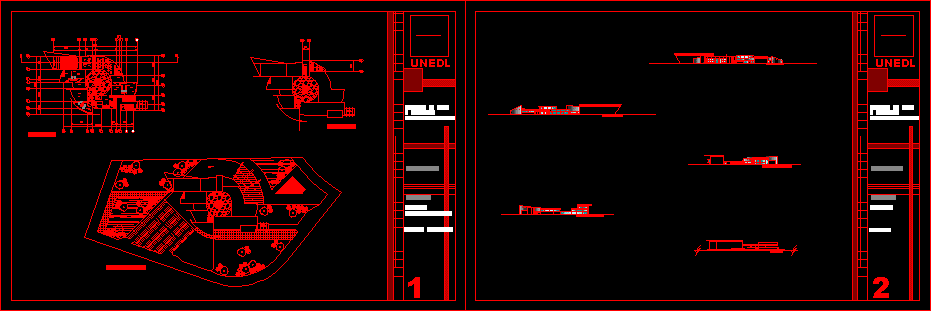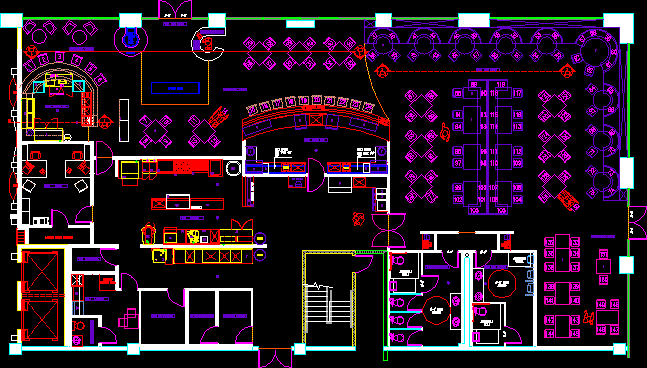Offices DWG Block for AutoCAD

Business offices – Development of plumbing facilities
Drawing labels, details, and other text information extracted from the CAD file (Translated from Spanish):
north, veritatis, alere flammam, kitchen, hall, dining room, kitchenette, cube, facilities, light, maintenance, garden, room, cleaning, warehouse, elevator, sanitary, women, men, office, nsl, access, north path, road laredo, delta, olimpo, gama, beta, alfa, juan o’gorman, joaquin mora, sigma, federico cantu, leonardo nieman, rafael colonel, angel zarraga, location map, no scale, location map, ramp, truck stop , arq. roberto castillo ayala, autonomous university of new leon, faculty of architecture, al. alejandro israel lara pacheco, construction vi, project, local office, professor, plant assembly, graphic scale, plane, light pole, mercurial light pole, cfe pole, road marking, symbology, upper level of firm, upper level slab, finished floor level, upper parapet level, lower slab level, nsf, nsl, nil, finished in walls, key, zarpeo and tune with sand and cement, cream paint mark berel placed on plaster sampled, description, textured middle grain crakelatto finished, washed out, crack design on site, concrete block, placed with, detail installation of ceramic floor, ceramic floor, crest cement, paste, concrete, general direction, dining room, cleaning room, sanitary h, sanitary m , office, meeting room, office modules, maintenance, plumbing, file, reception, waiting room, elevator, ambientacion, bucket facilities, to general collector, cistern, tank, electric heater, pump and motor, hydrosanitary details, detail of cistern and hydropneumatic equipment, bromine sieve, retention valve, pump and electric motor, gate valve, air charger, glass level, relief valve, vertical pressure tank, manometer, control cabinet for pump start, flexible connection, gate valve, cistern supply, washbasin detail, fluxometer detail, office space ground floor, office space upstairs, sanitary, warehouse
Raw text data extracted from CAD file:
| Language | Spanish |
| Drawing Type | Block |
| Category | Office |
| Additional Screenshots |
 |
| File Type | dwg |
| Materials | Concrete, Glass, Other |
| Measurement Units | Metric |
| Footprint Area | |
| Building Features | Garden / Park, Elevator |
| Tags | autocad, banco, bank, block, bureau, buro, bürogebäude, business, business center, centre d'affaires, centro de negócios, development, DWG, escritório, facilities, immeuble de bureaux, la banque, office, office building, offices, plumbing, prédio de escritórios |







