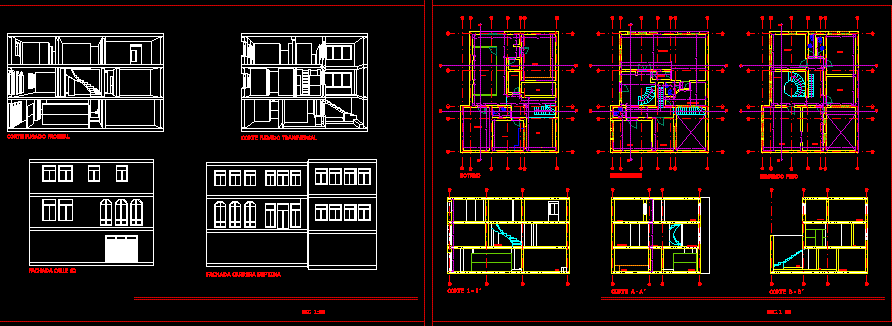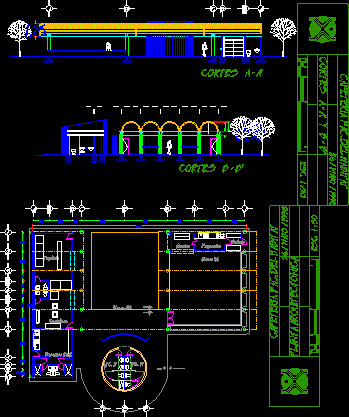Office’s Floor 3D DWG Model for AutoCAD
ADVERTISEMENT

ADVERTISEMENT
Office’s floor – Plants – model 3D – Equipment
Drawing labels, details, and other text information extracted from the CAD file (Translated from Spanish):
room, style, workplace, access, administrative manager, bathroom, toilet, kitchen, waiting room, boardroom, secretary, aa, men’s room, printing center, ladies bathroom, file, technical manager, shelves, computer, let_, meexi______, mxi_, meexd______, mxd_, ma__, fcca_______, sup_, febc_m_____, cpi_, feun_m_____, fem__m_____, pbvd, pbvi, felu_______, lu, ——–, al.m ——– , sop_-niv, pv__, planner, plotter, yctt_______, yctc_______, archiv, fctam______, kebl_______, bccl, job
Raw text data extracted from CAD file:
| Language | Spanish |
| Drawing Type | Model |
| Category | Office |
| Additional Screenshots |
 |
| File Type | dwg |
| Materials | Other |
| Measurement Units | Metric |
| Footprint Area | |
| Building Features | |
| Tags | autocad, banco, bank, bureau, buro, bürogebäude, business center, centre d'affaires, centro de negócios, DWG, equipment, escritório, floor, immeuble de bureaux, la banque, model, office, office building, plants, prédio de escritórios |







