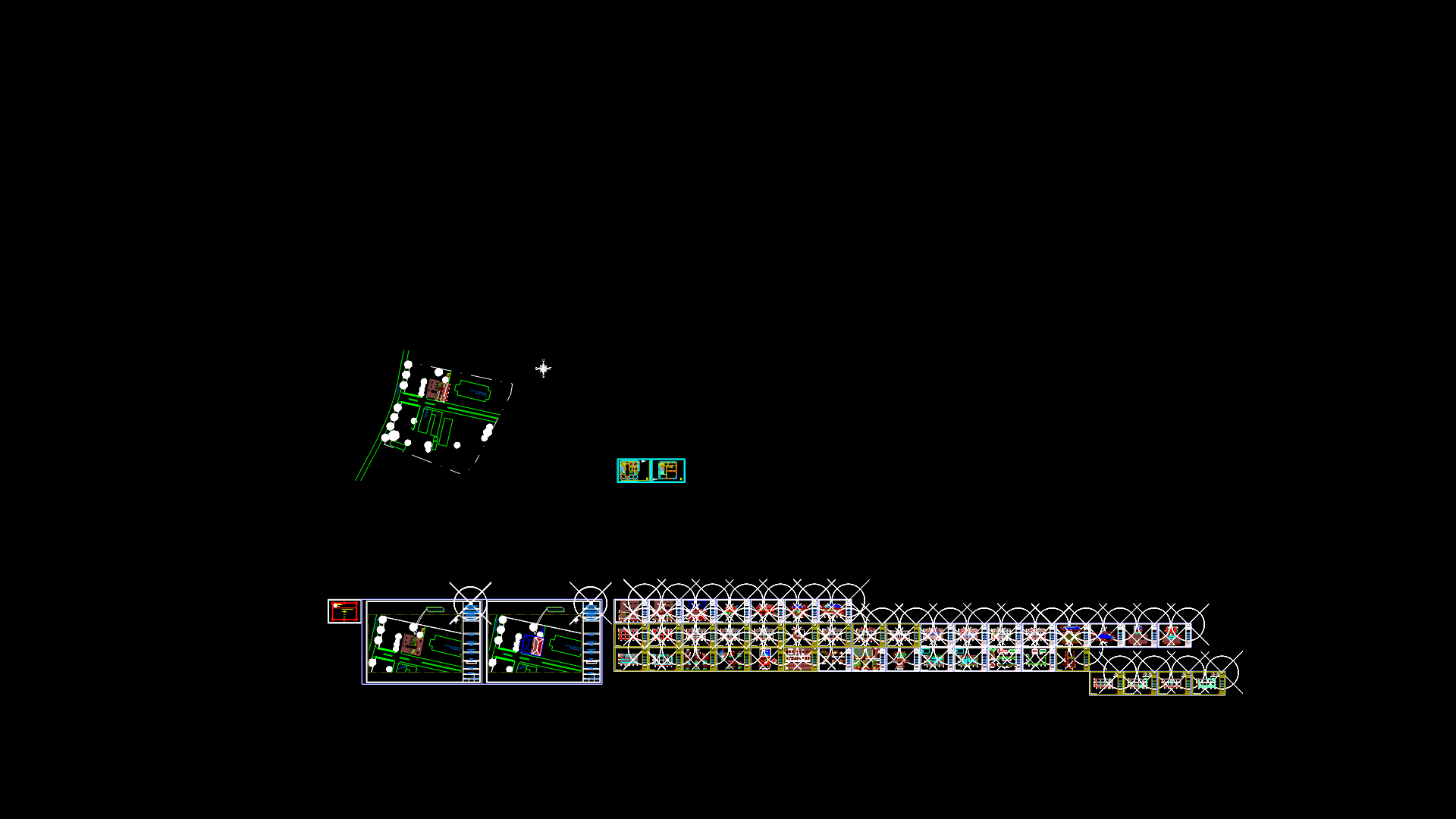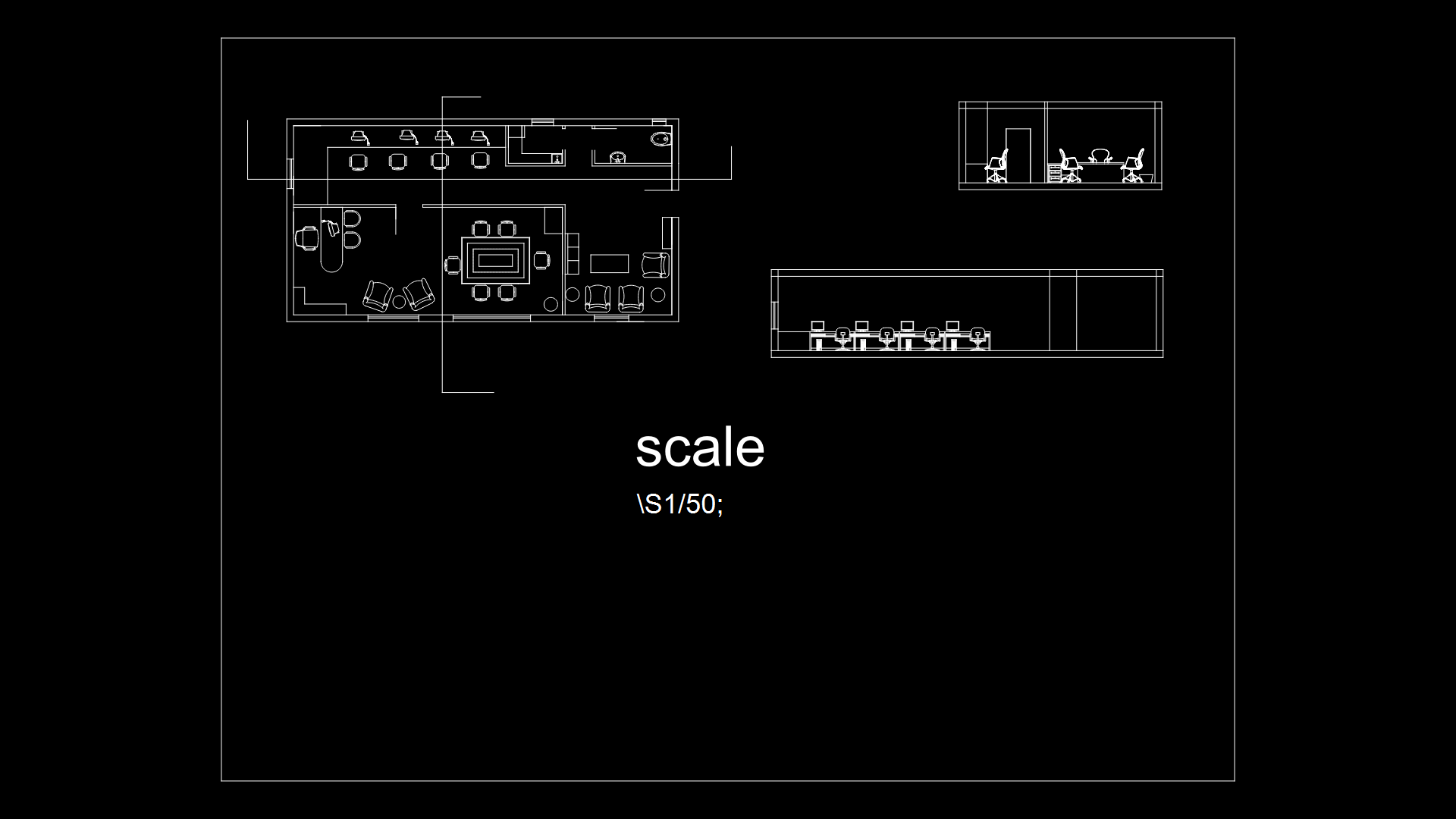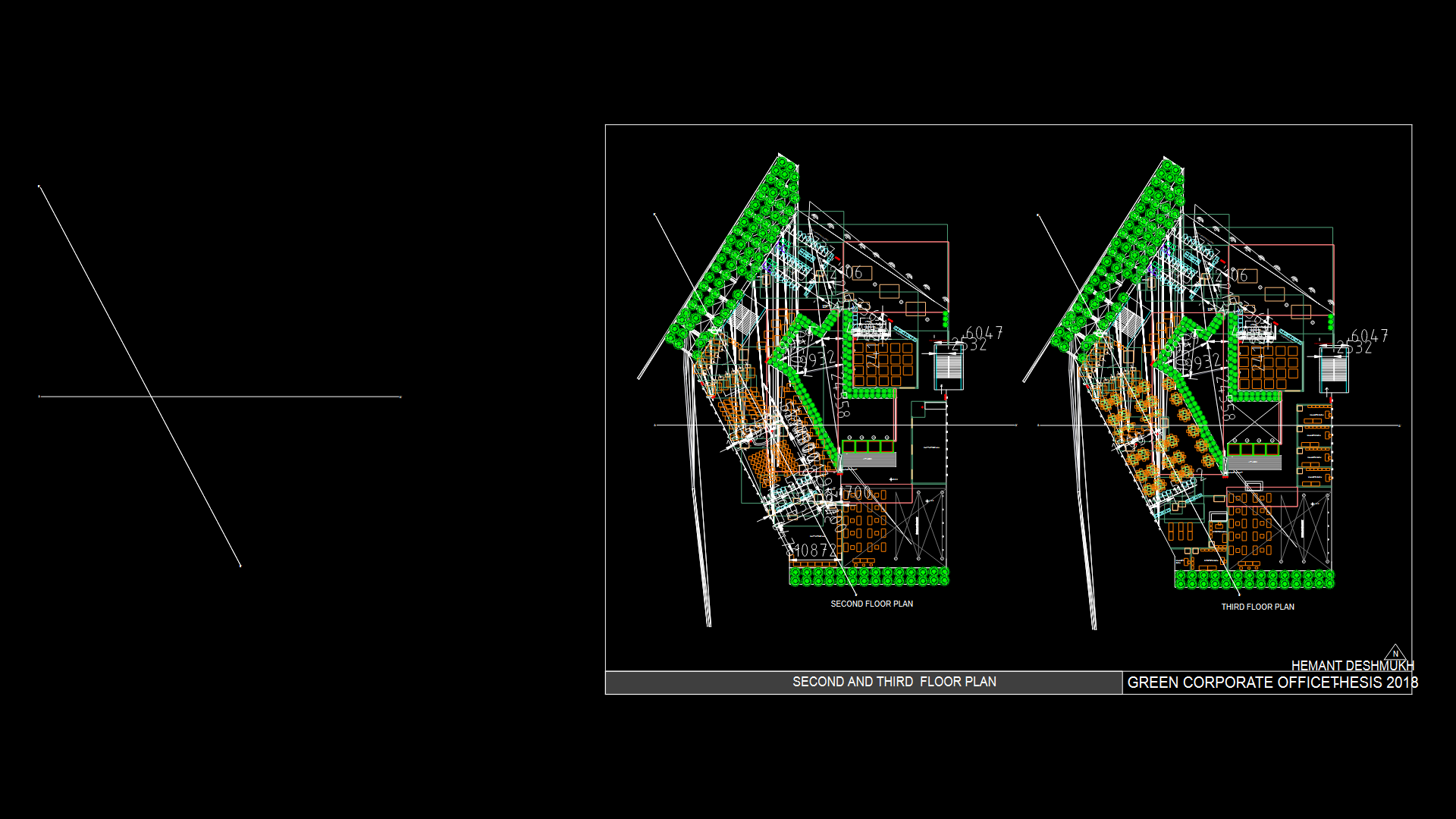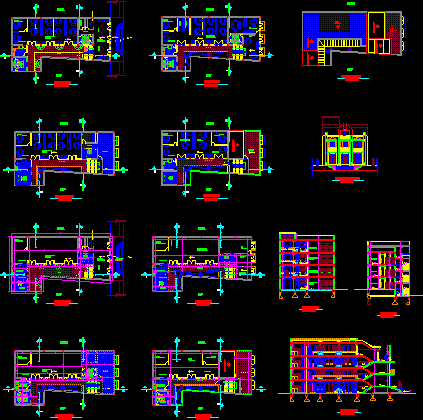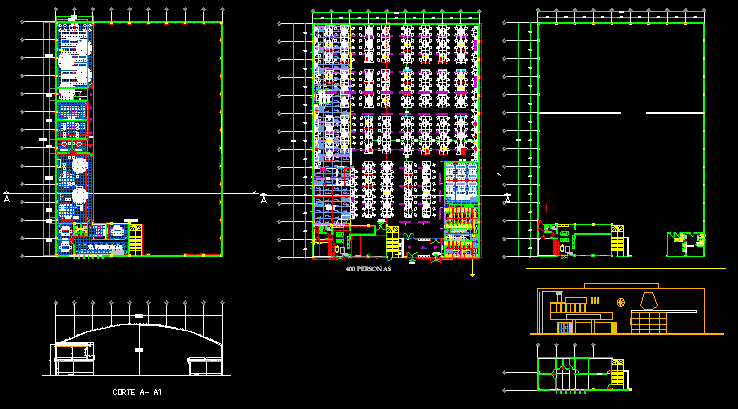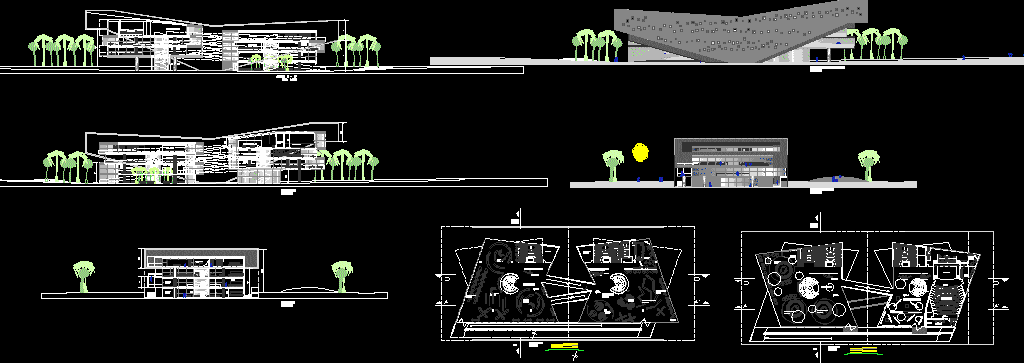Offices Offices DWG Block for AutoCAD

Offices of Industrial Complex
Drawing labels, details, and other text information extracted from the CAD file (Translated from Spanish):
mehisa, constructions, plant, geometrical, prevailing wind, unifilar diagram, maintenance and special assemblies of hidalgo, location, municipal pantheon., casaflex., match the central., warehouse home depot., road to progress., road to bomintzha., highway tula-humps., plane force ships, date :, plane :, projected :, drew :, address :, property :, dimension :, scale :, check :, electrical installation first level, electrical level first level, electrical installation plant ground floor, electrical floor, elevator, third level electrical installation, third level electrical floor, vacuum., fourth level electrical installation, fourth level electrical floor, notes, load center, single damper, floor pipe, temomagnetic switch, pipe metallic conduit pg visible, pipe in slab or wall., symbolism, damper ladder, cut and continuation of line, electrical installation second level, electrical level second level
Raw text data extracted from CAD file:
| Language | Spanish |
| Drawing Type | Block |
| Category | Office |
| Additional Screenshots | |
| File Type | dwg |
| Materials | Other |
| Measurement Units | Metric |
| Footprint Area | |
| Building Features | Elevator |
| Tags | autocad, banco, bank, block, bureau, buro, bürogebäude, business center, centre d'affaires, centro de negócios, complex, DWG, escritório, immeuble de bureaux, industrial, la banque, office, office building, offices, prédio de escritórios |
