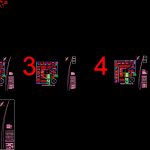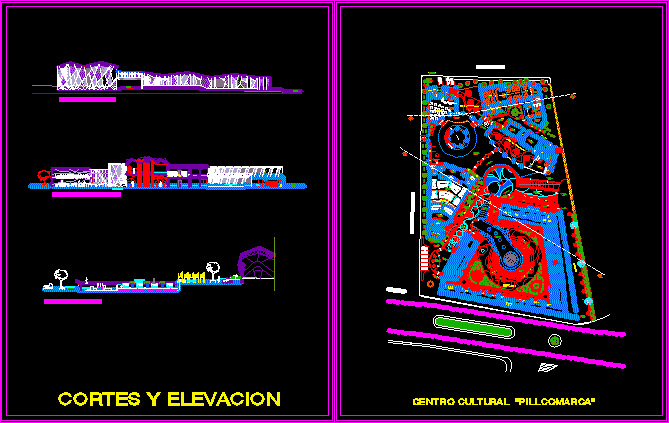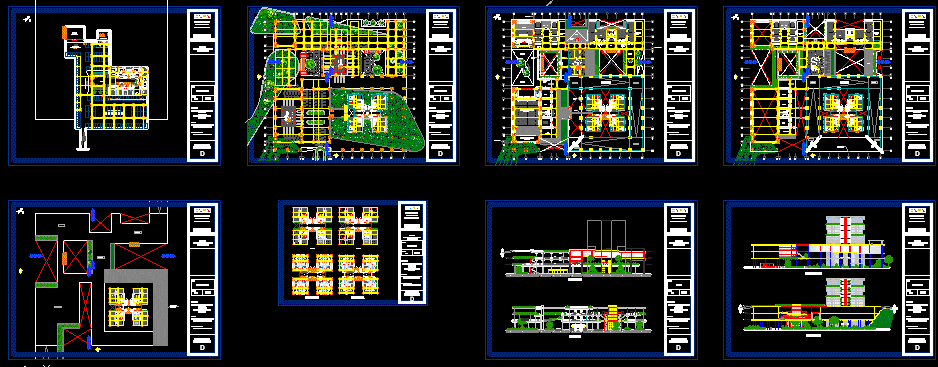Offices Plant DWG Block for AutoCAD
ADVERTISEMENT

ADVERTISEMENT
Office floor Workstations; offices for managers; cubicles for assistant principals; reception; CEO office; office for private secretary; boardroom; file; copier .
Drawing labels, details, and other text information extracted from the CAD file (Translated from Spanish):
bathroom, kitchen, citi, meeting room, waiting room, copier, carlos miranda should, reception, arq. laura, lic. seraphim s., ing. sergio lozoya, lic. mirna m., lic. emmanuel, coffee, arch. inns, kitchen, ing. juan tavera, ing. raul hdez. leyva, mto. siclair, empty, wait, areas third level, director, file, department head, stationery copier, advisors, deputy director, workspaces, deputy director francisco miranda
Raw text data extracted from CAD file:
| Language | Spanish |
| Drawing Type | Block |
| Category | Office |
| Additional Screenshots |
 |
| File Type | dwg |
| Materials | Other |
| Measurement Units | Metric |
| Footprint Area | |
| Building Features | |
| Tags | autocad, banco, bank, block, bureau, buro, bürogebäude, business center, centre d'affaires, centro de negócios, cubicles, DWG, escritório, floor, furniture, immeuble de bureaux, la banque, office, office building, offices, plant, prédio de escritórios, RECEPTION |








