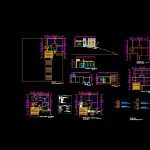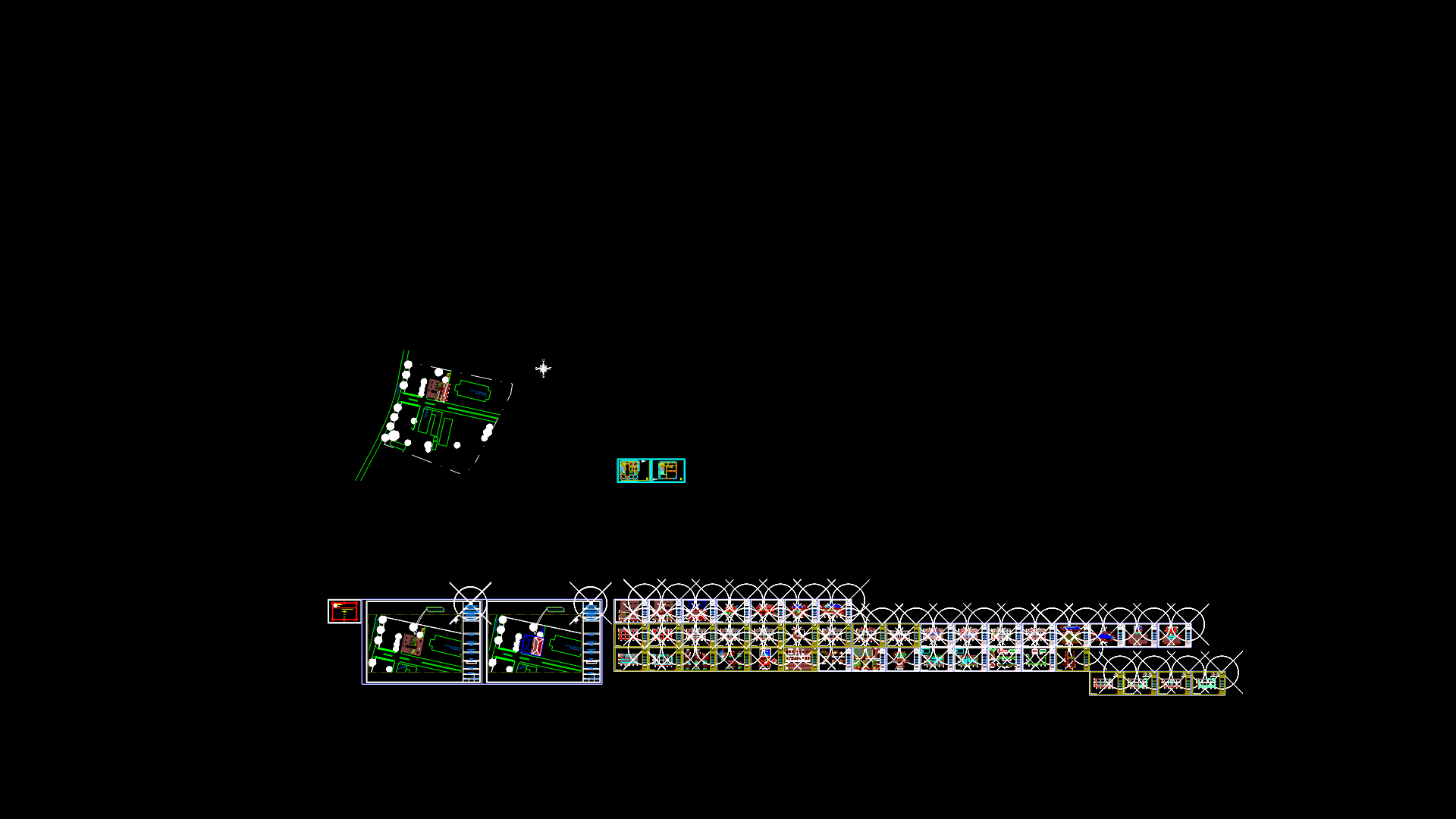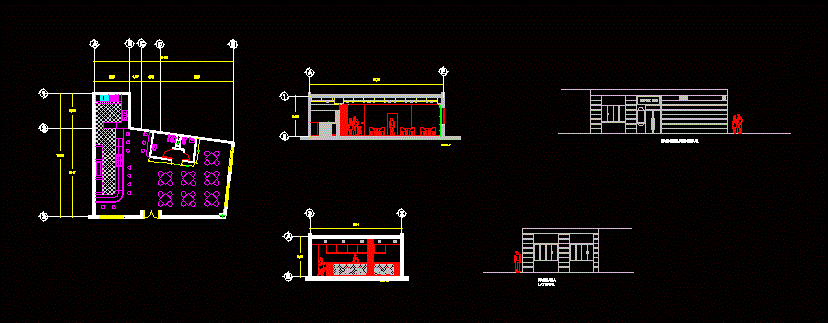Offices Project DWG Full Project for AutoCAD

Offices – Plant – Sections – Elevations – Details
Drawing labels, details, and other text information extracted from the CAD file (Translated from Spanish):
general coordinator of public works and urban development, direction of public works, of projects, santa cruz xoxocotlan, offices, project:, review :, arch. alfredo a. cross canseco, authorize :, ing. bladimir ortiz santiago., director of public works, scale :, boundary :, date :, plane :, indicated, lic. argeo aquino santiago., municipal president of santa cruz xoxocotlan, baja, structural plant, foundation plant, waiting room, circulation, bathroom, court a – a ‘, court b – b’, lateral facade, architectural plant, plant assembly , chain of adjustment, chain of enclosure, castle k, main facade, slope, vestibule, hydraulic and sanitary installation, céspol, washbasin, tv, ranp, a collector, municipal, baf, saf, meter, tank cap., simbology, registration wall, low water, low black water, low rainwater, ban, bap, sewer, simple e, electrical installation, khw, ladder damper, contact, single damper, output to lamp, thermo-magnetic switch, ground system , connection, low pipe, load center, general switch, measurement, piping per floor, wall or slab pipe, -the ducts for the electrical installation must be placed until the reinforcement of the slabs is finished. the reinforcing rods should be made foreseeing that these do not coincide with the electrical outlets., – before drawing the reinforcement of the rods, the exact location of the electric exits and descents should be traced on the formwork, -the greasing should be done before casting steel., -the formwork should be completely clean, level or lead., general specifications, low cold water., cold water goes up, retaining wall to level ground, structural details
Raw text data extracted from CAD file:
| Language | Spanish |
| Drawing Type | Full Project |
| Category | Office |
| Additional Screenshots |
 |
| File Type | dwg |
| Materials | Steel, Other |
| Measurement Units | Metric |
| Footprint Area | |
| Building Features | |
| Tags | autocad, banco, bank, bureau, buro, bürogebäude, business center, centre d'affaires, centro de negócios, details, DWG, elevations, escritório, full, immeuble de bureaux, la banque, office, office building, offices, plant, prédio de escritórios, Project, sections |








