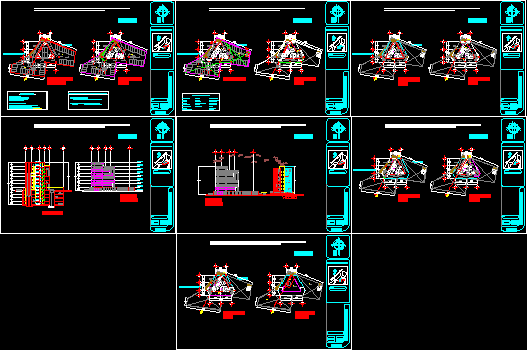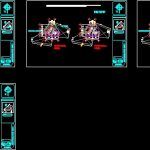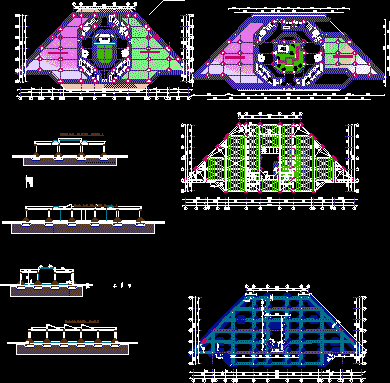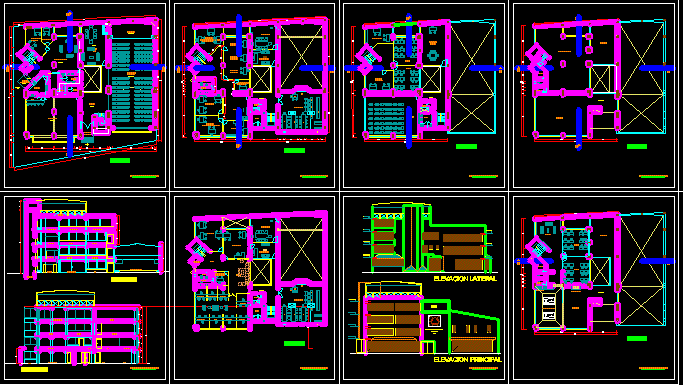Office’s Projects DWG Full Project for AutoCAD

Project corporate offices – Triangular plant – Building in height 6 levels – Parking underground
Drawing labels, details, and other text information extracted from the CAD file (Translated from Spanish):
access, ext., my, for, race, corporate income, mts, project :, dimension :, scale :, date :, offices, key :, violet, walk of the reform, location :, walkway of the reform and av . violeta, galeana, location sketch:, normativity, information module, heliopuerto, machine room, electrical substation, parking, service yard, cleaning room, garbage room, lobby, stairs, architectural program, emergency staircase, toilets , bathroom, elevators, guardhouse, reception, general hall, warehouses, lift, elevator, circulation, c. toilet, telephone, fountain, forklift, sanitary h., sanitary m., sculpture, live archive, dead file, prep., coffee, machine room, proy., proy. empty, garden, empty, waiting room, ground floor, rooftop plant, office, corporate, npt, av. violet, reform walkway, parking spaces, potable water service requirements, y-y ‘court, main facade, neighbor, trujano street
Raw text data extracted from CAD file:
| Language | Spanish |
| Drawing Type | Full Project |
| Category | Office |
| Additional Screenshots |
 |
| File Type | dwg |
| Materials | Other |
| Measurement Units | Metric |
| Footprint Area | |
| Building Features | Garden / Park, Deck / Patio, Elevator, Parking |
| Tags | autocad, banco, bank, building, bureau, buro, bürogebäude, business center, centre d'affaires, centro de negócios, corporate, DWG, escritório, full, height, immeuble de bureaux, la banque, levels, office, office building, offices, parking, plant, prédio de escritórios, Project, projects, triangular, underground |







