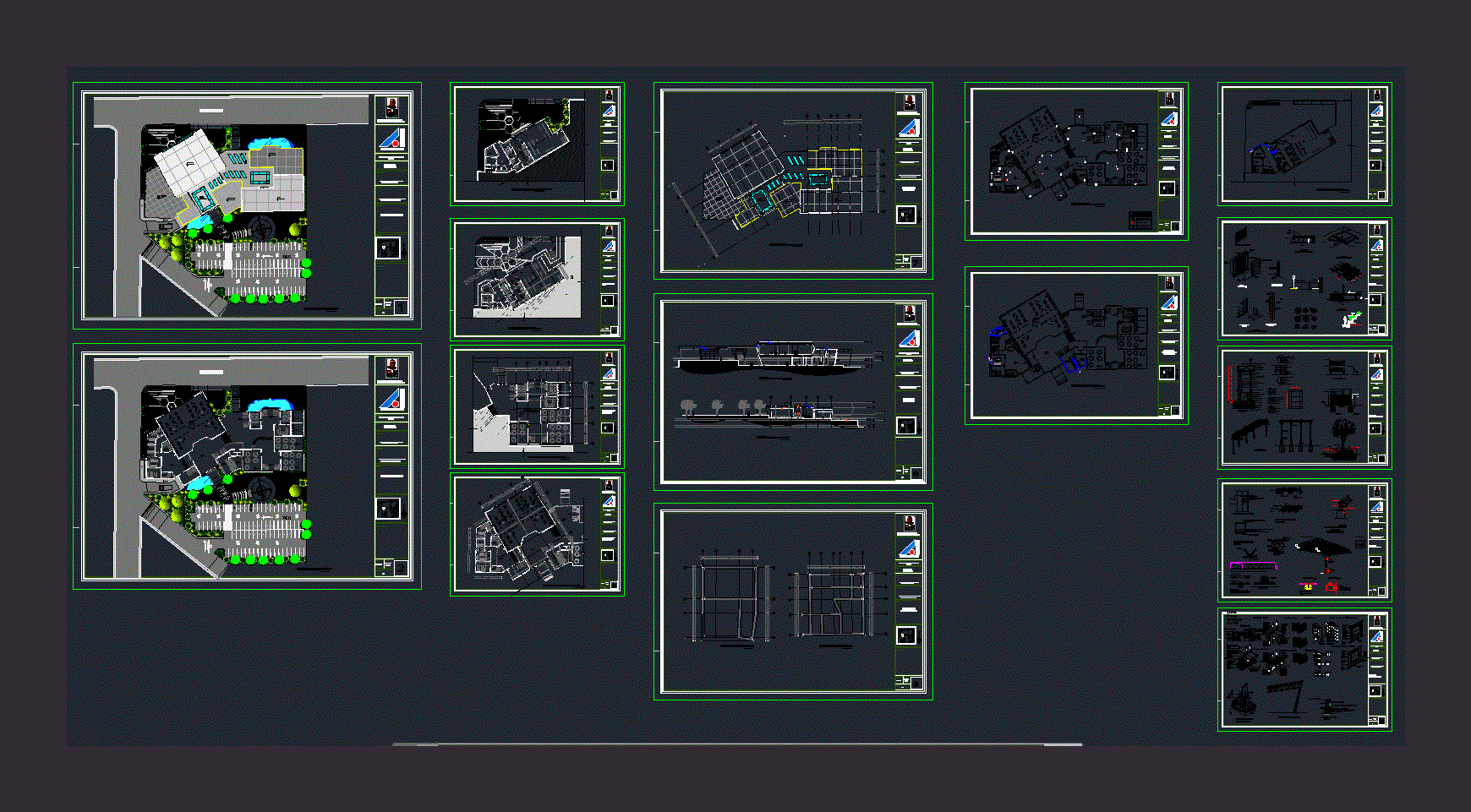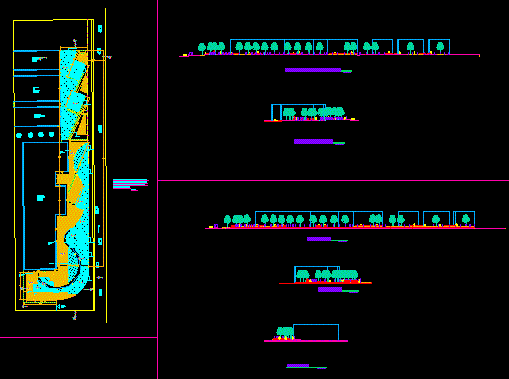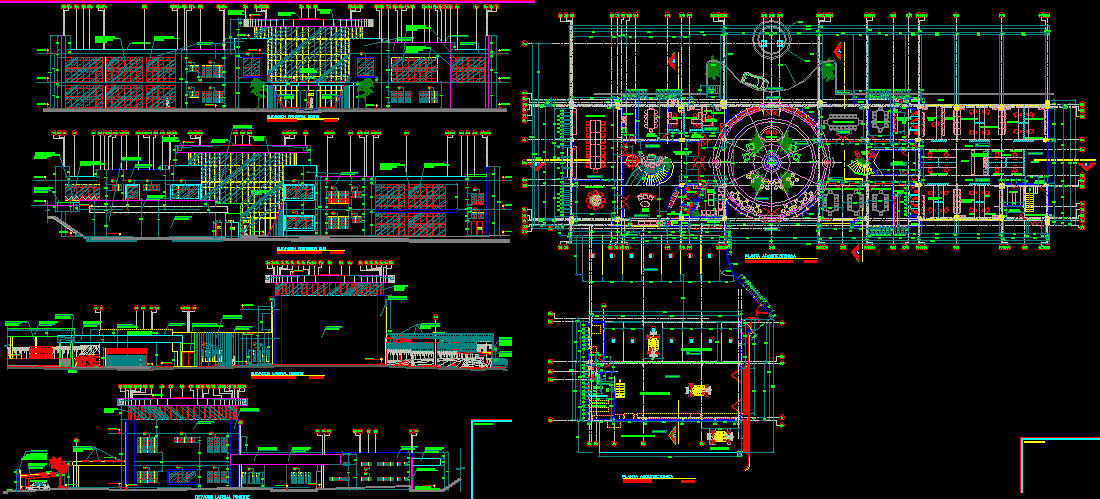Offices Round DWG Full Project for AutoCAD
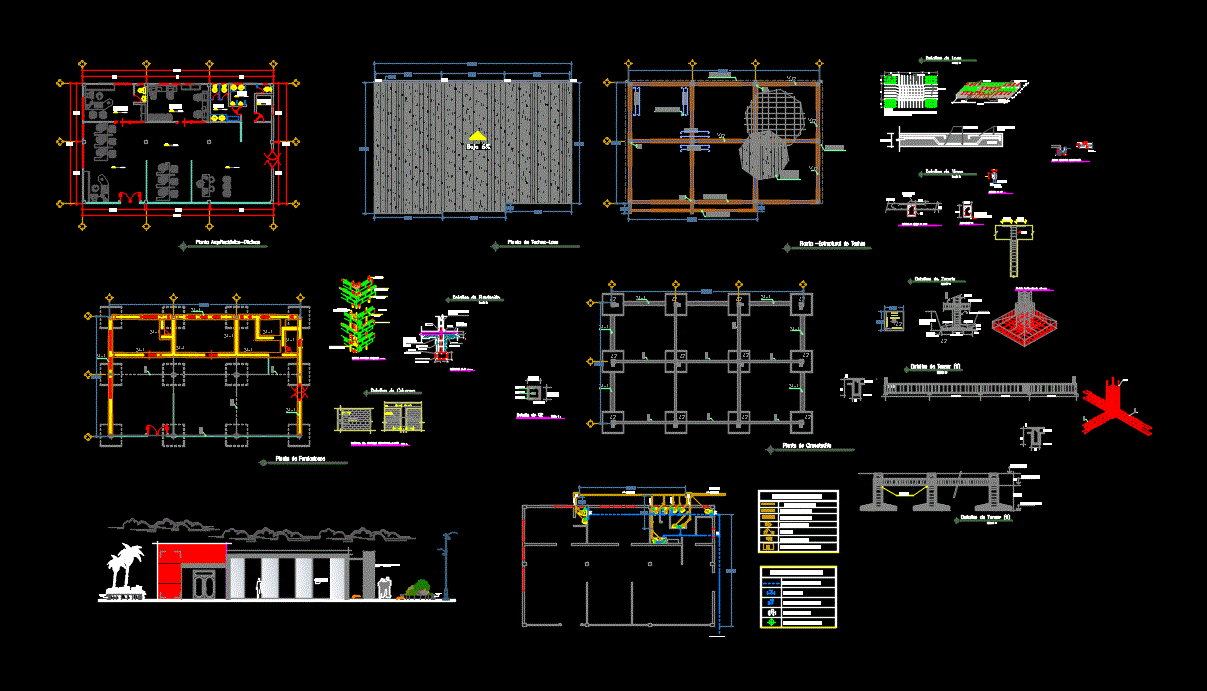
Arquitectonica plant a set of small offices that can be adapted to any project that requires basic service offices … contains besides; plant roofs; structural; foundations; and hydraulics as well as its main elevation
Drawing labels, details, and other text information extracted from the CAD file (Translated from Spanish):
varies, there is horizontal reinforcement, each row except where, in plan, concrete block, ref. vertical, see distribution, ref. horizontal, template, concrete, poor, up to, firm floor, column, level of firm, foundation plant, foundation plant, shoe details, npt, concrete, filling, compact, base run, concrete, basement, floor , vertical, detail reinforcements in wall, floor-structural ceilings, layer, concrete, vp detail, detail of column finish, support detail of slab, steel temp, proy.canal, insulating material, detail of concrete channel , sanitary symbology, yee pvc, hydraulic symbology, food to furniture, passage valve, potable water line, hydraulic plant, towards well, towards counter, columan, clear long, slab details, architectural plant-offices, npt., management , systems, ssm, winery, ssh, level of despalnte, level of tensor, column, roof-slab plant, proy.losa, details of beams, details of foundation, beam, column details, anchor detail column-wall, Detail of vt, ball, planter, gray color, wall here washing with granite
Raw text data extracted from CAD file:
| Language | Spanish |
| Drawing Type | Full Project |
| Category | Office |
| Additional Screenshots |
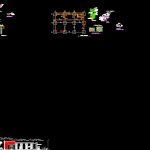 |
| File Type | dwg |
| Materials | Concrete, Steel, Other |
| Measurement Units | Metric |
| Footprint Area | |
| Building Features | |
| Tags | adapted, arquitectonica, autocad, banco, bank, basic, bureau, buro, bürogebäude, business center, centre d'affaires, centro de negócios, DWG, escritório, full, immeuble de bureaux, la banque, office, office building, offices, plant, prédio de escritórios, Project, service, set, small, structural |



