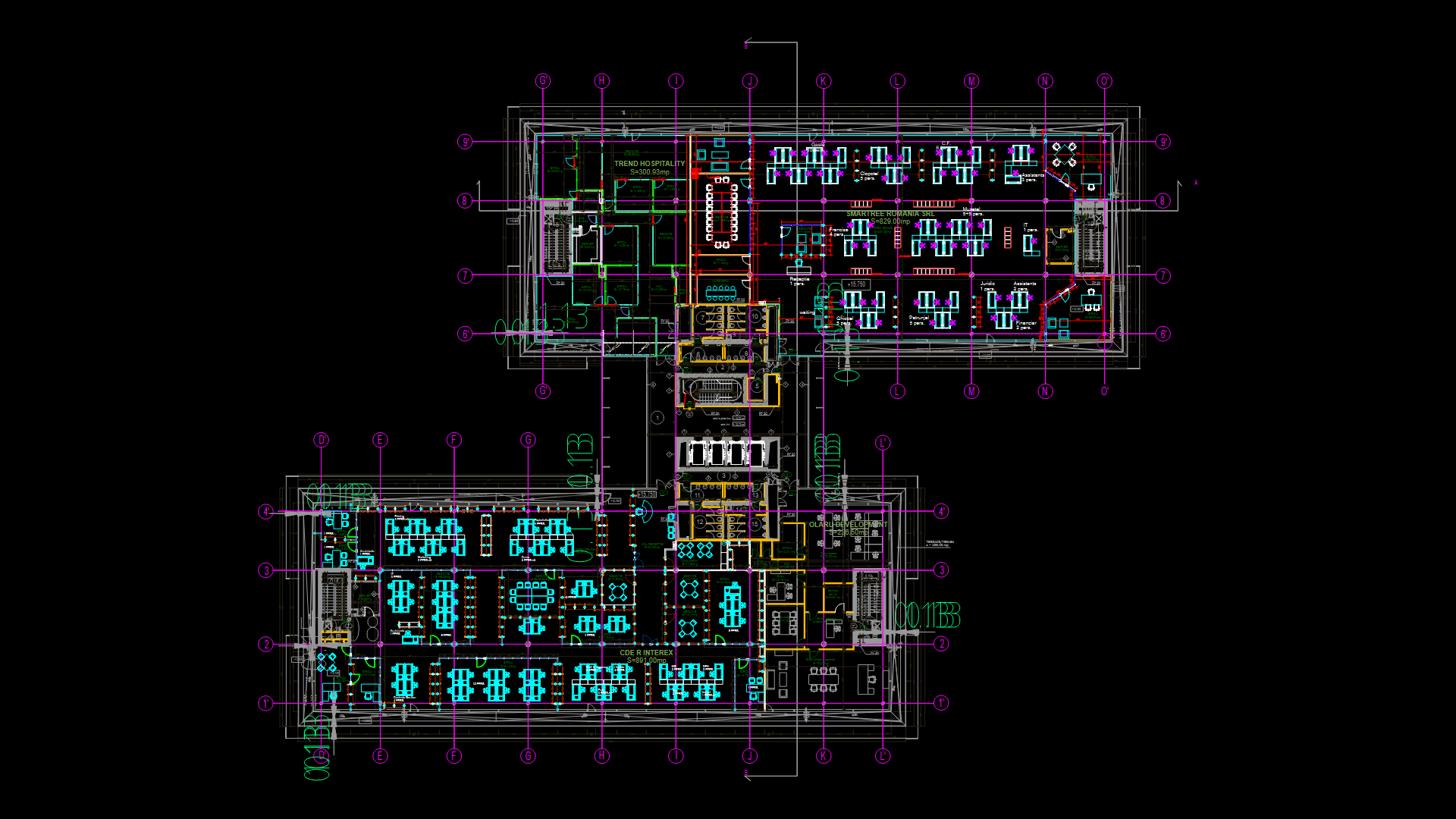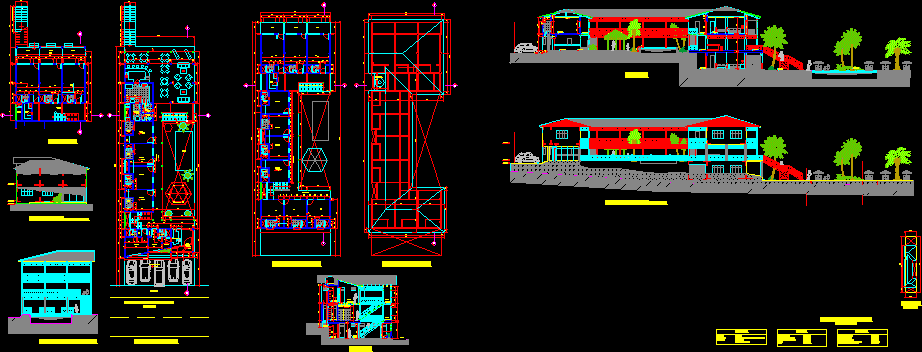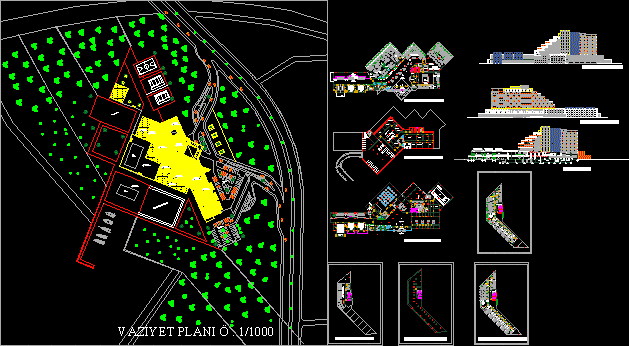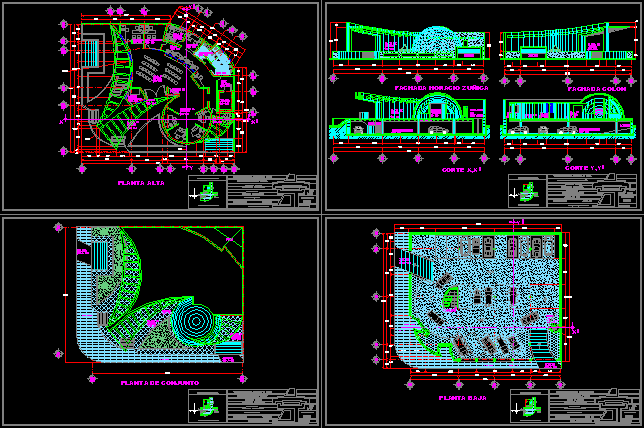Offices And Shops In Marina Vallarta DWG Block for AutoCAD
ADVERTISEMENT

ADVERTISEMENT
Local to shops and offices
Drawing labels, details, and other text information extracted from the CAD file (Translated from Spanish):
axis, by modi, site, boulevard isidro fabela, gustavo, architect, location, architecture, design workshop, gustavo lópez bartolo, I do:, ing.arq.marlem escobar kings, review:, plane no., notes, orte , facade, ensemble facade, agencyford, symbology, finished floor level, viii composition, jose everardo ventura castellon, arq.roger vidal pascual sanchez, offices and commercial premises, local, pto, gua, mesh, pta, palma, lum, cfe, tree, col, mall, hui, parr, palm, huam, alme, ficus, water, banq, bus, reg, telmex, ground floor, facades and cuts, front facade, lateral facade, university of guadalajara, coffee, bathrooms , mailbox, office, staircase and elevator, public area
Raw text data extracted from CAD file:
| Language | Spanish |
| Drawing Type | Block |
| Category | Office |
| Additional Screenshots |
 |
| File Type | dwg |
| Materials | Other |
| Measurement Units | Metric |
| Footprint Area | |
| Building Features | Elevator |
| Tags | autocad, banco, bank, block, bureau, buro, bürogebäude, business center, centre d'affaires, centro de negócios, DWG, escritório, immeuble de bureaux, la banque, local, marina, office, office building, offices, prédio de escritórios, retail, shops, vallarta |








