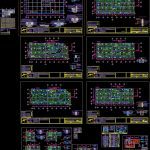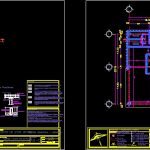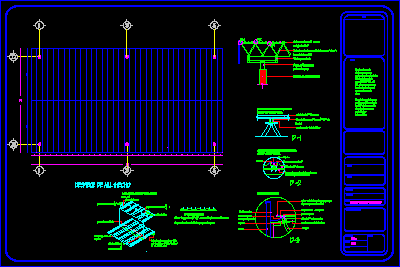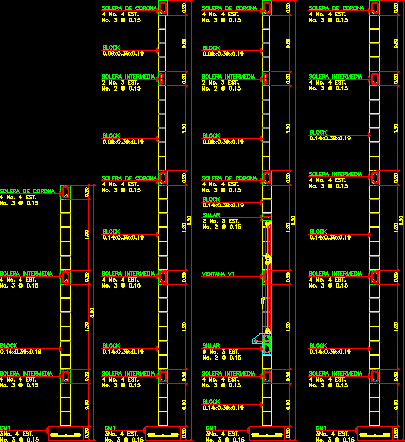Offices Structure DWG Detail for AutoCAD

Structure of an office building – Details – specifications – sizing
Drawing labels, details, and other text information extracted from the CAD file (Translated from Spanish):
av. south insurgents, france, s.s.juan pablo ii, gustavo e. campa, loneliness, gully of the dead, iztaccihuatl, miguel lerdo de tejada, av. alfonso esparza oteo, ajusco, josé ibarrarán, velasco, france, josé ma., manuel m. ponce, shot, module of offices, sanitary men, sanitary women, stairs of, service, symbology and general nomenclature, magnitude to constructive axes, magnitude to constructive parameters, constructive axes, line of axes, projection line, virtual cutting line, level changes, cut and continuation elem. Constr., slope direction, level level, level bank, finished floor level, high slab bed level, low slab bed level, parapet level, vehicular stream level, indicates level, indicates virtual cut, general notes, a. the dimensions of this plane apply to the drawing and to the scale, b. the measurements of altimetry and planimetry are bounded in meters, c. this map is complemented with the following corresponding maps., sketch of location, project, building of mixed uses :, mall and offices, advised, projected, date, dimensions, scale, meters, no. of plane, name of the plane, description, government and plant type of ificinas, plan of quartering of walls and pavements, details, dimension, emergency, symbology, observations, the horizontal storage of the walls in the rude should not differ from, not they will tolerate relative displacement between the pieces that make up the wall, on the pavement that there are drowned pipes, they should be verified that they are, approved satisfactorily according to the construction nt, as well as, verify the correct location and levels of feeds and drains. , separation, anchor power., av. insrugentes sur, col. guadalupe inn, del. alvaro obregón, detail plan of walls and details, boot, waterproof sealant, plakacomex plaster wall detail, vintex block wall detail, hole casting, vertical reinforcement, cut with block disk, hollow annealed mud, castles drowned will be placed at a distance, esc, pause, scroll, print, lock, screen, dexter, c_urinals, china vitreous, millimeters, access mall and office towers, floor, cuts and details, constructive board, table of profiles, plant type of offices and clubhouse, section, flange plate, connection angle, to go trabe ir, to make connection, structural profile li, gripping die, connection plate, stabilizer grout, thread and washer, connection plate, plate Union, terrain, flange plate, structural fastening system, enameled porcelain floor tile, flange plate, aluminum grid for installation with, fixing clip between ceiling module, edge clip, cone angle xión, with recessed lamp and grille, air distribution, facade detail office tower, cut and details, facade structure details, steel bolts, steel plate, structural support for tempered glass, connection plate to trabe, clamping system, structural, clamping, counter-brace, porcelain floor tile double load polished rectified, galvanized cable, frame for group suspension, spacer for alignment of frames, hooks for panels, acoustic clouds soundscapes shapes, aluminum support grid and hooks, clamping, concrete footing, foundation plant, business room, offices, stainless steel tensioning cable, tensioned stainless steel spider, with steel cable, stainless steel fixing spider, system, steel fasteners, steel fasteners to floor, steel fasteners to upper structure, floor, front view, constructive details contraventeo, tempered glass, schematic cut, contratrabe, cimentac ion, detail of system of contraventeo, tower of offices, contraventeo, go to detail of system of contraventeo, structural subjection, details of ceiling, stiffeners, steel plate welded to trabe, bolts, mezzanine interfloor system, plate welded to structural column, celcore concrete, waterproofing, clubhouse, canal lid, structural steel profile or, reinforced concrete wall, anchors, wood modular ceiling dugglas hunter, modular wood panel hunter douglas, insulation material, anchor bolt, panel clasp f , pb base plate, concrete die, bolt anchor, structural steel column, commercial center cutting detail, drywall, main column lock connection, mezzanine slab system detail, steel plates, gauge, concrete thickness, with electrowelded mesh, douglas hunter brand, drywall, foundation slab, wall covering detail, size, type i floor, foundation slab, system, steel lock, area, tributary, weight p., a.t., own weight, col. average, weight t., w cim., cim., with cim., load, permissible, admissible, cable galvanizes to support plate, spacer for alignment of frames, frame for suspension in group, cable regulator
Raw text data extracted from CAD file:
| Language | Spanish |
| Drawing Type | Detail |
| Category | Construction Details & Systems |
| Additional Screenshots |
  |
| File Type | dwg |
| Materials | Aluminum, Concrete, Glass, Steel, Wood, Other |
| Measurement Units | Metric |
| Footprint Area | |
| Building Features | |
| Tags | autocad, building, construction details section, cut construction details, DETAIL, details, DWG, office, offices, sizing, specifications, structure |








