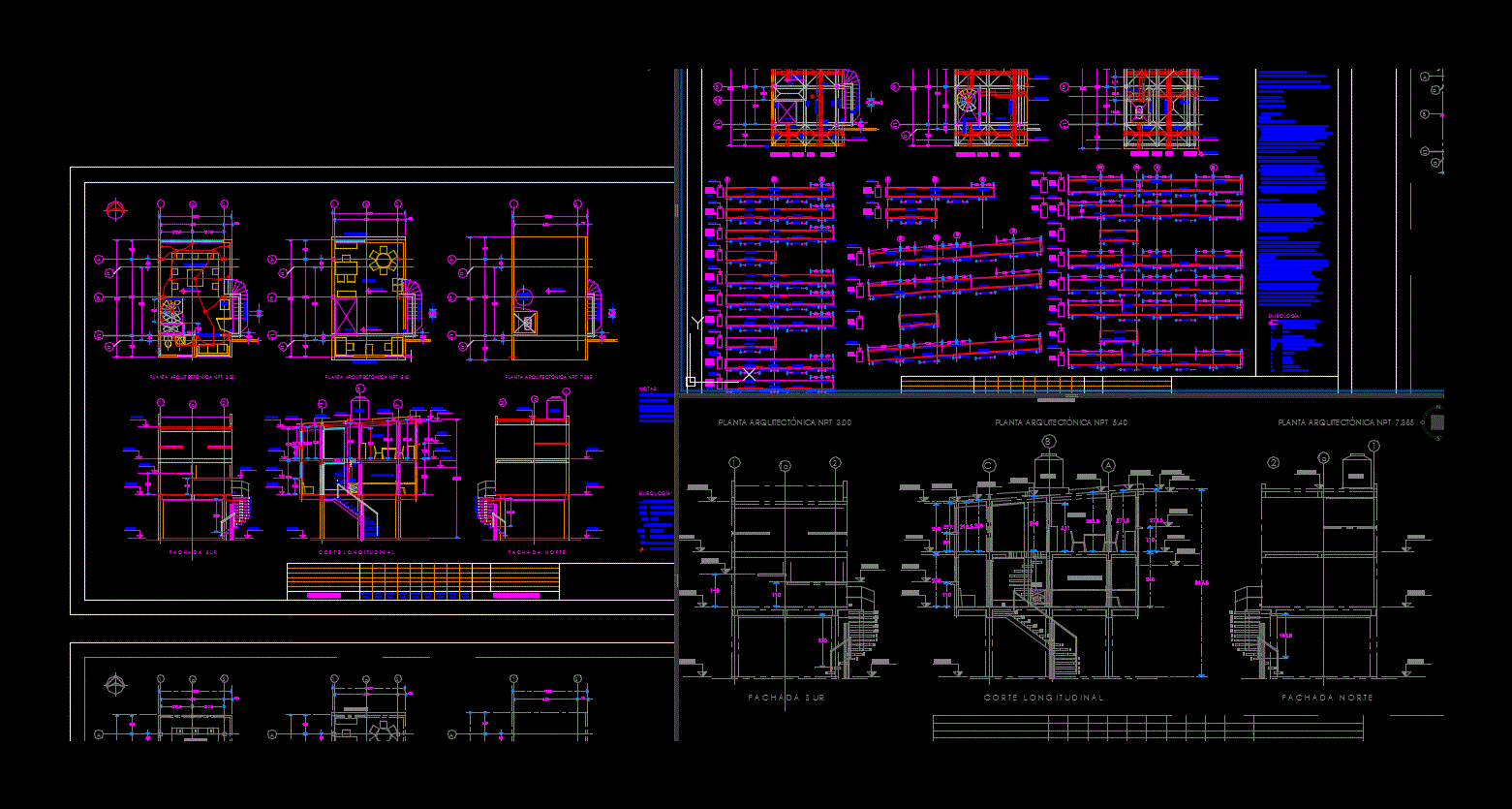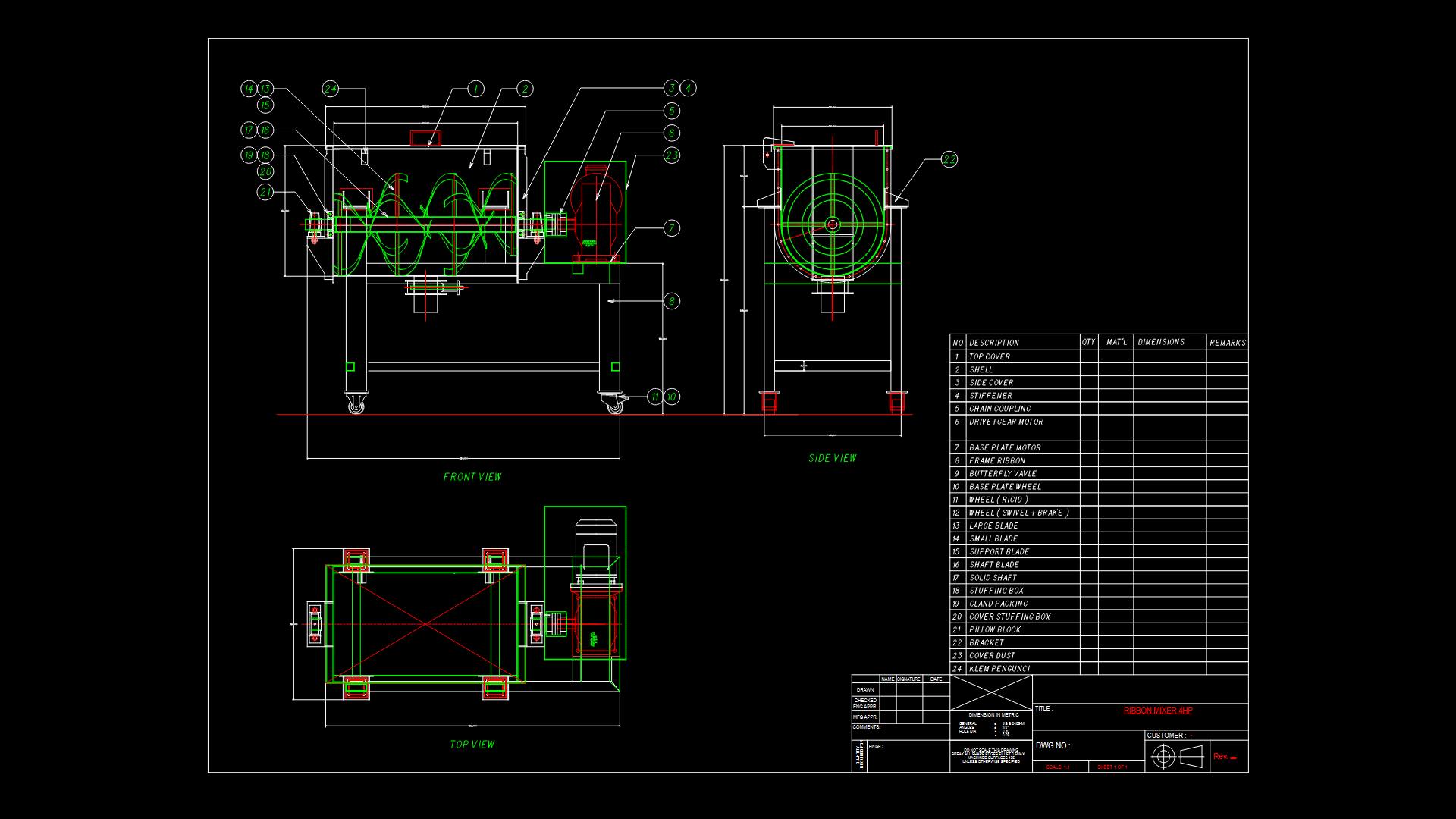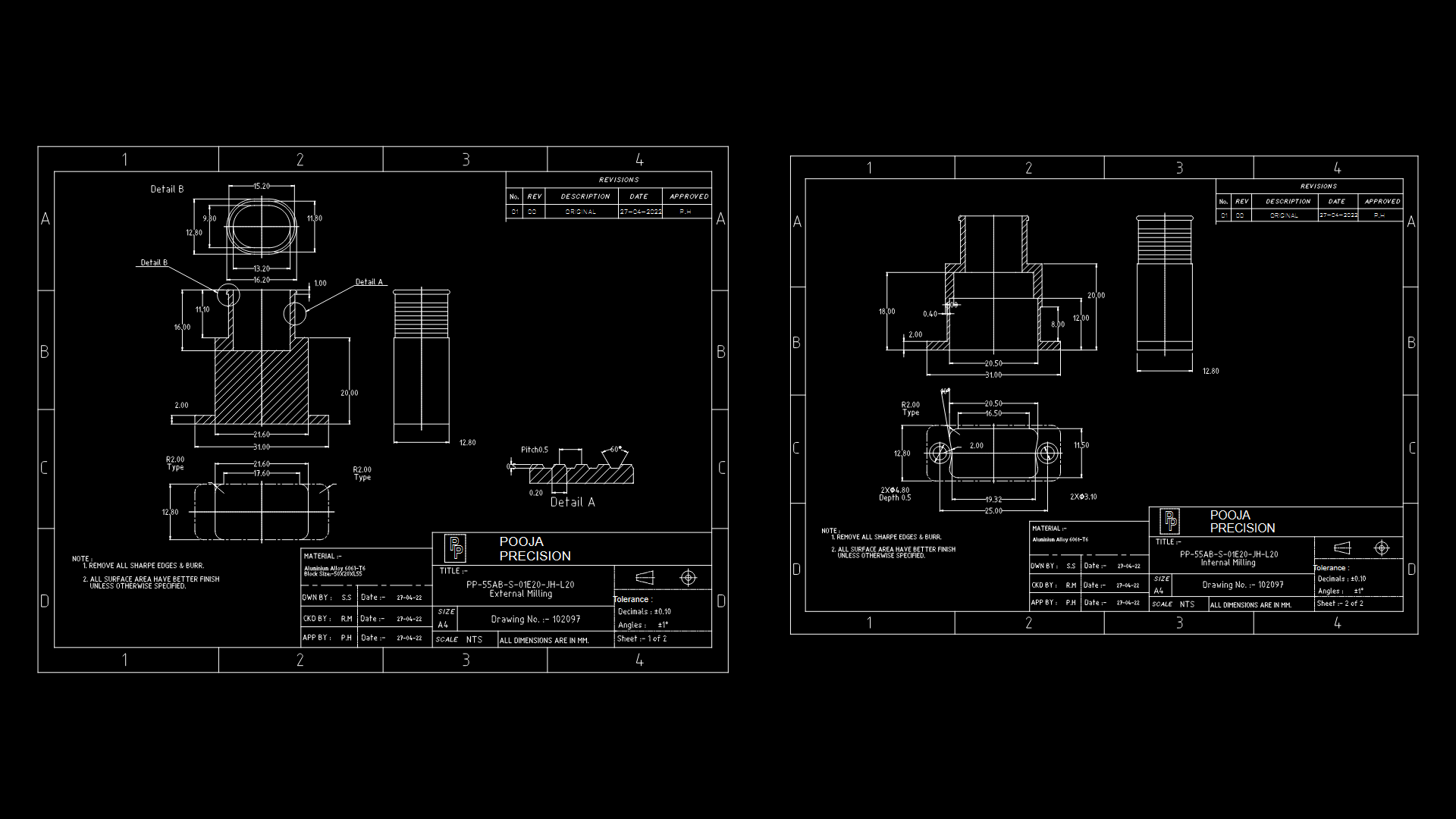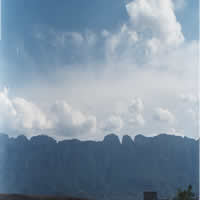Offices Workshop DWG Detail for AutoCAD

OFFICES WORKSHOP 2 LEVELS IN PLANTS WITH FREE PLANT ARCHITECTURAL; STRUCTURAL AND FOUNDATIONS; DETAILS OF STRUCTURE
Drawing labels, details, and other text information extracted from the CAD file (Translated from Spanish):
architecture and industrial designs, revisions, date, electrical, mechanical, civil, architectural, pipelines, process, instrum., reference planes, coord., approved, foundation plant, slab projection, concrete template, link lock, general notes :, general provisions :, shoring, construction :, they will displace on a concrete template, normal type i cement with maximum aggregate, if an over-excavation occurs, if it varies, they will be displaced on healthy soil, by material of bank or product of the excavation., good capacity. In the field, the constructor must replace any soft material, construction, as well as to avoid that the deflections exceed the values, enough to support its own weight and, in order for the concrete to reach the resistance, to remain crammed the necessary time, fixed in the structural analysis., Reinforcing steel :, other loads that act during the, geometry will include the contraflechas, clean the molds carefully. if it is, to facilitate its cleaning. The formwork, necessary to leave records in the formwork, protect them and facilitate dehorning, must be wet for a minimum period, two hours before casting. It is recommended to cover the molds with some lubricant for wood, or some other absorbent material, de-boned :, prescribed in the project., the actions to which it may be subjected during, movements and excessive deformations, in its, must be rigid enough to avoid, the construction, including the forces caused, by the compaction and vibration of the concrete, wire ties, saddles and separators, to avoid damaging the neighboring concrete., In particular, unless measures are taken, according to the structural plans and that, the steel has been placed in its place of, to prevent movements during the casting., of resistance and in sufficient number for, it is correctly subject., all the folds will be made in cold., concrete ., Substance that reduces its adherence to the earth, excessive oxidation and any, free of fats, oils, paints, dust, symbology :, ntn, ntc, npt, natural level of land, level concrete top, center line , radio, indicates level seen in elevation, finished floor level, e. i., except indicated, column, shoe, castle, ndc, concrete level, concrete wall, private, coffee, work area, notes :, with the following plans :, floor level change, indicates level of floor seen in floor, top level of wall, symbolism, slope, ntm, pend., cortelongitudinal, tinaco, fachadasur, facadenorte, vacuum, wall projection, projection trabe, section, axis, closing dala, axis wall, hydraulic installation, ups pipeline
Raw text data extracted from CAD file:
| Language | Spanish |
| Drawing Type | Detail |
| Category | Industrial |
| Additional Screenshots |
 |
| File Type | dwg |
| Materials | Concrete, Steel, Wood, Other |
| Measurement Units | Metric |
| Footprint Area | |
| Building Features | |
| Tags | architectural, arpintaria, atelier, atelier de mécanique, atelier de menuiserie, autocad, carpentry workshop, DETAIL, details, DWG, foundations, Free, levels, mechanical workshop, mechanische werkstatt, office, offices, oficina, oficina mecânica, plant, plants, schreinerei, structural, werkstatt, workshop |








