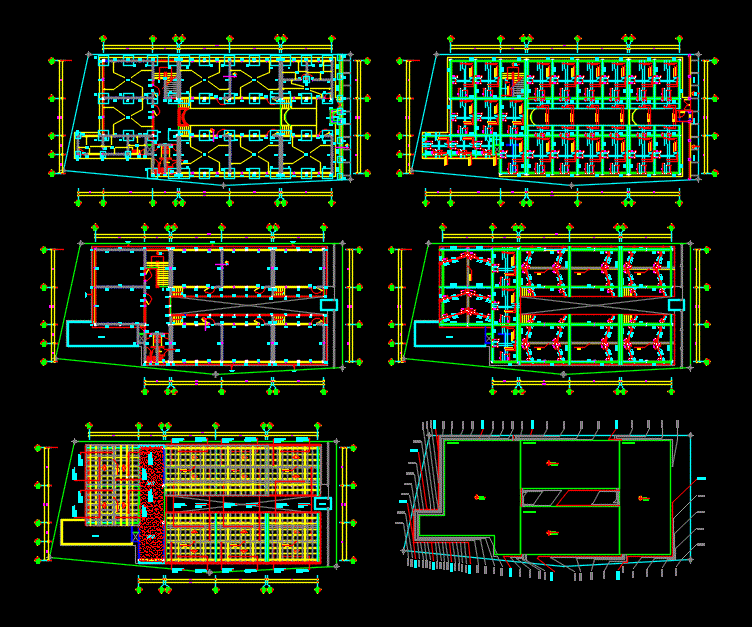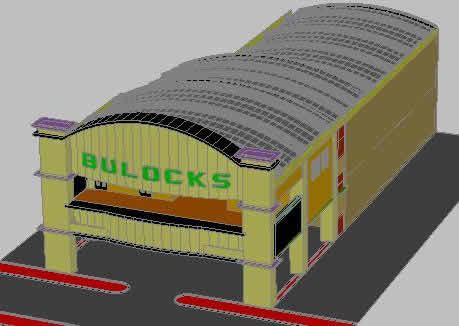Choose Your Desired Option(s)
×ADVERTISEMENT

ADVERTISEMENT
Plants: Ground floor slab foundation and Ceilings
| Language | Other |
| Drawing Type | Block |
| Category | Schools |
| Additional Screenshots | |
| File Type | dwg |
| Materials | |
| Measurement Units | Metric |
| Footprint Area | |
| Building Features | |
| Tags | autocad, block, ceilings, College, DWG, floor, FOUNDATION, ground, library, mixed, official, plants, school, slab, structure, university |
Same Contributor
Featured Products
LIEBHERR LR 1300 DWG
$75.00








