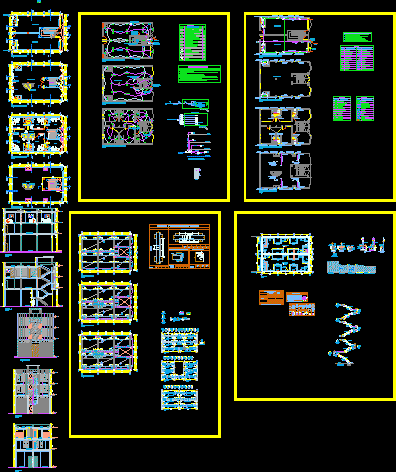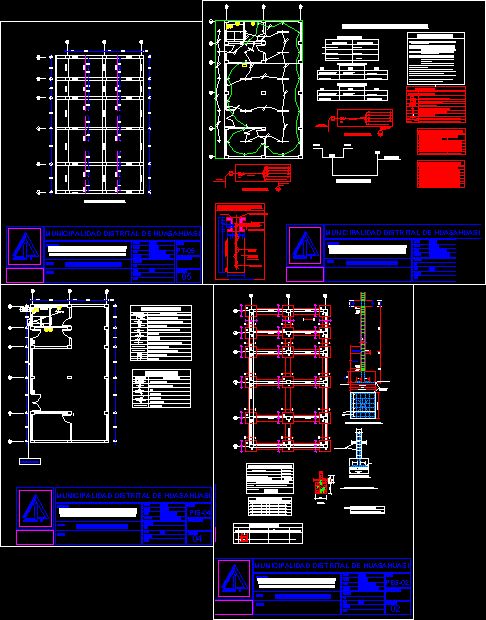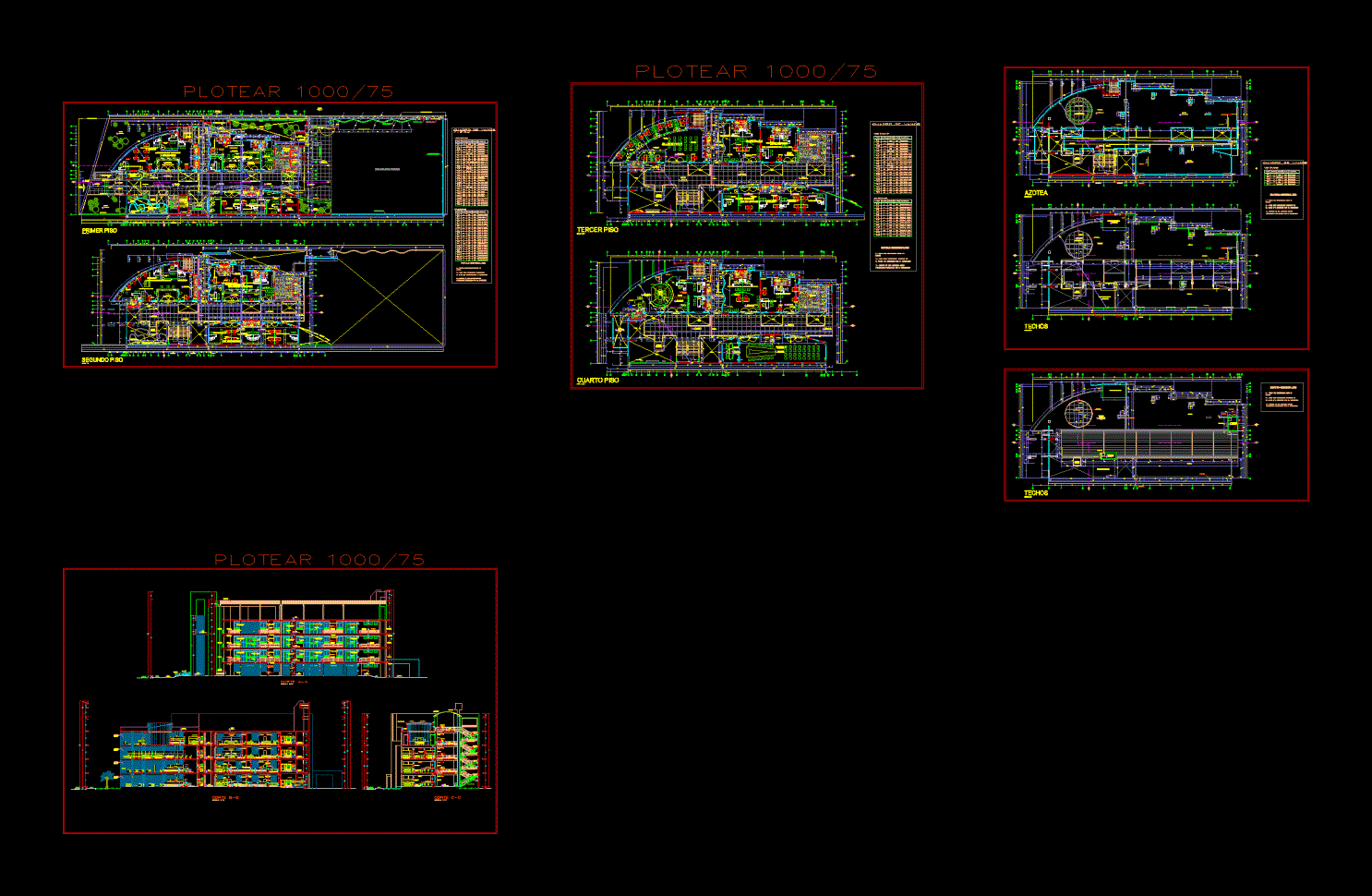Oficce Building DWG Block for AutoCAD

Oficce Building – Facilities
Drawing labels, details, and other text information extracted from the CAD file (Translated from Spanish):
npt, bm, key, sill, width, height, reinforced, type, variable, shoe frame, graphic, exterior, interior, earth fill rammed, flooring, see column table, earth fill rammed, concrete cyclopean, concrete, footings and beams of foundation, columns and beams, foundation mix, mixture of overburden, coatings, overlaps, steel, idem, column table, section, technical specifications, roof, sifted earth – thor gel, cooperweld rod, connection type clamp ab, concrete cover, connection, legend, earth, grounding hole, external telephone outlet, external telephone interconnection box, energy outlet box, meter bank, outlet for high outlet, line to ground well, connection to electrocentro , switches of each circuit, according to the single-line diagram, in each circuit in the plane, thermoplastic, general board, reserve, receptacle, lighting, relative height of installation, symbol, live and one with grounding , wired with silicon conductor from pass box, kwh, outlet for center of lighting on roof, outlet for wall reflector, outlet for double universal type outlet, outlet for pass box with plastic cover, electric energy meter, union in tee, elbow that goes down, elbow that rises, union in cross, hot water pipe, gate valve, universal union, water meter, cold water pipe, sink, sanitary tee, bronze tapro register, tub. standardized drain-concrete, union and simple ee, register box, blind type register box, drain pipe-pvc ø indic., two universal joints., the valves will be bronze gate type and should be installed between, the pipe and accessories for cold water will be made of PVC plastic, the ventilation pipe will have in its terminal part a hat, of medium pressure of diameter as indicated., the pipe and accessories for drain and ventilation will be of PVC plastic, additional, length of overlap , joint in different, parts trying to make, splices out of the, confinement zone, beam, column, bend in, inside, confined core, bending, splicing of columns, bending of stirrups, length, in extremes, development , of beams, length of, details and technical specifications, area of overlap in beams, see table, of electrocentro, of junction, sh, ceiling projection, entrance rush electrocentro, staircase foundation, beam of specimen tacion, vc, foundation beam, glass blocks, glass block placement, the public collector, the public network, office, passage, multipurpose room, going, vb, a ditch, column with a foundation, the construction will be carried out according to the national regulations of constructions and to the specifications in the norms of earthquake resistant design for buildings of masonry., land in future projection to construct, projection of ceiling glass blocks, projection of door to future, beam banked, t-cd
Raw text data extracted from CAD file:
| Language | Spanish |
| Drawing Type | Block |
| Category | Office |
| Additional Screenshots |
 |
| File Type | dwg |
| Materials | Concrete, Glass, Masonry, Plastic, Steel, Other |
| Measurement Units | Imperial |
| Footprint Area | |
| Building Features | |
| Tags | autocad, banco, bank, block, building, bureau, buro, bürogebäude, business center, centre d'affaires, centro de negócios, DWG, escritório, facilities, immeuble de bureaux, la banque, office, office building, prédio de escritórios |








