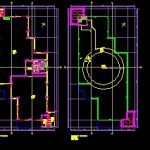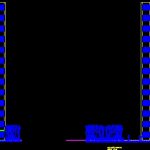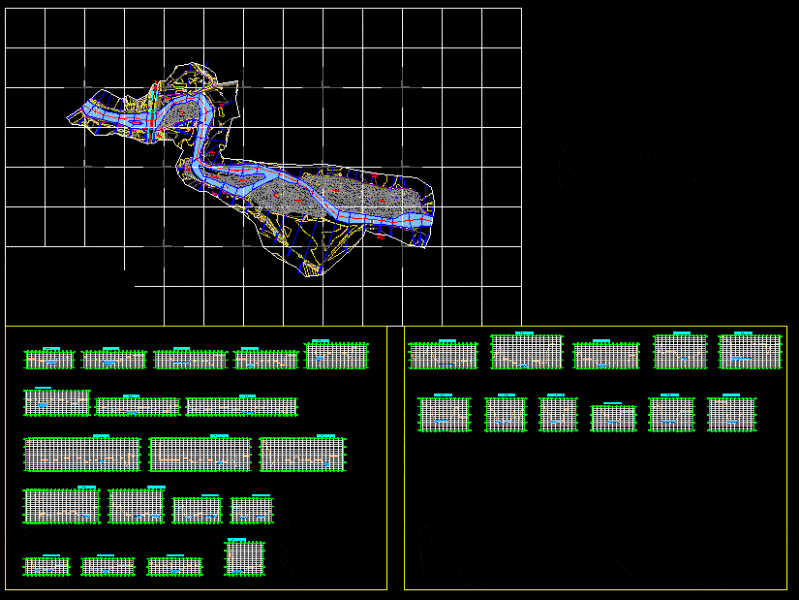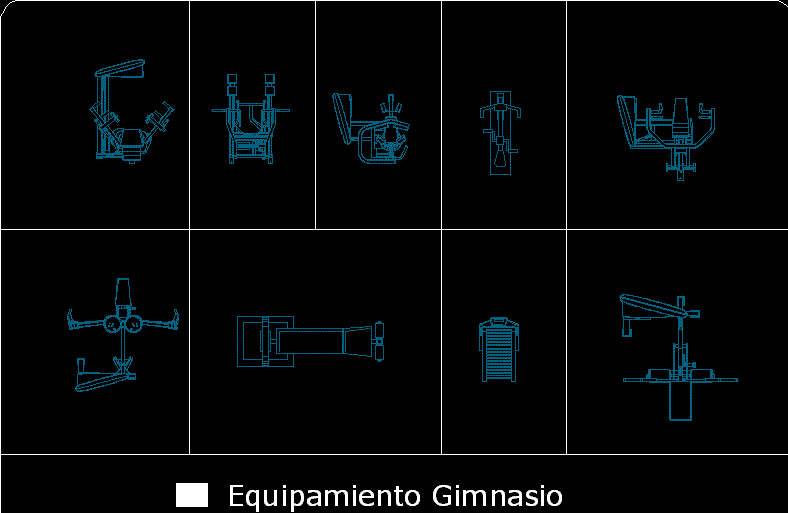Oficces Building DWG Block for AutoCAD

Oficces Building – Open Plant
Drawing labels, details, and other text information extracted from the CAD file (Translated from Portuguese):
deployment scale area:, parking for visitors, winds, plant location scale, street max wilhelm, business building, academic: laryssa tarachucky, profº: marcio da costa pereira marco aurélio chianello, project, architecture department city planning, university center of jaraguá do sul unerj, designed to house the offices of the main companies of the microregion of this building located in the city of jaraguá of the mini-pole pole of the account with location previously carefully studied. chosen land had as its main available infrastructure underutilized as well as public services the existing urban facilities in its surroundings. through the road restructuring plan of the project can minimize traffic impact besides gaining enormous visibility consequent prominence in the context fact that further reinforces its status as urban planning in the microregion. edification gives use a previously idle area in the urban center of Jaraguá of respects environmental issues such as protection of area occupying flat area immediately neighboring riparian forest of river itapocu. orientation of the building aims to minimize wind barrier to take advantage of the visual axes since its entire southwest face is opposite the direction of the bridge traffic. two accesses for vehicles were created: access located in the access to the parking for visitors. access of pedestrians is done by the dry square that surrounds edification. its landscaping project sought to respect the existing green area on the hill behind giving some continuity optimizing soil permeability., rises, descends, wc p. ceramic area:, rises, ground floor deck area coverage area:, floor plan floor area:, ground floor floor type scale area:, floor plan floor area:, ground floor ground floor scaling area:, marquize’s projection, heliport p. cement burned area:, men’s locker room p. ceramic area:, women’s locker room p. ceramic area:, academy p. vinyl area:, party hall p. ceramic area:, offices p. cement burned area:, hall p. ceramic, kitchen p. ceramic area:, hall p. ceramic area:, wc p. ceramic area:, support p. ceramic area:, circulation p. ceramic area:, security central p. ceramic area:, exhibition hall receptions p. ceramic area:, storeroom p. ceramic area:, outpatient clinic p. ceramic area:, wc p. ceramic area:, hall p. ceramic area:, rises, p. ceramic area:, restaurant p. ceramic area:, kitchen p. ceramic area:, wc p. ceramic area:, wc female p. ceramic area:, wc male p. ceramic area:, circulation p. ceramic area:
Raw text data extracted from CAD file:
| Language | Portuguese |
| Drawing Type | Block |
| Category | Misc Plans & Projects |
| Additional Screenshots |
     |
| File Type | dwg |
| Materials | |
| Measurement Units | |
| Footprint Area | |
| Building Features | Garage, Deck / Patio, Parking, Garden / Park |
| Tags | assorted, autocad, block, building, DWG, open, plant |







