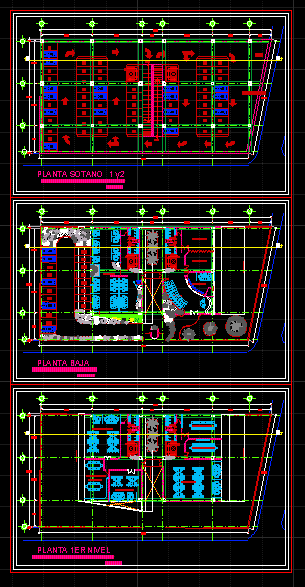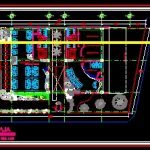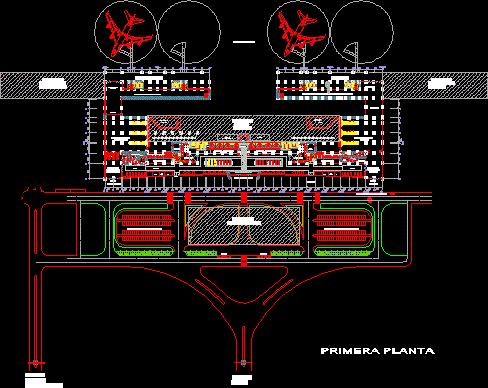Oficinas Ing DWG Block for AutoCAD
ADVERTISEMENT

ADVERTISEMENT
Design offices for corporative ing.Design 2 plants of basements for parking; ground floor and first level ; organizing the spaces in balanced ,there is mismatch of walls.giving character to the facade
Drawing labels, details, and other text information extracted from the CAD file (Translated from Spanish):
ground floor, waiting room, collection area, multiple uses, ceiling projection, bathroom h, bathroom m, up, down, c. electric, air, accounting area, human resources, dining room and kitchenette, employees, administration
Raw text data extracted from CAD file:
| Language | Spanish |
| Drawing Type | Block |
| Category | Office |
| Additional Screenshots |
 |
| File Type | dwg |
| Materials | Other |
| Measurement Units | Metric |
| Footprint Area | |
| Building Features | Garden / Park, Parking |
| Tags | autocad, banco, bank, basements, block, bureau, buro, bürogebäude, business center, centre d'affaires, centro de negócios, Design, DWG, escritório, floor, ground, immeuble de bureaux, ing, la banque, Level, office, office building, offices, parking, plants, prédio de escritórios |







