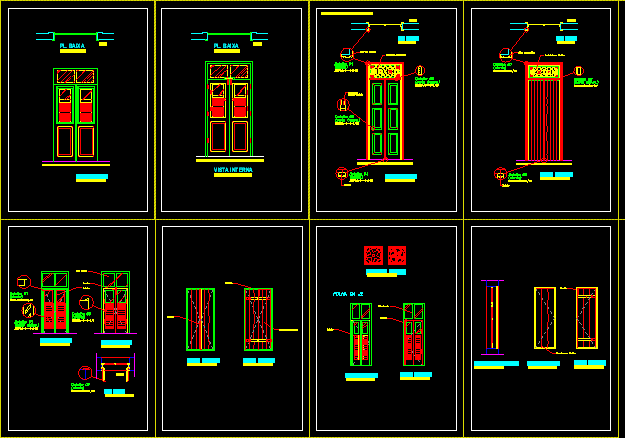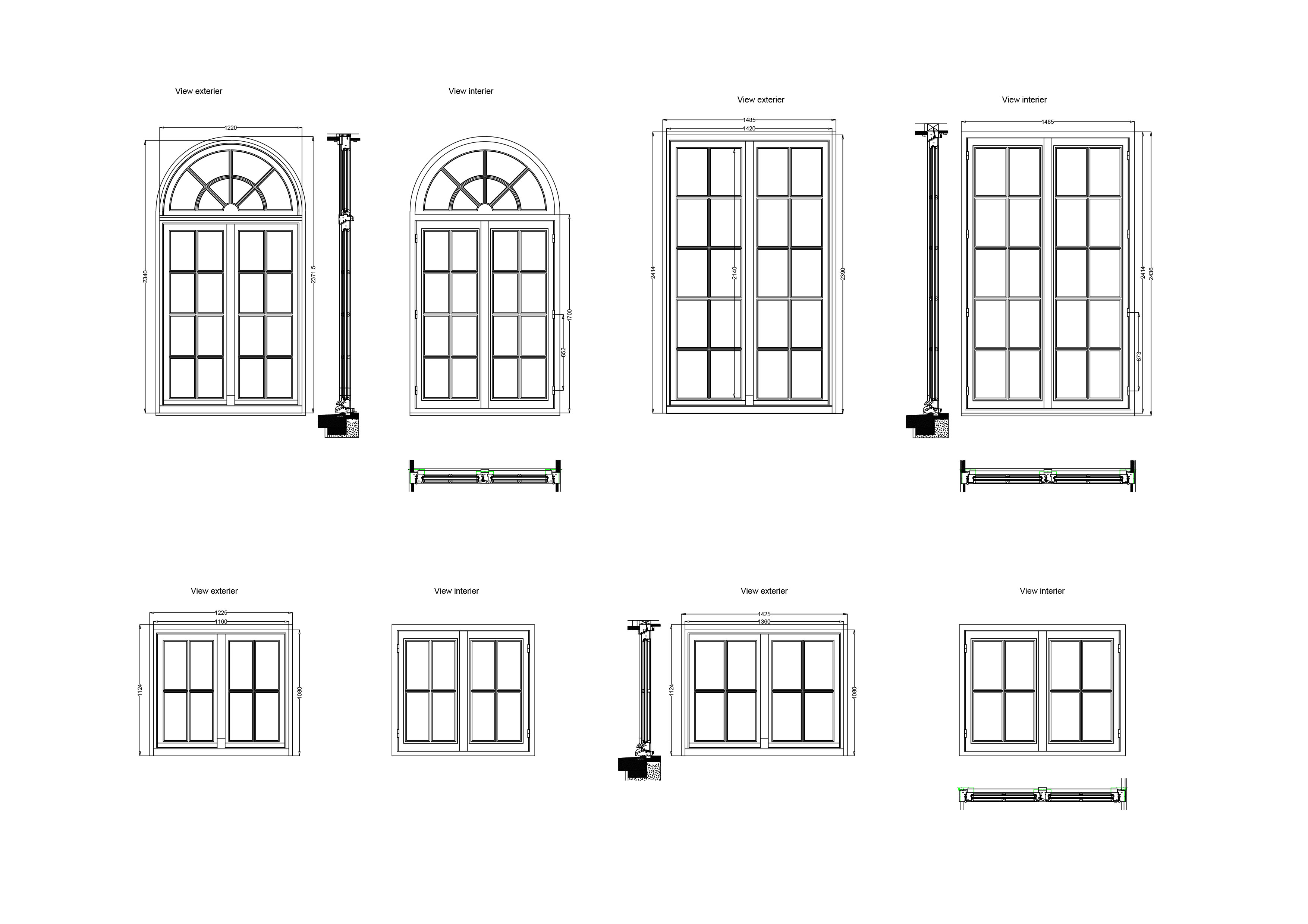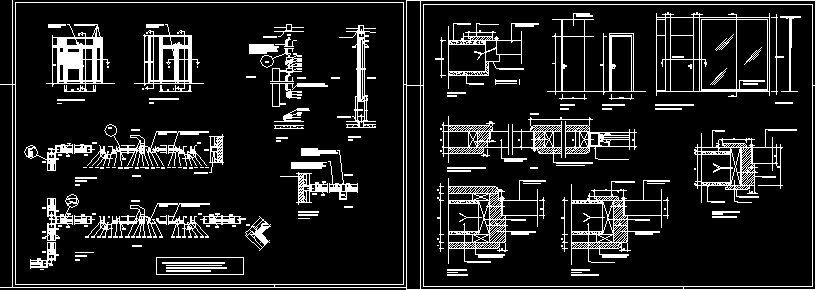Old Doors – Elevations DWG Elevation for AutoCAD
ADVERTISEMENT

ADVERTISEMENT
Old Doors – Elevations
Drawing labels, details, and other text information extracted from the CAD file (Translated from Portuguese):
external view, door that interconnects the room to the first room., interior, smooth in wood, recess in the wooden door, batter, pl. low, wooden flag, internal view, bandeirola, cross section, cx. of door, wall, door, bolt, hinge, wooden planks, detail cobogó, colorless glass
Raw text data extracted from CAD file:
| Language | Portuguese |
| Drawing Type | Elevation |
| Category | Doors & Windows |
| Additional Screenshots |
    |
| File Type | dwg |
| Materials | Glass, Wood, Other |
| Measurement Units | Metric |
| Footprint Area | |
| Building Features | |
| Tags | autocad, door, doors, DWG, elevation, elevations |








