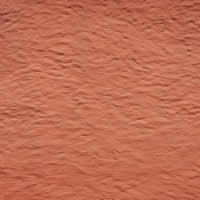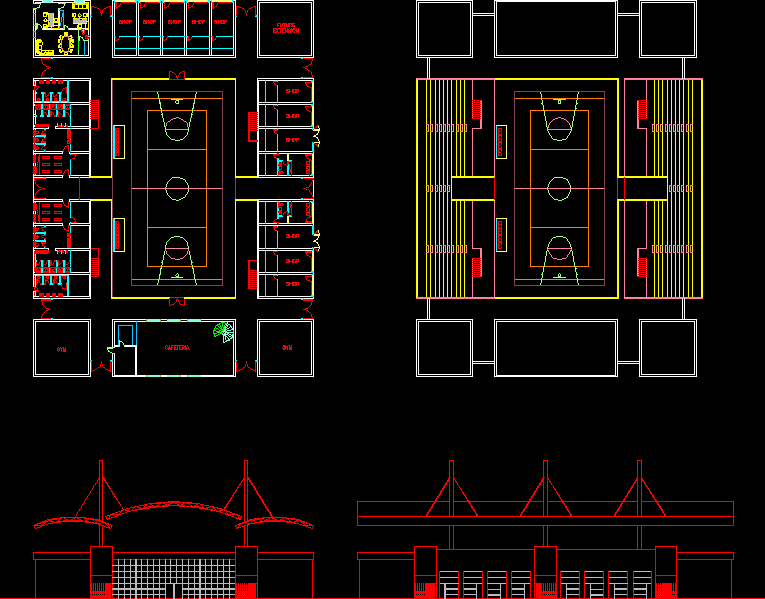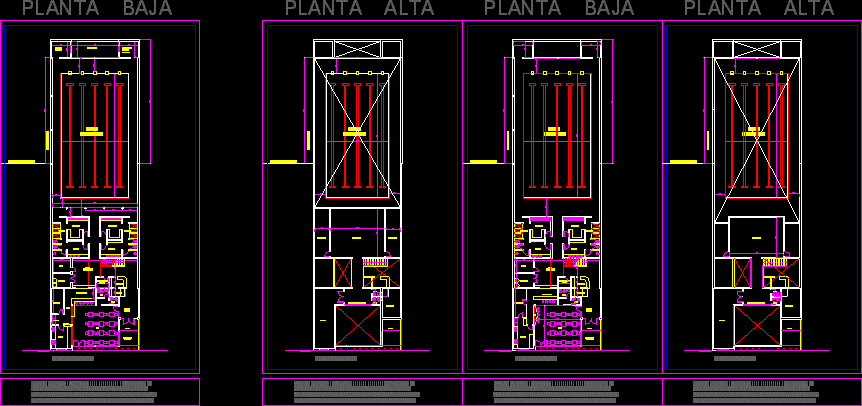Olimpic Complex DWG Block for AutoCAD
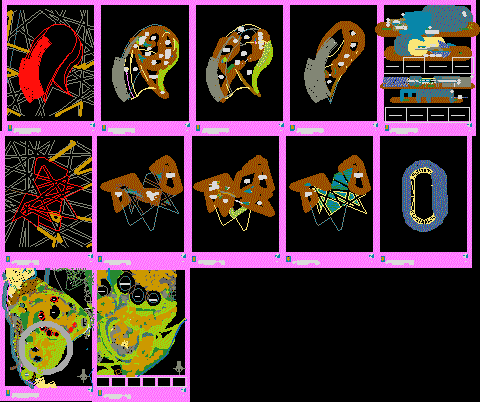
OlympicsLambayeque 2050 located between Pimentel and Santa Rosa – Located plane and develpoment poli sport plants – Stadium ,green , field – Velodrome , Press Center – Cultural Center
Drawing labels, details, and other text information extracted from the CAD file (Translated from Spanish):
pimentel road – santa rosa, sports center, velodrome, stadium, fire station, welcome square, ceremonial plaza, exercises center, parking, olympic complex, general plan-stadiums-centers, date, scale, plane, epa, lamina, chair, professional school of architecture, architectural design vi, sports center, stadium, velodromo, cultural center, press center, ceremonial plaza, plazas, arq. walls garcia., arq. arbulu chereque., arq. flowers mino., student, armando rodas cáceres, webxone, shooting field, plane location, pro housing, a. b. leguia, a. ugarte, bolognesi, chiclayo, peace towers, leoncio prado, ricardo palma, f. de zela, josé olaya, ciro alegría, the parks, diego ferre, tupac amaru, sedalam, school, center, health, the laurels, josé leonardo ortiz, buenos aires, lambayeque, miguel crane, pier m. seoane, josé balta, lima, josé a. quiñones, urb. the station, market, urb. cosmos, atahualpa, rivera del mar, manuel seoane, santa rosa, the geraniums, san martín, urb. vda from dallorso, jose palacios pinglo, avenue jose a. Quinones Gonzalles, prolong. rosary ll., prolonged jr. micaela bastides, teachers, scholastic walk, av. circumvallation, hipolito unanue, d. alcides c., Natividad Valdera, Esteban P., Rosario Llontop, Felix Urcia, Jose Olaya, Pumacahua, Mercedes G., Naylamp, Tacna, Pachacutec, Los Cedars, Tulips, Las Palmeras Street, Santa Rosa Avenue, Los Pescadores Street, street without name, avenida las rocas, olimpico stadium, aquatic center, tennis, gym, plaza, religious center, cultural exhibition, press room, clinic, main square, dining room, trade, desalination plant, sewage plant, park, sports slab, other uses, room, temporary, terrace, general plan cultural center, cultural center – first floor, cultural center – second floor, cultural center – third floor, almancen, living, reception, accounting, sshh, administration, meeting room, warehouse, stage , proescenio, deposit, hall, conversion system, solar, exhibition, external, foyer, control, snack, temporary, sales, workshops, sale, general plan – press center, press center – second and third floor, cuts, elevaci ions, cultural center and press, structure, metal, rear elevation, left lateral elevation, service area, general, sound, and lights, projection, elevators, access service, meetings, interview, manager, administrator, secretary, office, translation, Plenary, major
Raw text data extracted from CAD file:
| Language | Spanish |
| Drawing Type | Block |
| Category | Entertainment, Leisure & Sports |
| Additional Screenshots |
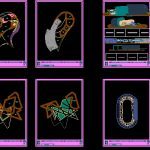 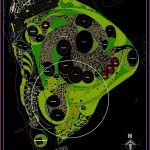 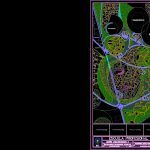 |
| File Type | dwg |
| Materials | Other |
| Measurement Units | Metric |
| Footprint Area | |
| Building Features | Garden / Park, Elevator, Parking |
| Tags | autocad, block, complex, DWG, located, olimpic, pimentel, plane, poli, projet de centre de sports, rosa, santa, sport, sports center, sports center project, sportzentrum projekt |



