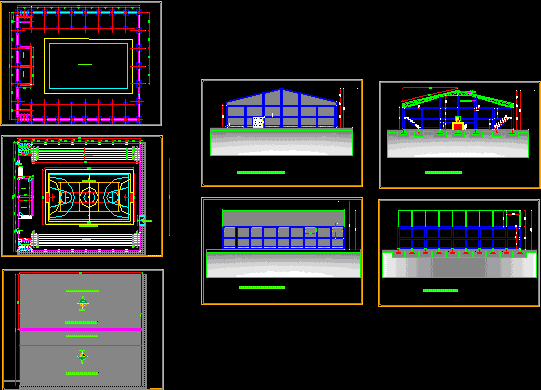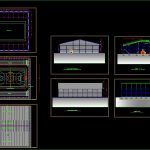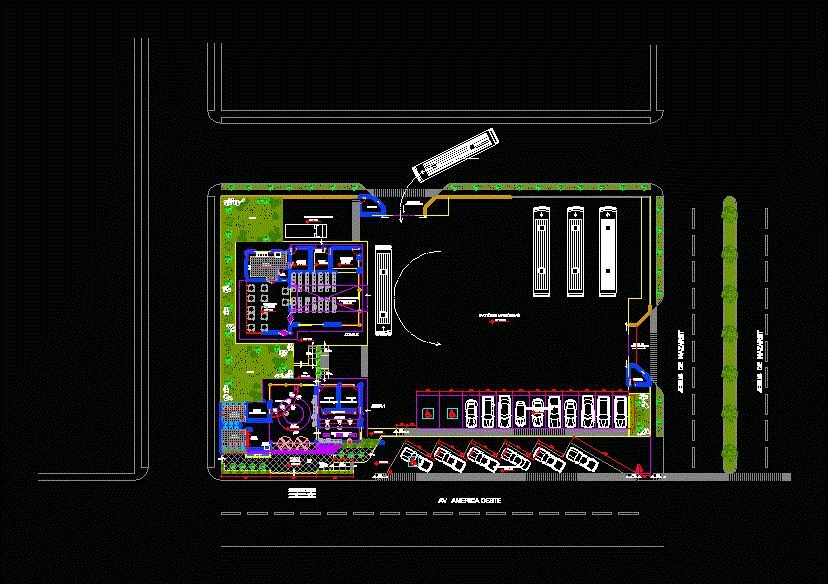Olympic Arena DWG Block for AutoCAD

Design of Coliseum with all installations
Drawing labels, details, and other text information extracted from the CAD file (Translated from Catalan):
detail to, bounded plant, or b a s c o n e m p l o s, f o n d o d e n v e r s o n, p r o d c t i v a y s o c a l, scale: investment fund of the republic of Bolivia, productive and social, drawing :, f. p. s., source of the plane :, project:, material of coating, e.c.g., card code :, peace, p r or e c t i s t a, arq. antonio león fuentes, date :, sheet number, approval seals, signatures :, fundador :, lamina :, plan de planta, sup. constructed, relation of surfaces :, sup. land, _____. p a n o d e c i m e n o t o s ._____, _____. P a n o d e p l a n t a ._____, _____. p a n o d e c u b u r t a s ._____, _____. cut a. a. ._____, _____. cut b. b. ._____, _____. L e v a c o n f r o n t a l_______, _____. L e v a c o n o p o s t e r i o r ._____, _____. L e v a c o l a l t o r a l n o r t e ._____, _____. L e v a c o n l a l t o r u l s u d ._____, _. deposit._, _. garage ambulance._, _. garage motorcycles._, _. jardin._, _. main income_, _. admission ambulance._, polyfunctional, road to bedspread k, block offices, sup. Total, male baths, climbs, bathtubs, polycarbonate cover, water, bathtubs, polycarbonate deck, water, water, water, main entrance, entrance, _____. Main elevation ._____, _____. lateral lift ._____
Raw text data extracted from CAD file:
| Language | Other |
| Drawing Type | Block |
| Category | Entertainment, Leisure & Sports |
| Additional Screenshots |
 |
| File Type | dwg |
| Materials | Other |
| Measurement Units | Metric |
| Footprint Area | |
| Building Features | Deck / Patio, Garage |
| Tags | arena, autocad, block, coliseum, Design, DWG, installations, olympic, projet de centre de sports, sports center, sports center project, sportzentrum projekt |






