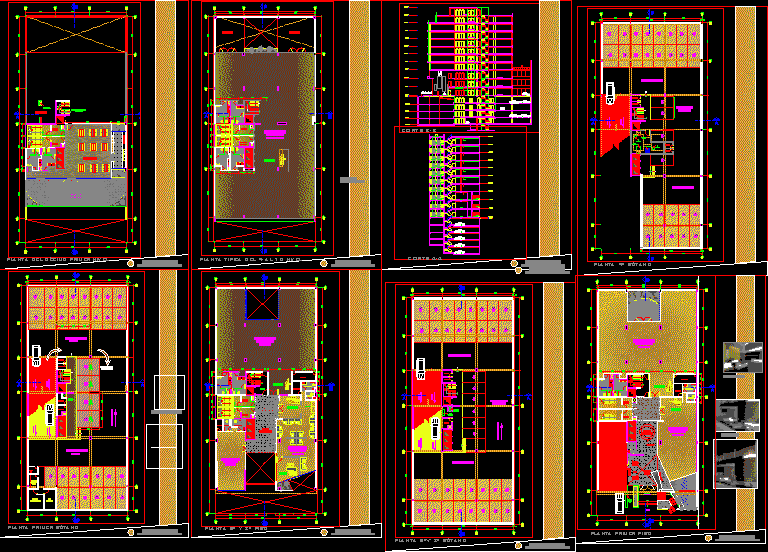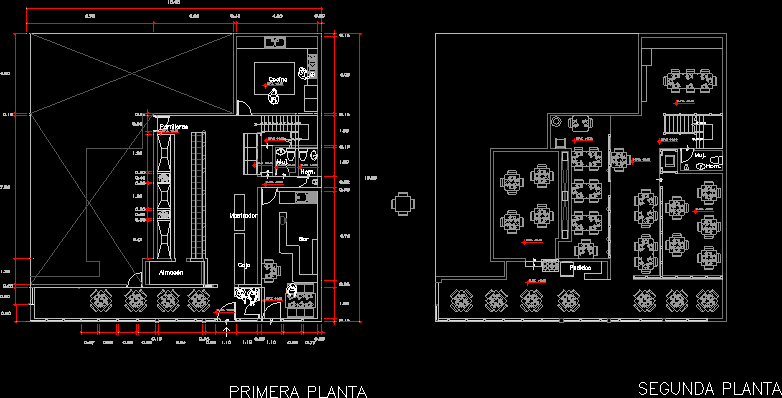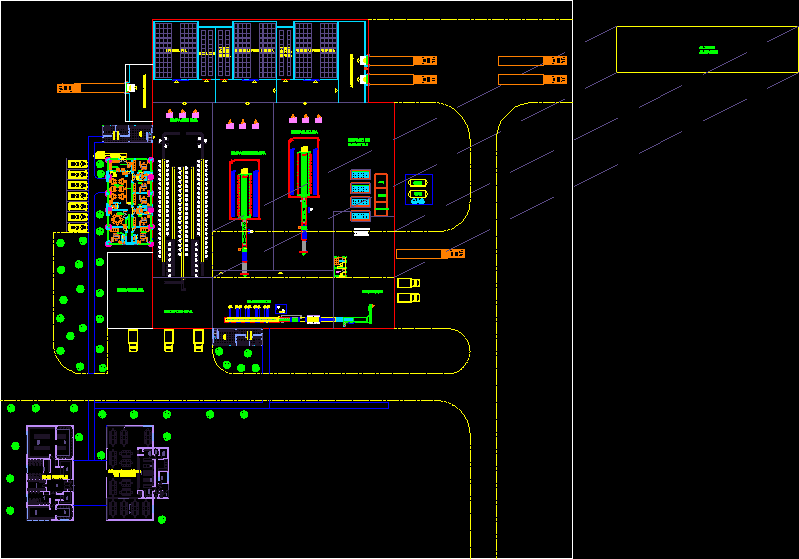Olympus Office DWG Block for AutoCAD
ADVERTISEMENT

ADVERTISEMENT
Office building with 4 basement parking and ample work space on the top-level dining room. The document contains photos of some environments.
| Language | Other |
| Drawing Type | Block |
| Category | Office |
| Additional Screenshots | |
| File Type | dwg |
| Materials | |
| Measurement Units | Metric |
| Footprint Area | |
| Building Features | |
| Tags | autocad, banco, bank, basement, block, building, bureau, buro, bürogebäude, business center, centre d'affaires, centro de negócios, dining, DWG, escritório, immeuble de bureaux, la banque, office, office building, parking, prédio de escritórios, room, space, work |








