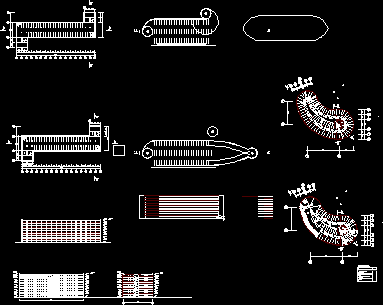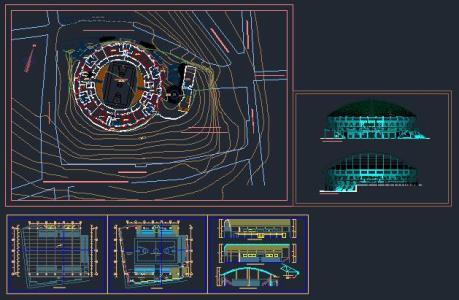One Family Housing, 4 Bedroom DWG Block for AutoCAD

Barrondo family home construction, 4 bedrooms bathrooms, living room, dining room, kitchen, laundry, garden
Drawing labels, details, and other text information extracted from the CAD file (Translated from Catalan):
meters, scale :, location :, owner:, flat:, preliminary draft:, architectural, fonapaz – guatemala, rrlm, house – room, corner:, date:, drew:, dining room, hall, hall, kitchen, vestibule, bathroom, guardaropa, architectural plant, main facade, north lateral facade, san cristobal – high verapaz, box socket, cast area, cut of wall, bap, indicated, family housing, design:, frontal elevation, elevation lateral, project:, joint plant, bounded floor plan, cement plant, roof plant, finishing plant, furnished plant, tw or indicated, or indicated, wall-mounted pipe, lighting for, meaning, symbol, symbolism of lighting, switch simple, double switch, underground pipe, incandescent lamp, indicated wall-mounted, force symbols, water volume counter, check valve or check, pvc tea, plant, profile, for cold water a, indicates pipe direction, indicates pipe diameter, gate valve, step key, faucet, hydraulic symbols, drainage symbols, black water discharge, black water pipe, sanitary water, sanitary equipment, terminal siphon, box of register, box with curtain, plant of inst. electrical lighting, inst. plant electrical force, indicates elevation, indicates type and width of door, nomenclature, indica type of window sillar and lintel, sillar, lintel, indicates level of floor, ceramic floor, cement cake cernido, variable, run concrete, section rr, projection of Running tile, select filling, notes, indicates column type, indicates wall cut, hydrofuge tile indica, current indication, shoe index, concrete slabs, half reed, sandblasted in interior walls, entrance, pvc, cover of registration, absorption, exit to well, exit, section a-a ‘, septic tank, potable water installation plant, drainage installation plant, wooden house, minimum roof house, circulation wall, entrance to the property, plant set, typical slab section, beam, buckle, finished solera reinforced, bounded floor plan and furnished plant, plant inst. electric lighting furnished plant inst electrica force, on light, door, solera u, typical section, detail of implanted and columns wall of containment, note: the blocks will be filled with concrete, projection of concrete, variable level, wire twisted, perimeter wall elevation, a- a ‘, detail of column, section a’-a’, shoe, final solera, beams, indicates detail number, start modulation with chute, installation plant. of potable water plant inst. drainage, cr, wall, sf, indicates cantilever, towards additional well, comes from septic tank, sandy bed, big ball stone, additional well output, level of ground, well of absorption, section b-b ‘, entrance alley The property, road is from San Cristobal, high Verapaz, private property, land location plant, low cabinet, air cabinet projection, detail of cabinets in kitchen
Raw text data extracted from CAD file:
| Language | Other |
| Drawing Type | Block |
| Category | Misc Plans & Projects |
| Additional Screenshots |
 |
| File Type | dwg |
| Materials | Concrete, Wood, Other |
| Measurement Units | Metric |
| Footprint Area | |
| Building Features | Garden / Park |
| Tags | assorted, autocad, bathrooms, bedroom, bedrooms, block, construction, dining, DWG, Family, home, Housing, living, room |







