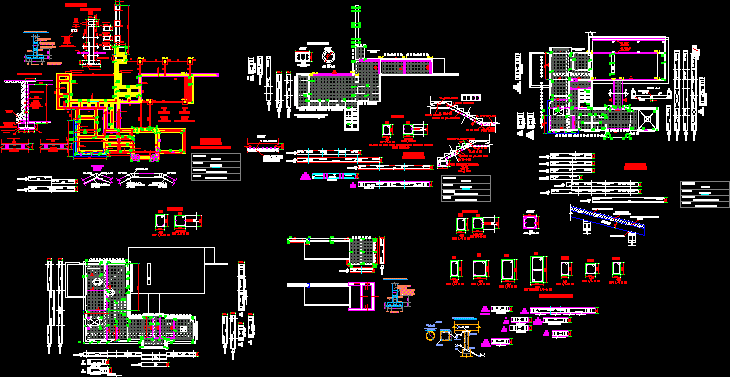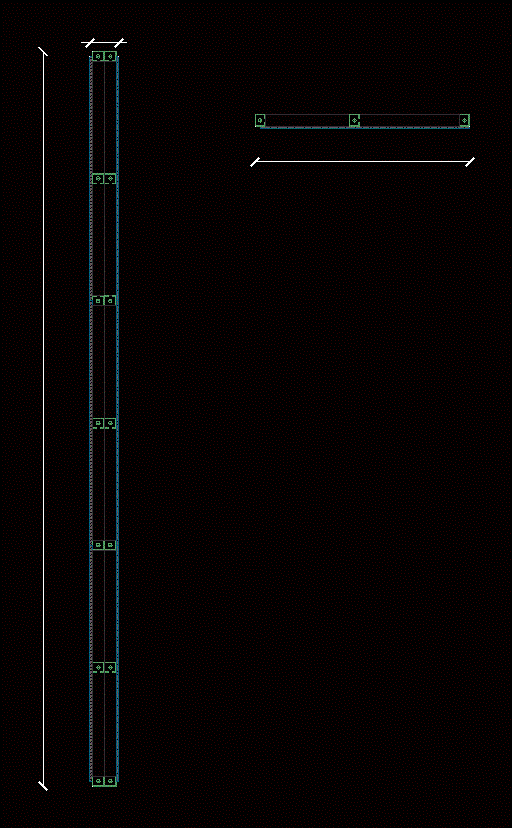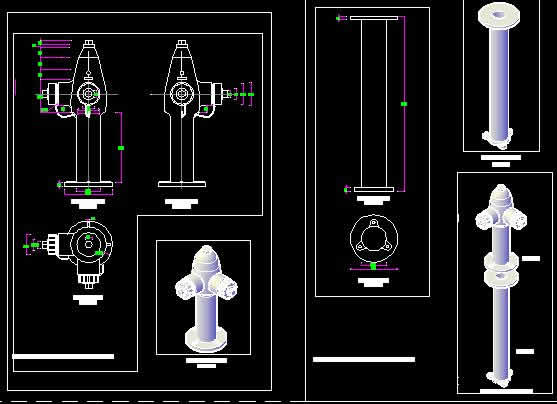One Family Housing Foundation And Slab DWG Block for AutoCAD

Design foundation and slab of housing
Drawing labels, details, and other text information extracted from the CAD file (Translated from Spanish):
ditch, oak, telmex reg, ditch, water intake, luminary, water intake, telmex reg, rush, download ds, record e.e., b.n. elev., register, back of cprdon, ditch, record e.e., cord, private pieti-pyre mission, private mission san pedro martir, block of, sketch of running shoes, ref. castles in zapatas corrida, Nerv, Nerv, Nerv, Nerv, Nerv, Nerv, Nerv, est games double, doubles games, details of slab breaks, its T., vs. where appropriate increase, its T., vs. where appropriate increase, vs. where appropriate increase, firm, horizontal, vertical cm hook at each end, of gravel, pvc slotted with pluvial outlet, cm, containment, concrete filling block, sketch of running shoes, ref. castles in zapatas corrida, pedestal sense cm est., pedestal sense cm est. double, qadm, running shoe, mooring vc, running shoe, ing. eliezar loyal grace, calculation, draft:, specialty:, dependence:, foundation plane, the missions, n.l., four, vaz, flat vaz, Nerv, Nerv, vch inc slab above, vt flat, basement, ing. eliezar loyal grace, calculation, draft:, specialty:, dependence:, flat slab of basement, the missions, n.l., four, vch, vca inc. slab enclosure, detail col. metal, welding, of nominal extra strong letter cm, options, slab zotano, go flat, vcv inc slab above, in packages of, vv ap above inc. slab, whole, vl inc. slab, its T., vf flat, whole, Nerv, vsr, vcv, vsr, vct, vsr, vfr, vca, vsr, vfr inc. slab above, vs flat, vsr inc. slab above, Nerv, Nerv, ing. eliezar loyal grace, calculation, draft:, specialty:, dependence:, floor plan of mezzanine, the missions, n.l., four, mezzanine slab, hallway, vp inc slab, whole, sup, inf, extreme, wood, baby cot of wood, concrete skate, clips, alternated not, arches, sup. inf its T., felt, felt, its T, its T, its T, place electrowelded mesh, cross section of the arch, sup. inf its T., of concrete according to proy. architectural, perimeter ribs on sup inf est., inf, break, vs., vs. to arm, vs., vs., beards, stair staircase, grill, vegetable tieera stuffed with mat. Be compacted to the minimum pvsm, its T, Nerv b ‘, its T, its T, case of using block containment wall using castles, its T, its T, its T, est double, its T, its T, its T, vct flat, vaz, Nerv, Nerv, concrete filling block, sketch of running shoes
Raw text data extracted from CAD file:
| Language | Spanish |
| Drawing Type | Block |
| Category | Construction Details & Systems |
| Additional Screenshots |
 |
| File Type | dwg |
| Materials | Concrete, Wood |
| Measurement Units | |
| Footprint Area | |
| Building Features | |
| Tags | autocad, base, block, Design, DWG, Family, FOUNDATION, foundations, fundament, Housing, slab |








