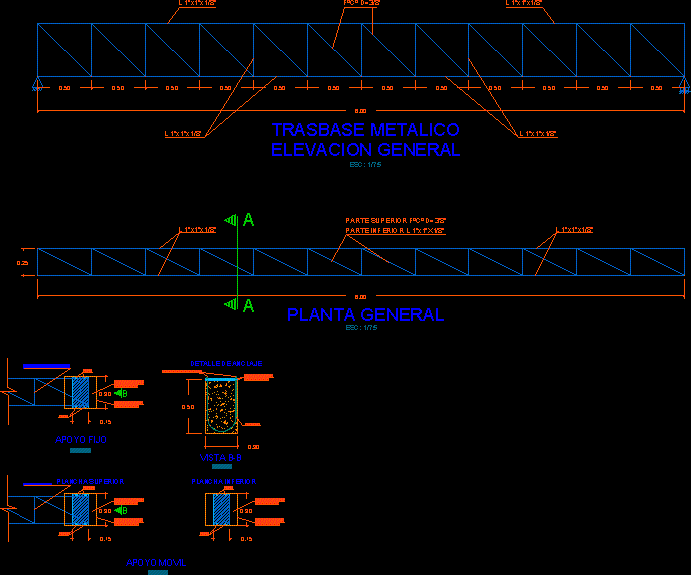One Family Housing–Foundation And Structural, Curvilinear DWG Detail for AutoCAD

foundation and structural details of a house – shaped curve.
Drawing labels, details, and other text information extracted from the CAD file (Translated from Spanish):
n.p.t., cimentacion plant, localization map, municipality of tlalnepantla, tepetlacalco, tlalnepantla, cabbage. new ixtacala, Atenco Street, Location:, flat:, loa house, d.r.o., architecture, free, north, scale:, date:, April, orientation:, constructor:, owner:, dimension:, drawing:, structural calculation:, xocoyahualco, I care, av. tlalnepantla, metepec, av. a.n.d.s.a., regulating vessel, wagons, the level of demarcation will be below that necessary to move from ground never over filling., all metal joints will be soldered., electrodes with minimum aws must be used., the thickness of the weld bead is minimum., all the welding is electric., in any case the minimum overlap will be of the diameter of the rod but not less cm., the criterion of separation of stirrups must be respected., the system is a prefabricated reticular slab., in both cases the chains in the lower part of the enclosures must be at the top., type castles shall be placed at all intersections of the door frames on the walls shall be no more than m., consists of a self-supporting panel with joist steel armatures placed each in both directions interlaced sheet support., no modifications may be made without the written permission of the designer of the structure., the thickness of the slab is included in the thickness of the walls., in all the top coat will be cm., the coating for both cases will be cm., continuous type enclosures were considered on all walls., on these are placed high polystyrene coats the electrowelded mesh a firm dede of concrete thickness cast for the slab of a for the, the whole foundation is of reinforced concrete., supporting laminated plates made with a membrane of reinforcement with cement recinas in addition of materials all this functions as an integral lightening finish., ground strength, astm steel, in the planes the dimensions govern the drawing., all measures must be checked on site in no case will be taken measures on the drawing, structural grade steel, steel armor, architectural group b., seismic zone i., seismic coefficient, structural type, Wall, concrete class, rooftop, mezzanine, stairs, low level, cimentacion plant., low level., top floor., rooftop., rooftop, in all the covering of the rods in the shoes is of cm., a poor concrete cm cm template should be placed as a base for the leveling of the foundation., the level of demarcation will be low in at least hard terrain., the whole works in both supported perimetrally. the roof slab rests on retaining walls of red sealed walls being the largest board on the two bedrooms between the axes the slab of mezzanine is a large plate resting on four metal columns located near the corners., enclosures, mezzanine, rooftop, slab table, level, type enclosure., Reinforced enclosure., columns, separation criterion, of stirrups in castles, castles, castle type., columns, identification card
Raw text data extracted from CAD file:
| Language | Spanish |
| Drawing Type | Detail |
| Category | Construction Details & Systems |
| Additional Screenshots |
 |
| File Type | dwg |
| Materials | Concrete, Steel |
| Measurement Units | |
| Footprint Area | |
| Building Features | |
| Tags | autocad, base, construction details, curve, DETAIL, details, DWG, Family, FOUNDATION, foundations, fundament, home, house, shaped, structural |








