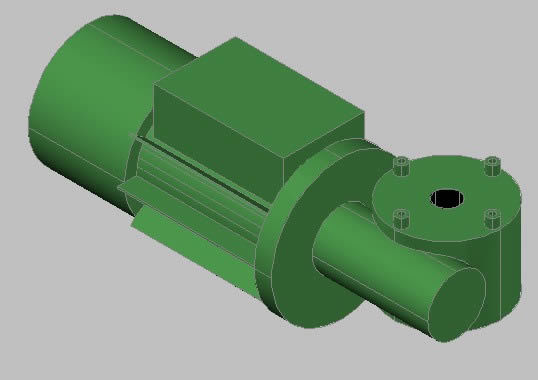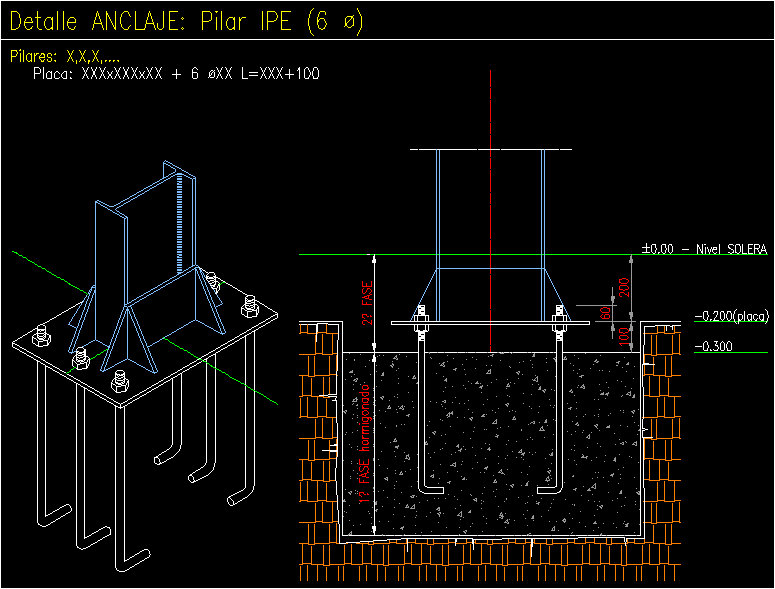One Family Housing, Red Block Foundation And Slab DWG Block for AutoCAD

DESIGN OF FOUNDATIONS AND SLABS OF BARROBLOCK
Drawing labels, details, and other text information extracted from the CAD file (Translated from Spanish):
tank, cellar, hook, for rods, hook, bending diameter on the rod, hook, hook, for rods, rest of rods, bending diameter in the stirrup, critical section, for rods, overlap, specifications for constructions, reinforced concrete a.c.i., details of lengths, of overlaps development, in bundles of rods the length, of overlap should increase a, within a zone equal a length of, overlapping more than the rods, all bending should be done in cold. I dont know, stirrups mooring hooks, standard hooks for, in bundles of rods a, standard hooks for rods, lt., lt., development length in hooks, critical section, lock, tension, overlaps, column, outside connection, detail of steel placement in, standard hook, f’c, rods, others, bed, f’c, f’c, everybody, f’c, f’c, f’c, f’c, f’c, compression, higher, f’c, Zion, I bought, lt., tension, hooks, f’c, f’c, bed, f’c, f’c, higher, f’c, overlaps, development length, rods, others, overlap length, development length table, f’c, dimensions in meters except indicated, concrete, drawing no., the dimensions of the details apply to the extent, taken scale will be under the responsibility of the builder, rods calibers in numbers of eighths of an inch, comply with construction specifications a.c.i., of the cloth of the column., field effort, ground of exhaustion, live loads used in the project, for flat roof, for mezzanine, in structural elements, in dalas castillos, reinforcing steel f’y except for, rods of the number that will be f’y, the stirrups indicated on the beams will go, check axis levels with architectural plans, firm, ing. e.g.l, aprobo, structural design, draw, proficient:, drawing:, j.v.m.b., Mr., expert record, June, centimeters, date:, dimensions:, review, draft:, contains:, calculation:, Approved review:, scale:, reference planes:, date, June, eliezar loyal grace, ing. eliezar loyal grace, Foundation structuring, structural details, New Mexico., fractionation the horseshoe, fraction Horseshoe., located:, do not., dipstick, street lot apple, approx. shale, hook, for rods, hook, bending diameter on the rod, hook, hook, for rods, rest of rods, bending diameter in the stirrup, critical section, for rods, overlap, specifications for constructions, reinforced concrete a.c.i., details of lengths, of overlaps development, in bundles of rods the length, of overlap should increase a, within a zone equal a length of, overlapping more than the rods, all bending should be done in cold. I dont know, stirrups mooring hooks, standard hooks for, in bundles of rods a, standard hooks for rods, lt., lt., development length in hooks, critical section, lock, tension, overlaps, column, outside connection, detail of steel placement in, standard hook, f’c, rods, others, bed, f’c, f’c, everybody, f’c, f’c, f’c, f’c, f’c, compression, higher, f’c, Zion, I bought, lt., tension, hooks, f’c, f’c, bed, f’c, f’c, higher, f’c, overlaps, development length, rods, others, overlap length, tab
Raw text data extracted from CAD file:
| Language | Spanish |
| Drawing Type | Block |
| Category | Construction Details & Systems |
| Additional Screenshots |
 |
| File Type | dwg |
| Materials | Concrete, Steel, Other |
| Measurement Units | |
| Footprint Area | |
| Building Features | A/C |
| Tags | autocad, base, block, Design, DWG, Family, FOUNDATION, foundations, fundament, Housing, Red, slab, slabs |








