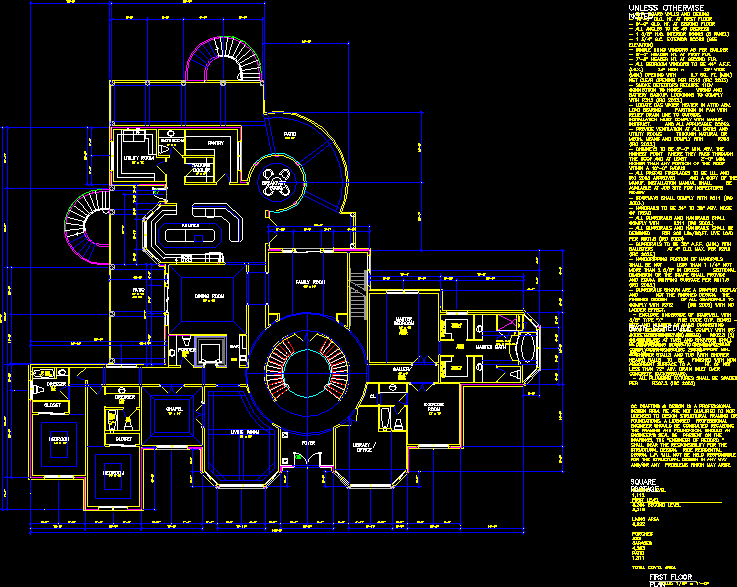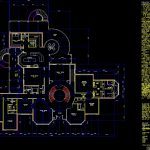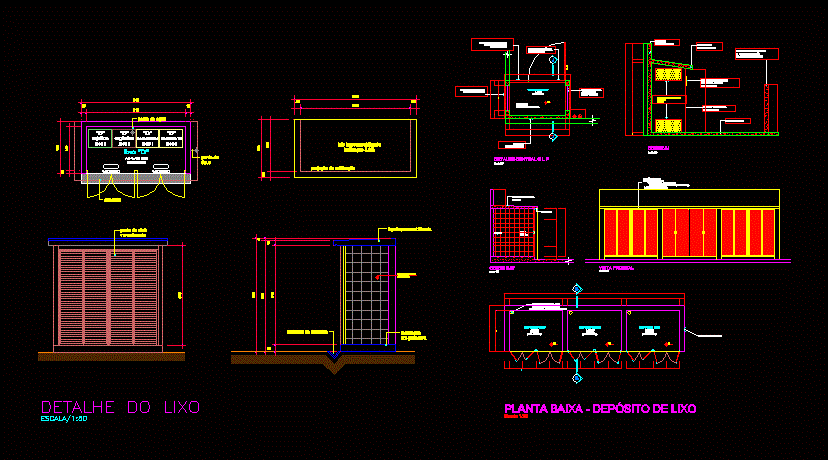One Family Mansion DWG Block for AutoCAD

Family – Mansion
Drawing labels, details, and other text information extracted from the CAD file:
dining room, kitchen, foyer, family room, chapel, living room, tub, shwr, tile, flr., tile, flr., master bedroom, exercise room, cl., library office, dresser, closet, bar, utility room, pantry, powder, breakfast room, bedroom, bedroom, closet, tub, shwr, tile, flr., dresser, walking, cooler, bathroom, patio, wood, flr., sink, rods, shelves, rods, shelves, closet, master bath, seat, closet, scale:, gyp. board walls and ceiling clg. ht. at first floor clg. ht. at second floor all angles to be degrees h.c. interior doors s.c. exterior doors single hung windows as per builder header ht. at first flr. header ht. at second flr. all bedroom windows to be a.f.f. high wide opening with sq. ft. net clear opening per smoke detectors require connection to house wiring and battery backup. locations to comply with locate gas water heater in attic abv. load bearing partition in pan with relief drain line to installation must comply with manuf. instruct. and all applicable codes. provide ventilation at all baths and utility rooms through natural or mech. means and comply with chimneys to be min. abv. the highest point where they pass through the roof and at least min. higher than any portion of the roof within radius all prefab fireplaces to be u.l. and irc approved and copy of the manuf. installation manual shall be available at job site for inspector’s review stairways shall comply with handrails to be to abv. nose of tread all guardrails and handrails shall comply with all guardrails and handrails shall be designed for live load per guardrails to be a.f.f. with balusters at o.c. max. per handgripping portion of handrails shall be not less than not more than in cross sectional dimension or the shape shall provide and equiv. gripping surface per guardrails shown are graphic display and not the finished design. the finished design of all guardrails to comply with with no ladder effect. enclose underside of stairwell with type fire code gyp. board size and number of nails connecting wood members shall comply with irc table and or equiv. disappearing stairs to be min. clear opening and to support min. lbs., tile floors wet any glass at tubs and showers shall be tempered safety glass and must comply with shower stalls and tub shower walls to be finished with non absorbent surface to ht. of not less than abv. drain inlet over concrete backerboard. all plumbing fixtures shall be spaced per, oc drafting design is professional design firm. we are not qualified to nor licensed to design structural framing or foundations. licensed professional engineer should be consulted regarding the framing and foundation. should an engineer’s seal be present on the the of record shall bear the responsibility for the structural design. rice residential l.p. will not be held responsible for the structural design in any way any problems which may arise., wood, floor, temp. gls., dr. enclos., patio, wood, floor, gallery, wood, floor, ground level first level second level living area porches garages patio total cov’d. area, square footage, bath schedule, unless otherwise noted, first floor plan
Raw text data extracted from CAD file:
| Language | English |
| Drawing Type | Block |
| Category | Misc Plans & Projects |
| Additional Screenshots |
 |
| File Type | dwg |
| Materials | Concrete, Glass, Wood, Other |
| Measurement Units | |
| Footprint Area | |
| Building Features | Fireplace, Garage, Deck / Patio |
| Tags | assorted, autocad, block, DWG, Family, home, mansion |







